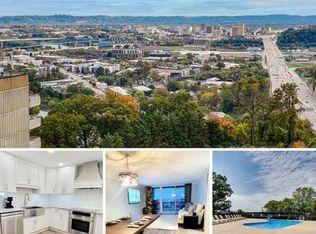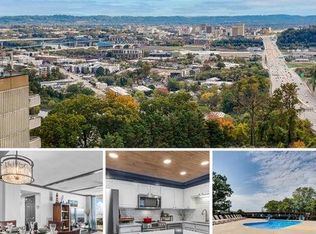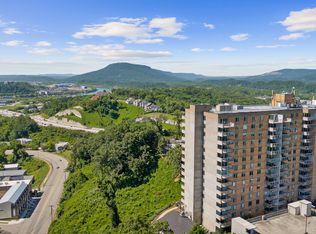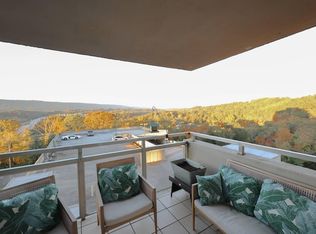Sold for $250,000
$250,000
1131 Stringers Ridge Rd APT 9G, Chattanooga, TN 37405
2beds
1,174sqft
Condominium
Built in 1974
-- sqft lot
$251,300 Zestimate®
$213/sqft
$1,712 Estimated rent
Home value
$251,300
Estimated sales range
Not available
$1,712/mo
Zestimate® history
Loading...
Owner options
Explore your selling options
What's special
Looking for a condo with amazings views of the city under $300,000, its now available!!!!! Welcome to the Pinnacle with gated secure access. Enjoy the array of the city scenic views of downtown and the surrounding mountains. Enjoy all the amenities the Pinnacle has to offer: Clubhouse for all social events as well as your own private parties. Enjoy the salt water pool, fitness room, theater room and gas grill. The environment is pet friendly as long as your animal is under 25 pounds. It is also maintenance free with two elevators and grocery carts. This unit has been totally painted inside with new carpet in both bedrooms. Along with new windows. Enjoy the open large dining and living room. Kitchen is equipped with stainless steel appliances, granite counter tops and tile flooring.The balcony is what makes this condo stand out while you enjoy your peaceful serene dining. A condo that is breathtaking the moment you enter. Call today for all appointments.
Zillow last checked: 8 hours ago
Listing updated: January 09, 2026 at 06:33pm
Listed by:
Diane D Vaughn 423-488-6293,
SquareOne Realty, LLC
Bought with:
Lore Conway, 273511
Real Estate Partners Chattanooga LLC
Source: Greater Chattanooga Realtors,MLS#: 1516979
Facts & features
Interior
Bedrooms & bathrooms
- Bedrooms: 2
- Bathrooms: 2
- Full bathrooms: 2
Heating
- Central, Electric
Cooling
- Central Air, Electric
Appliances
- Included: Dishwasher, Electric Cooktop, Electric Oven, Electric Range, Electric Water Heater, Ice Maker, Microwave, Refrigerator
- Laundry: Common Area, Laundry Closet, Laundry Room, Multiple Locations
Features
- Ceiling Fan(s), Entrance Foyer, Elevator, Granite Counters, See Remarks, Walk-In Closet(s), Separate Shower, Tub/shower Combo, Sitting Area, Steam Shower, Separate Dining Room
- Flooring: Carpet, Ceramic Tile, Hardwood, Laminate
- Windows: Double Pane Windows
- Has basement: No
- Has fireplace: No
- Fireplace features: Other
Interior area
- Total structure area: 1,174
- Total interior livable area: 1,174 sqft
- Finished area above ground: 0
- Finished area below ground: 0
Property
Parking
- Total spaces: 2
- Parking features: Asphalt, Garage, Gated, Garage Faces Front
- Garage spaces: 1
- Carport spaces: 1
- Covered spaces: 2
Accessibility
- Accessibility features: Accessible Doors, Accessible Entrance, Accessible Elevator Installed, Accessible Hallway(s), Adaptable For Elevator
Features
- Levels: One
- Stories: 1
- Patio & porch: Covered, Porch - Covered
- Exterior features: Dog Run, Gas Grill, Outdoor Grill, Private Entrance, Private Yard
- Pool features: In Ground, Outdoor Pool, Salt Water
- Spa features: None
- Fencing: Wrought Iron
- Has view: Yes
- View description: Bridge(s), City, City Lights, Downtown, Panoramic, Pool, River, Trees/Woods
- Has water view: Yes
- Water view: River
Lot
- Features: Landscaped, See Remarks
Details
- Additional structures: Garage(s)
- Parcel number: 126n C 003 C010
- Special conditions: Standard
- Other equipment: Generator, Home Theater
Construction
Type & style
- Home type: Condo
- Architectural style: Contemporary
- Property subtype: Condominium
Materials
- Brick, Concrete
- Foundation: Block
- Roof: Flat,Other,Slate
Condition
- Updated/Remodeled
- New construction: No
- Year built: 1974
Utilities & green energy
- Sewer: Private Sewer
- Water: Public
- Utilities for property: Electricity Available, Phone Available, Sewer Available, Water Available
Community & neighborhood
Security
- Security features: Fire Alarm, Fire Escape, Gated Community, Key Card Entry, Smoke Detector(s), Security Gate
Community
- Community features: Clubhouse, Fitness Center, Gated, Pool, Street Lights
Location
- Region: Chattanooga
- Subdivision: The Pinnacle
HOA & financial
HOA
- Has HOA: Yes
- HOA fee: $465 monthly
- Amenities included: Fitness Center, Management, Meeting Room, Pool, Party Room
- Services included: Electricity, Earthquake Insurance, Maintenance Grounds, Sewer, Trash, Utilities, Water
Other
Other facts
- Listing terms: Cash,Conventional,VA Loan
- Road surface type: Paved
Price history
| Date | Event | Price |
|---|---|---|
| 12/5/2025 | Sold | $250,000-5.7%$213/sqft |
Source: Greater Chattanooga Realtors #1516979 Report a problem | ||
| 11/26/2025 | Contingent | $265,000$226/sqft |
Source: Greater Chattanooga Realtors #1516979 Report a problem | ||
| 11/4/2025 | Price change | $265,000-10.2%$226/sqft |
Source: Greater Chattanooga Realtors #1516979 Report a problem | ||
| 9/20/2025 | Price change | $295,000-3.3%$251/sqft |
Source: Greater Chattanooga Realtors #1516979 Report a problem | ||
| 8/7/2025 | Price change | $305,000-9%$260/sqft |
Source: Greater Chattanooga Realtors #1516979 Report a problem | ||
Public tax history
| Year | Property taxes | Tax assessment |
|---|---|---|
| 2024 | -- | $42,300 |
| 2023 | $946 | $42,300 |
| 2022 | $946 | $42,300 |
Find assessor info on the county website
Neighborhood: Northside/Cherokee
Nearby schools
GreatSchools rating
- 4/10Red Bank Elementary SchoolGrades: PK-5Distance: 2.6 mi
- 5/10Red Bank Middle SchoolGrades: 6-8Distance: 3.4 mi
- 5/10Red Bank High SchoolGrades: 9-12Distance: 3.5 mi
Schools provided by the listing agent
- Elementary: Red Bank Elementary
- Middle: Red Bank Middle
- High: Red Bank High School
Source: Greater Chattanooga Realtors. This data may not be complete. We recommend contacting the local school district to confirm school assignments for this home.
Get a cash offer in 3 minutes
Find out how much your home could sell for in as little as 3 minutes with a no-obligation cash offer.
Estimated market value$251,300
Get a cash offer in 3 minutes
Find out how much your home could sell for in as little as 3 minutes with a no-obligation cash offer.
Estimated market value
$251,300



