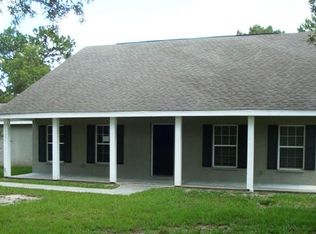Great opportunity to own this BRAND NEW Construction completed move in ready Home with plenty of privacy as backs up to Hernando County Retention. 1/2 acre lot; 3 Bedroom, 2 bath, 2 car garage. Great Room with vaulted ceiling and open concept flow; Granite counter tops in kitchen; Stainless steel appliances. Uppers 30'' Kitchen cabinetry; Granite counters in bath. Interior Laundry Room. Primary Suite with tray ceiling; walk in closet and en-suite. Concrete Driveway; 2 car garage, Covered Lanai overlooking a huge yard, plenty of room for that pool and so much more! Great location, close to Beach, Fishing, Boating, Shopping, Dining, and Golfing. Call today! Photos are not of actual home; same design with Gray tone color for interior.
This property is off market, which means it's not currently listed for sale or rent on Zillow. This may be different from what's available on other websites or public sources.
