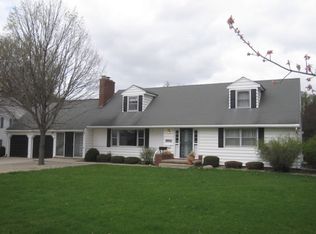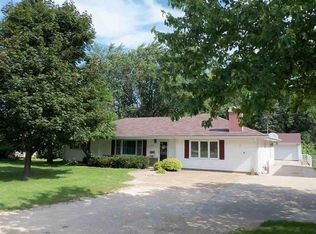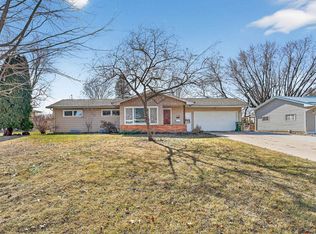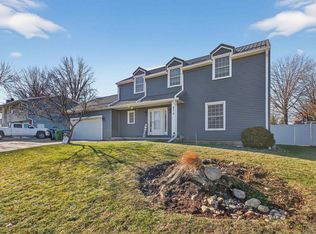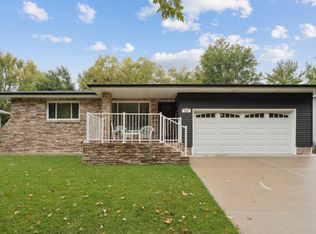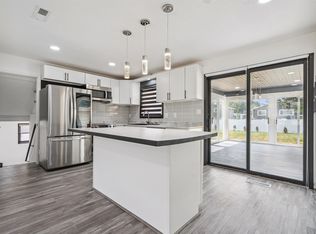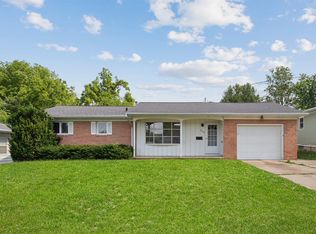This thoughtfully updated home blends charm with modern touches, making it a place where every detail feels just right. On the main level, you’ll be welcomed by a comfortable living room that flows into a formal dining area, complete with built-in cabinetry for both function and character. The kitchen, updated in 2025, offers a bright and inviting space to gather and create. A versatile family/flex room, main floor laundry, and half bath add ease to everyday living. The enclosed porch extends the home’s possibilities—a perfect spot to unwind or keep the conversation going. Upstairs, you’ll find four bedrooms, including a spacious master suite. Updated bathrooms bring a sense of comfort and style, while the basement is a blank canvas waiting for your ideas. Recent improvements like the new roof (2025), new siding (2025), and finishing touches throughout mean you can enjoy peace of mind alongside beautiful design. Out back, the fenced-in yard provides generous space to relax, entertain, or simply enjoy the outdoors. This is a home designed for connection, comfort, and the moments that matter most—whether you’re hosting or finding quiet at the end of the day.
Pending
Price cut: $15K (1/14)
$300,000
1132 W Ridgeway Ave, Waterloo, IA 50701
4beds
2,357sqft
Est.:
Single Family Residence
Built in 1964
0.43 Acres Lot
$291,600 Zestimate®
$127/sqft
$-- HOA
What's special
Formal dining areaBuilt-in cabinetryUpdated bathroomsBright and inviting spaceFenced-in yardEnclosed porchSpacious master suite
- 157 days |
- 1,794 |
- 63 |
Likely to sell faster than
Zillow last checked: 8 hours ago
Listing updated: February 16, 2026 at 08:27am
Listed by:
Hermina Ibricic 319-215-1908,
Vine Valley Real Estate
Source: Northeast Iowa Regional BOR,MLS#: 20254592
Facts & features
Interior
Bedrooms & bathrooms
- Bedrooms: 4
- Bathrooms: 2
- Full bathrooms: 2
- 1/2 bathrooms: 1
Rooms
- Room types: Family Room, Main Floor Laundry, Master Bath, Master Bedroom
Other
- Level: Upper
Other
- Level: Main
Other
- Level: Lower
Heating
- Forced Air
Cooling
- Central Air
Appliances
- Included: Built-In Range, Dishwasher, Dryer, Disposal, Refrigerator, Washer, Water Softener
- Laundry: 1st Floor
Features
- Basement: Block,Unfinished
- Has fireplace: No
- Fireplace features: None
Interior area
- Total interior livable area: 2,357 sqft
- Finished area below ground: 0
Property
Parking
- Total spaces: 2
- Parking features: 2 Stall
- Carport spaces: 2
Features
- Patio & porch: Enclosed
- Fencing: Fenced
Lot
- Size: 0.43 Acres
- Dimensions: 94x200
Details
- Parcel number: 891334351023
- Zoning: R-1
- Special conditions: Standard
Construction
Type & style
- Home type: SingleFamily
- Property subtype: Single Family Residence
Materials
- Vinyl Siding
- Roof: Shingle
Condition
- Year built: 1964
Utilities & green energy
- Sewer: Public Sewer
- Water: Public
Community & HOA
Community
- Security: Smoke Detector(s)
Location
- Region: Waterloo
Financial & listing details
- Price per square foot: $127/sqft
- Tax assessed value: $233,960
- Annual tax amount: $5,152
- Date on market: 9/17/2025
- Cumulative days on market: 155 days
- Road surface type: Concrete
Estimated market value
$291,600
$277,000 - $306,000
$1,817/mo
Price history
Price history
| Date | Event | Price |
|---|---|---|
| 2/14/2026 | Pending sale | $300,000$127/sqft |
Source: | ||
| 1/14/2026 | Price change | $300,000-4.8%$127/sqft |
Source: | ||
| 10/6/2025 | Price change | $315,000-4.5%$134/sqft |
Source: | ||
| 9/17/2025 | Listed for sale | $329,900+61.7%$140/sqft |
Source: | ||
| 5/27/2025 | Sold | $204,000+2%$87/sqft |
Source: | ||
| 4/17/2025 | Pending sale | $200,000$85/sqft |
Source: | ||
| 4/11/2025 | Listed for sale | $200,000+17.7%$85/sqft |
Source: | ||
| 4/26/2018 | Sold | $169,900$72/sqft |
Source: | ||
| 3/21/2018 | Listed for sale | $169,900$72/sqft |
Source: Amy Wienands Real Estate #20181317 Report a problem | ||
Public tax history
Public tax history
| Year | Property taxes | Tax assessment |
|---|---|---|
| 2024 | $4,743 +21.1% | $247,750 |
| 2023 | $3,916 +2.8% | $247,750 +32.3% |
| 2022 | $3,811 -5.8% | $187,200 |
| 2021 | $4,045 +1.8% | $187,200 |
| 2020 | $3,975 -0.4% | $187,200 |
| 2019 | $3,993 -11.5% | $187,200 +0.6% |
| 2018 | $4,511 0% | $186,140 -13.2% |
| 2017 | $4,512 -1.7% | $214,390 |
| 2016 | $4,590 | $214,390 |
| 2015 | $4,590 +6.1% | $214,390 +4.8% |
| 2014 | $4,328 -2.7% | $204,480 -4.6% |
| 2012 | $4,448 -6.5% | $214,390 |
| 2011 | $4,758 +3.4% | $214,390 -8.2% |
| 2010 | $4,603 +2.8% | $233,440 |
| 2009 | $4,476 +2.3% | $233,440 |
| 2008 | $4,378 +1.8% | $233,440 +7% |
| 2007 | $4,303 -0.5% | $218,160 |
| 2006 | $4,325 -9.3% | $218,160 |
| 2005 | $4,768 +5.9% | $218,160 +6.8% |
| 2003 | $4,502 +1.7% | $204,340 |
| 2002 | $4,428 +10.9% | $204,340 +18% |
| 2001 | $3,994 | $173,170 |
Find assessor info on the county website
BuyAbility℠ payment
Est. payment
$1,768/mo
Principal & interest
$1420
Property taxes
$348
Climate risks
Neighborhood: 50701
Nearby schools
GreatSchools rating
- 5/10Kingsley Elementary SchoolGrades: K-5Distance: 0.9 mi
- 6/10Hoover Middle SchoolGrades: 6-8Distance: 0.7 mi
- 3/10West High SchoolGrades: 9-12Distance: 1.2 mi
Schools provided by the listing agent
- Elementary: Kingsley Elementary
- Middle: Hoover Intermediate
- High: West High
Source: Northeast Iowa Regional BOR. This data may not be complete. We recommend contacting the local school district to confirm school assignments for this home.
