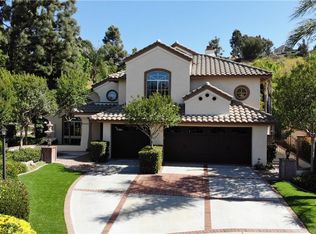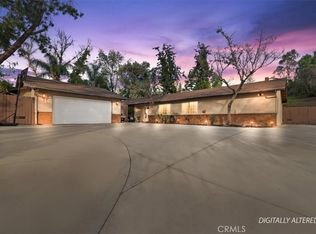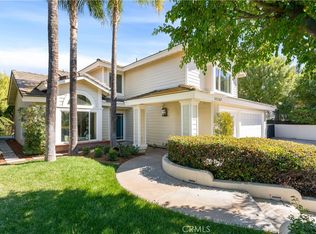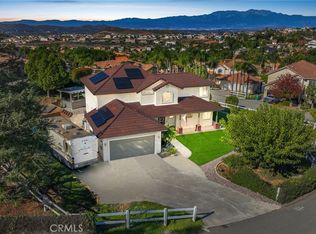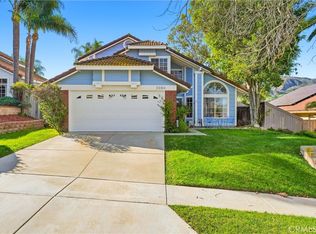LA SIERRA SOUTH- VICTORIA CREEK ESTATES- Tucked cozily into a quiet cove of La Sierra south is this tastefully updated residence with spacious living spaces and a very soothing outdoor environment. Main level hosts the formal living and dining rooms currently furnished as a fun game room; Family room with fireplace off the remodeled kitchen with spacious breakfast nook, a guest bath and indoor laundry room; Ascending the stairs to the four bedrooms including the primary suite with beautiful bath, walk-in closet and sitting room with fireplace. 3-car garage and ample off-street parking including paved RV pad on the side of the house! Close to conveniences of shopping including the Galleria and major transportation options such as the West Riverside Metro-link station and 91 freeway.
For sale
Listing Provided by:
BRAD ALEWINE DRE #01104973 951-347-8832,
COMPASS
$829,900
11322 Breithorn Ct, Riverside, CA 92503
4beds
2,325sqft
Est.:
Single Family Residence
Built in 1991
0.46 Acres Lot
$823,100 Zestimate®
$357/sqft
$-- HOA
What's special
Outdoor environmentFamily room with fireplaceSitting room with fireplaceBreakfast nookSpacious living spacesTastefully updated residenceFour bedrooms
- 192 days |
- 1,650 |
- 60 |
Zillow last checked: 8 hours ago
Listing updated: January 07, 2026 at 06:18pm
Listing Provided by:
BRAD ALEWINE DRE #01104973 951-347-8832,
COMPASS
Source: CRMLS,MLS#: IV25157599 Originating MLS: California Regional MLS
Originating MLS: California Regional MLS
Tour with a local agent
Facts & features
Interior
Bedrooms & bathrooms
- Bedrooms: 4
- Bathrooms: 3
- Full bathrooms: 2
- 1/2 bathrooms: 1
- Main level bathrooms: 1
Rooms
- Room types: Bedroom, Entry/Foyer, Family Room, Foyer, Kitchen, Laundry, Living Room, Primary Bathroom, Primary Bedroom, Pantry, Dining Room
Bedroom
- Features: All Bedrooms Up
Bathroom
- Features: Bathtub, Closet, Dual Sinks, Enclosed Toilet, Granite Counters, Linen Closet, Stone Counters, Remodeled, Separate Shower, Upgraded
Other
- Features: Dressing Area
Kitchen
- Features: Granite Counters, Kitchen/Family Room Combo, Stone Counters, Remodeled, Updated Kitchen, Walk-In Pantry
Heating
- Central, Forced Air, Natural Gas
Cooling
- Central Air, Electric
Appliances
- Included: Dishwasher, Electric Oven, Electric Range, Free-Standing Range, Disposal, Gas Range, Microwave, Range Hood, Water To Refrigerator, Water Heater
- Laundry: Electric Dryer Hookup, Gas Dryer Hookup, Inside, Laundry Room
Features
- Built-in Features, Chair Rail, Crown Molding, Cathedral Ceiling(s), Separate/Formal Dining Room, Granite Counters, High Ceilings, Open Floorplan, Pantry, Stone Counters, All Bedrooms Up, Dressing Area, Entrance Foyer, Primary Suite, Walk-In Pantry
- Doors: Sliding Doors
- Windows: Blinds, Double Pane Windows
- Has fireplace: Yes
- Fireplace features: Family Room, Gas, Gas Starter, Primary Bedroom
- Common walls with other units/homes: No Common Walls
Interior area
- Total interior livable area: 2,325 sqft
Property
Parking
- Total spaces: 3
- Parking features: Door-Multi, Driveway Down Slope From Street, Direct Access, Driveway, Garage Faces Front, Garage, Garage Door Opener, RV Access/Parking
- Attached garage spaces: 3
Features
- Levels: Two
- Stories: 2
- Entry location: First Floor
- Patio & porch: Concrete, Covered, Front Porch
- Pool features: None
- Has spa: Yes
- Spa features: Above Ground, Fiberglass
- Fencing: Block,Masonry,Wrought Iron
- Has view: Yes
- View description: Hills
Lot
- Size: 0.46 Acres
- Features: 2-5 Units/Acre, Corners Marked, Cul-De-Sac, Front Yard, Sprinklers In Rear, Sprinklers In Front, Irregular Lot, Lawn, Landscaped, Level, Sprinklers Timer, Sprinklers On Side, Sprinkler System, Street Level, Walkstreet, Yard
Details
- Parcel number: 136342016
- Zoning: R-A-20000
- Special conditions: Standard
Construction
Type & style
- Home type: SingleFamily
- Architectural style: Traditional
- Property subtype: Single Family Residence
Materials
- Drywall, Frame, Copper Plumbing
- Foundation: Slab
- Roof: Concrete,Tile
Condition
- Updated/Remodeled
- New construction: No
- Year built: 1991
Utilities & green energy
- Electric: Electricity - On Property
- Sewer: Public Sewer
- Water: Public
- Utilities for property: Cable Connected, Electricity Connected, Natural Gas Connected, Phone Connected, Sewer Connected, Underground Utilities, Water Connected
Community & HOA
Community
- Features: Curbs, Gutter(s), Storm Drain(s), Street Lights, Suburban
Location
- Region: Riverside
Financial & listing details
- Price per square foot: $357/sqft
- Tax assessed value: $396,871
- Annual tax amount: $5,557
- Date on market: 7/14/2025
- Cumulative days on market: 192 days
- Listing terms: Cash,Cash to New Loan,Conventional
- Road surface type: Paved
Estimated market value
$823,100
$782,000 - $864,000
$3,909/mo
Price history
Price history
| Date | Event | Price |
|---|---|---|
| 7/14/2025 | Listed for sale | $829,900+215%$357/sqft |
Source: | ||
| 11/2/2000 | Sold | $263,500$113/sqft |
Source: Public Record Report a problem | ||
Public tax history
Public tax history
| Year | Property taxes | Tax assessment |
|---|---|---|
| 2025 | $5,557 +3.8% | $396,871 +2% |
| 2024 | $5,354 +2.4% | $389,090 +2% |
| 2023 | $5,230 +6.1% | $381,462 +2% |
Find assessor info on the county website
BuyAbility℠ payment
Est. payment
$5,211/mo
Principal & interest
$4112
Property taxes
$809
Home insurance
$290
Climate risks
Neighborhood: El Sobrante
Nearby schools
GreatSchools rating
- 6/10Lake Hills Elementary SchoolGrades: K-5Distance: 1.3 mi
- 6/10Arizona Middle SchoolGrades: 6-8Distance: 1 mi
- 7/10Hillcrest High SchoolGrades: 9-12Distance: 1.6 mi
Schools provided by the listing agent
- Elementary: Lake Hills
- Middle: Arizona
- High: Hillcrest
Source: CRMLS. This data may not be complete. We recommend contacting the local school district to confirm school assignments for this home.
