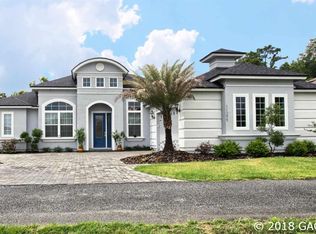One of the most stunning views awaits you in the community of Oakmont. Luxury joins nature on this third of an acre builder premium estate lot backing up to a 50 acre protected tortoise preserve & conservation area. Enjoy the peace & tranquility of having nature as your forever back door neighbor. The open floor plan of the Egret V combines elegance & luxury w/ the added security of owning a home by ICI Homes-- renowned for their "quality, craftsmanship and value." This well-appointed home features 4 bedrooms + study & 3 full bathrooms. The paver driveway welcomes you to a grand foyer w/ views of formal dining room, great room & a grand view of the large screened lanai pool & patio. This bright & cheerful home offers a 3-way split floor plan w/ owners wing, 2 bedroom guest wing and a private bedroom and en suite bath that also serves as private pool bath. This home has wonderful natural light throughout, beautiful height & tray ceilings. The owner's suite includes a foyer, spacious sleeping area, sitting area, double walk-in closets and a luxury bathroom with tall cabinets, stunning floor to ceiling glass walk-in shower and relaxing tub.
This property is off market, which means it's not currently listed for sale or rent on Zillow. This may be different from what's available on other websites or public sources.
