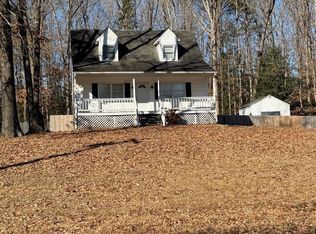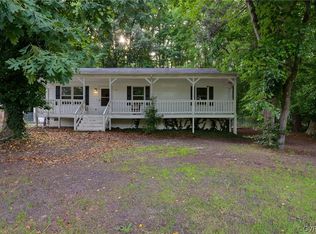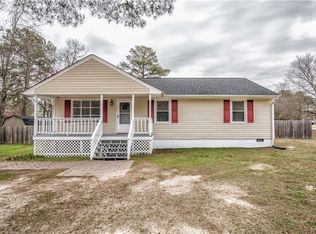Looking for a place to call home? Check out this adorable cape cod in the heart of Prince George. In this home you will find 3 bedrooms and 2 bathrooms. Master bedroom and large bathroom located on the first floor, the second floor has two bedrooms and a bathroom with shower. Brand new carpet has been installed 08/01/2019 on the steps going up to second floor and both bedrooms upstairs. This home is a great starter home!!!! Schedule your showing today!!!- Shed conveys As-Is please include in offer.
This property is off market, which means it's not currently listed for sale or rent on Zillow. This may be different from what's available on other websites or public sources.


