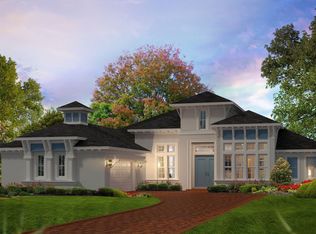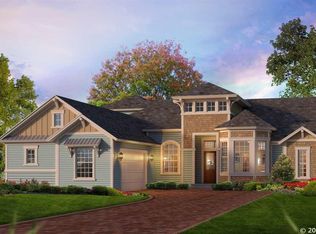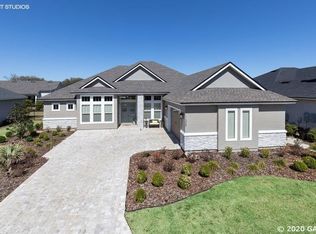Sold for $850,000
$850,000
11331 SW 34th Rd, Gainesville, FL 32608
4beds
3,005sqft
Single Family Residence
Built in 2022
10,454 Square Feet Lot
$867,900 Zestimate®
$283/sqft
$4,149 Estimated rent
Home value
$867,900
$825,000 - $911,000
$4,149/mo
Zestimate® history
Loading...
Owner options
Explore your selling options
What's special
As you step thru the front door you will be impressed by the expansive foyer with high ceilings, shiplap siding and tile plank flooring. This open floor plan boast trey ceilings and a beautiful electric fireplace with stone around. Triple sliding doors lead to a screened in porch with pavers and is plumbed for an outside kitchen. The gourmet kitchen is a chefs dream, with quart counters, SS appliances, 42 in upper cabinets, tile back splash, undermount lighting and walk-in pantry. Separate dining room has shiplap siding, ceiling beams which allows for plenty of natural Florida sunlight. Primary bedroom is at the rear of the home for privacy. Luxury master bath, walk-in shower, dual vanities and a large walk-in closet. The 4 bedroom, 3 bath home + a office has plenty of storage and tons of upgrades. 3 way split floor plan with dedicated guest bath. This home is completed with a 3-car garage. Oakmont community features a clubhouse and pool, splash play area, amphitheater, fitness center, tennis courts, basketball courts, playground, trails, and volleyball. It is conveniently located near I-75, UF, Shands, North Florida, Tioga Town Center, Santa Fe College, Butler Plaza, and Celebration Pointe.
Zillow last checked: 8 hours ago
Listing updated: March 11, 2024 at 02:32pm
Listing Provided by:
Cheryl Hartley 352-258-3906,
BHHS FLORIDA REALTY 352-225-4700,
Denise Mongiardo 352-538-3559,
BHHS FLORIDA REALTY
Bought with:
Rachel Kerensky, 3449193
BHGRE THOMAS GROUP
Source: Stellar MLS,MLS#: GC517765 Originating MLS: Gainesville-Alachua
Originating MLS: Gainesville-Alachua

Facts & features
Interior
Bedrooms & bathrooms
- Bedrooms: 4
- Bathrooms: 3
- Full bathrooms: 3
Primary bedroom
- Features: Ceiling Fan(s), Built-in Closet
- Level: First
- Dimensions: 17x17
Dining room
- Level: First
- Dimensions: 11x13
Kitchen
- Features: Breakfast Bar, Pantry, Kitchen Island, Tall Countertops
- Level: First
- Dimensions: 18x12
Living room
- Level: First
- Dimensions: 24x18
Office
- Level: First
- Dimensions: 11x13
Heating
- Central
Cooling
- Central Air
Appliances
- Included: Oven, Cooktop, Dishwasher, Disposal, Gas Water Heater, Microwave, Refrigerator, Tankless Water Heater
- Laundry: Laundry Room
Features
- Ceiling Fan(s), Primary Bedroom Main Floor, Solid Surface Counters, Split Bedroom, Tray Ceiling(s), Walk-In Closet(s)
- Flooring: Carpet, Ceramic Tile
- Windows: Blinds, Double Pane Windows, Drapes, Insulated Windows, Low Emissivity Windows, Window Treatments
- Has fireplace: Yes
- Fireplace features: Electric
Interior area
- Total structure area: 4,282
- Total interior livable area: 3,005 sqft
Property
Parking
- Total spaces: 3
- Parking features: Garage - Attached
- Attached garage spaces: 3
Features
- Levels: One
- Stories: 1
- Exterior features: Irrigation System, Sidewalk
Lot
- Size: 10,454 sqft
Details
- Parcel number: 04427111187
- Zoning: RES
- Special conditions: None
Construction
Type & style
- Home type: SingleFamily
- Property subtype: Single Family Residence
Materials
- HardiPlank Type
- Foundation: Slab
- Roof: Shingle
Condition
- New construction: No
- Year built: 2022
Utilities & green energy
- Sewer: Public Sewer
- Water: None
- Utilities for property: Cable Available, Electricity Connected, Natural Gas Connected, Sewer Connected, Street Lights, Underground Utilities, Water Connected
Community & neighborhood
Security
- Security features: Security System, Smoke Detector(s)
Location
- Region: Gainesville
- Subdivision: OAKMONT
HOA & financial
HOA
- Has HOA: Yes
- HOA fee: $16 monthly
- Amenities included: Clubhouse, Fitness Center, Park, Playground, Pool, Tennis Court(s), Trail(s)
- Services included: Community Pool, Pool Maintenance, Recreational Facilities
- Association name: Leland Management
- Association phone: 352-727-7939
- Second association name: Oakmont
Other fees
- Pet fee: $0 monthly
Other financial information
- Total actual rent: 0
Other
Other facts
- Listing terms: Cash,Conventional,FHA,VA Loan
- Ownership: Fee Simple
- Road surface type: Asphalt
Price history
| Date | Event | Price |
|---|---|---|
| 3/8/2024 | Sold | $850,000-4%$283/sqft |
Source: | ||
| 2/9/2024 | Pending sale | $885,000$295/sqft |
Source: | ||
| 1/25/2024 | Price change | $885,000-1.1%$295/sqft |
Source: | ||
| 12/2/2023 | Price change | $895,000+12.3%$298/sqft |
Source: | ||
| 8/29/2022 | Pending sale | $797,095$265/sqft |
Source: | ||
Public tax history
| Year | Property taxes | Tax assessment |
|---|---|---|
| 2024 | $16,989 +0.5% | $652,721 +0.2% |
| 2023 | $16,912 +237.3% | $651,233 +491% |
| 2022 | $5,013 +6.7% | $110,200 +9.8% |
Find assessor info on the county website
Neighborhood: 32608
Nearby schools
GreatSchools rating
- 5/10Lawton M. Chiles Elementary SchoolGrades: PK-5Distance: 1.3 mi
- 7/10Kanapaha Middle SchoolGrades: 6-8Distance: 2.9 mi
- 6/10F. W. Buchholz High SchoolGrades: 5,9-12Distance: 5.4 mi
Schools provided by the listing agent
- Elementary: Lawton M. Chiles Elementary School-AL
- Middle: Kanapaha Middle School-AL
- High: F. W. Buchholz High School-AL
Source: Stellar MLS. This data may not be complete. We recommend contacting the local school district to confirm school assignments for this home.
Get pre-qualified for a loan
At Zillow Home Loans, we can pre-qualify you in as little as 5 minutes with no impact to your credit score.An equal housing lender. NMLS #10287.
Sell for more on Zillow
Get a Zillow Showcase℠ listing at no additional cost and you could sell for .
$867,900
2% more+$17,358
With Zillow Showcase(estimated)$885,258


