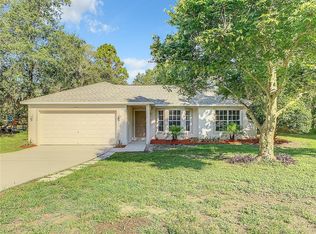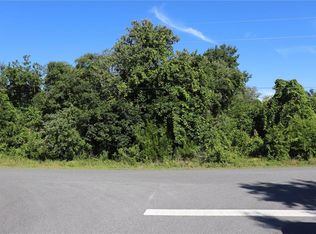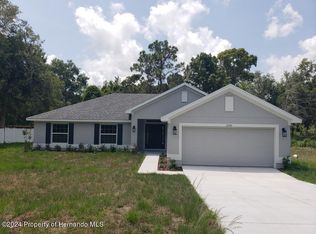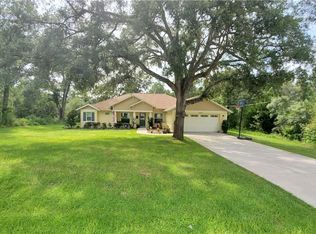Sold for $290,000
$290,000
11337 Horned Owl Rd, Weeki Wachee, FL 34614
3beds
1,669sqft
Single Family Residence
Built in 2006
0.46 Acres Lot
$308,200 Zestimate®
$174/sqft
$1,903 Estimated rent
Home value
$308,200
$293,000 - $324,000
$1,903/mo
Zestimate® history
Loading...
Owner options
Explore your selling options
What's special
Active with contract, taking back up offers.
The home offers a great flowing, spacious floorplan featuring 3 bedrooms,2 bathrooms, 2 car garage with screened front and back porches and sits on almost 1/2 acre lot in tranquil Weeki Wachee. No Carpeting here. Pergo and LVP flooring make maintenance a breeze. The En suite bedroom has a walk in closet, dual sinks and large step in shower.
The kitchen is a cooks dream with a center island work station with sink. newer appliances , lots of counterspace and double ss sink overlooks the fenced in backyard. Well for water. Quiet Neighborhood but just a few miles to Suncoast parkway and shops & restaurants.
Zillow last checked: 8 hours ago
Listing updated: November 15, 2024 at 07:52pm
Listed by:
Elizabeth Powanda 352-238-6817,
REMAX Marketing Specialists
Bought with:
Paid Reciprocal West Pasco BOR- Buyers
Paid Reciprocal Office
Source: HCMLS,MLS#: 2234500
Facts & features
Interior
Bedrooms & bathrooms
- Bedrooms: 3
- Bathrooms: 2
- Full bathrooms: 2
Primary bedroom
- Level: Main
- Area: 205.2
- Dimensions: 11.4x18
Bedroom 2
- Level: Main
- Area: 145.92
- Dimensions: 11.4x12.8
Bedroom 3
- Level: Main
- Area: 165
- Dimensions: 15x11
Dining room
- Level: Main
- Area: 168
- Dimensions: 10.5x16
Family room
- Level: Main
- Area: 186
- Dimensions: 12x15.5
Living room
- Level: Main
- Area: 309.96
- Dimensions: 18.9x16.4
Heating
- Central, Electric
Cooling
- Central Air, Electric
Appliances
- Included: Dishwasher, Dryer, Electric Oven, Microwave, Refrigerator, Washer
Features
- Breakfast Bar, Ceiling Fan(s), Double Vanity, Kitchen Island, Pantry, Primary Bathroom - Shower No Tub, Vaulted Ceiling(s), Walk-In Closet(s), Split Plan
- Flooring: Laminate, Vinyl, Wood
- Has fireplace: No
Interior area
- Total structure area: 1,669
- Total interior livable area: 1,669 sqft
Property
Parking
- Total spaces: 2
- Parking features: Attached
- Attached garage spaces: 2
Features
- Levels: One
- Stories: 1
- Patio & porch: Front Porch, Patio
- Fencing: Chain Link,Wire
Lot
- Size: 0.46 Acres
Details
- Parcel number: R01 221 17 3340 0235 0190
- Zoning: PDP
- Zoning description: Planned Development Project
Construction
Type & style
- Home type: SingleFamily
- Architectural style: Ranch
- Property subtype: Single Family Residence
Materials
- Block, Concrete, Stucco
- Roof: Shingle
Condition
- Fixer
- New construction: No
- Year built: 2006
Utilities & green energy
- Electric: 220 Volts
- Sewer: Private Sewer
- Water: Well
- Utilities for property: Cable Available
Community & neighborhood
Security
- Security features: Smoke Detector(s)
Location
- Region: Weeki Wachee
- Subdivision: Royal Highlands Unit 5
Other
Other facts
- Listing terms: Cash,Conventional,FHA,USDA Loan,VA Loan
- Road surface type: Paved
Price history
| Date | Event | Price |
|---|---|---|
| 1/26/2024 | Sold | $290,000-1.7%$174/sqft |
Source: | ||
| 12/18/2023 | Pending sale | $295,000$177/sqft |
Source: | ||
| 12/18/2023 | Contingent | $295,000$177/sqft |
Source: | ||
| 12/10/2023 | Price change | $295,000-3.2%$177/sqft |
Source: | ||
| 11/19/2023 | Listed for sale | $304,900$183/sqft |
Source: | ||
Public tax history
| Year | Property taxes | Tax assessment |
|---|---|---|
| 2024 | $1,997 -6.5% | $142,685 +3% |
| 2023 | $2,137 +4.5% | $138,529 +3% |
| 2022 | $2,045 -0.2% | $134,494 +3% |
Find assessor info on the county website
Neighborhood: 34614
Nearby schools
GreatSchools rating
- 5/10Winding Waters K-8Grades: PK-8Distance: 2.1 mi
- 3/10Weeki Wachee High SchoolGrades: 9-12Distance: 2 mi
Schools provided by the listing agent
- Elementary: Winding Waters K-8
- Middle: Winding Waters K-8
- High: Weeki Wachee
Source: HCMLS. This data may not be complete. We recommend contacting the local school district to confirm school assignments for this home.
Get a cash offer in 3 minutes
Find out how much your home could sell for in as little as 3 minutes with a no-obligation cash offer.
Estimated market value$308,200
Get a cash offer in 3 minutes
Find out how much your home could sell for in as little as 3 minutes with a no-obligation cash offer.
Estimated market value
$308,200



