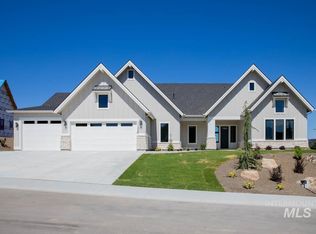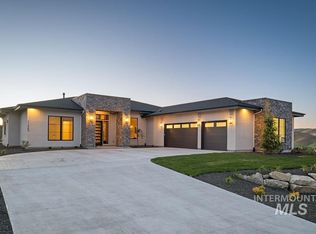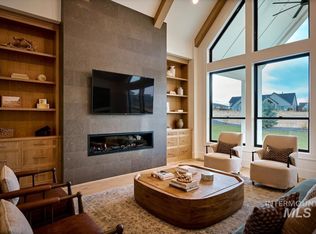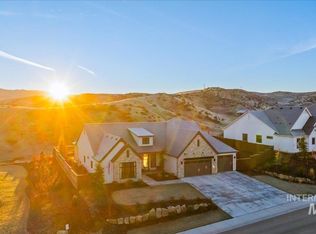Sold
Price Unknown
11351 N Elk Ridge Way, Boise, ID 83714
3beds
4baths
3,259sqft
Single Family Residence
Built in 2024
0.45 Acres Lot
$1,328,300 Zestimate®
$--/sqft
$5,127 Estimated rent
Home value
$1,328,300
$1.24M - $1.43M
$5,127/mo
Zestimate® history
Loading...
Owner options
Explore your selling options
What's special
MOVE-IN-READY!! Full fencing and epoxy garage flooring is included! Welcome to the Emerald XL, where every space invites you to relax, entertain, and savor the beauty of the Boise foothills. Imagine mornings in your sunlit dining room with expansive views, while evenings flow effortlessly from a chef’s kitchen to a great room adorned with coffered ceilings, thoughtful built in shelves, wooden beams, and a grand stone fireplace. Each bedroom serves as a personal retreat with its own en-suite bath, giving everyone a place to unwind. The bonus room opens to an oversized covered patio, perfect for dining alfresco or cozy gatherings, all just steps from neighborhood trails, parks, and Cartwright Ranch’s inviting community pool and clubhouse.
Zillow last checked: 8 hours ago
Listing updated: May 22, 2025 at 01:26pm
Listed by:
Katrina Severin 208-919-1270,
Boise Premier Real Estate,
Jake Demeerleer 208-596-9790,
Boise Premier Real Estate
Bought with:
Jennifer Kevan
Powerhouse Real Estate Group
Source: IMLS,MLS#: 98915706
Facts & features
Interior
Bedrooms & bathrooms
- Bedrooms: 3
- Bathrooms: 4
- Main level bathrooms: 3
- Main level bedrooms: 3
Primary bedroom
- Level: Main
- Area: 240
- Dimensions: 15 x 16
Bedroom 2
- Level: Main
- Area: 168
- Dimensions: 12 x 14
Bedroom 3
- Level: Main
- Area: 144
- Dimensions: 12 x 12
Office
- Level: Main
- Area: 156
- Dimensions: 12 x 13
Heating
- Forced Air, Natural Gas
Cooling
- Central Air
Appliances
- Included: Gas Water Heater, Tankless Water Heater, Dishwasher, Disposal, Double Oven, Microwave, Oven/Range Freestanding, Oven/Range Built-In, Refrigerator, Gas Range
Features
- Bath-Master, Bed-Master Main Level, Split Bedroom, Den/Office, Great Room, Rec/Bonus, Double Vanity, Central Vacuum Plumbed, Walk-In Closet(s), Pantry, Kitchen Island, Quartz Counters, Number of Baths Main Level: 3, Bonus Room Size: 18x18, Bonus Room Level: Main
- Has basement: No
- Number of fireplaces: 1
- Fireplace features: One, Gas, Insert
Interior area
- Total structure area: 3,259
- Total interior livable area: 3,259 sqft
- Finished area above ground: 3,259
- Finished area below ground: 0
Property
Parking
- Total spaces: 3
- Parking features: Attached, Driveway
- Attached garage spaces: 3
- Has uncovered spaces: Yes
Features
- Levels: One
- Patio & porch: Covered Patio/Deck
- Pool features: Community, In Ground, Pool
Lot
- Size: 0.45 Acres
- Features: 10000 SF - .49 AC, Sidewalks, Auto Sprinkler System, Drip Sprinkler System, Full Sprinkler System
Details
- Parcel number: R6042301560
Construction
Type & style
- Home type: SingleFamily
- Property subtype: Single Family Residence
Materials
- Frame, Stone, HardiPlank Type
- Foundation: Crawl Space
- Roof: Composition
Condition
- New Construction
- New construction: Yes
- Year built: 2024
Details
- Builder name: Alturas Homes
- Warranty included: Yes
Utilities & green energy
- Water: Community Service
- Utilities for property: Sewer Connected
Community & neighborhood
Location
- Region: Boise
- Subdivision: Cartwright Ranch
HOA & financial
HOA
- Has HOA: Yes
- HOA fee: $254 quarterly
Other
Other facts
- Listing terms: Cash,Conventional,FHA
- Ownership: Fee Simple,Fractional Ownership: No
- Road surface type: Paved
Price history
Price history is unavailable.
Public tax history
| Year | Property taxes | Tax assessment |
|---|---|---|
| 2025 | $2,085 +287.6% | $808,800 +170.9% |
| 2024 | $538 +22.8% | $298,600 +315.9% |
| 2023 | $438 | $71,800 +12.5% |
Find assessor info on the county website
Neighborhood: 83714
Nearby schools
GreatSchools rating
- 8/10Hidden Springs Elementary SchoolGrades: PK-6Distance: 1.4 mi
- 5/10Hillside Junior High SchoolGrades: 7-9Distance: 3.7 mi
- 8/10Boise Senior High SchoolGrades: 9-12Distance: 6.3 mi
Schools provided by the listing agent
- Elementary: Hidden Springs
- Middle: Hillside
- High: Boise
- District: Boise School District #1
Source: IMLS. This data may not be complete. We recommend contacting the local school district to confirm school assignments for this home.



