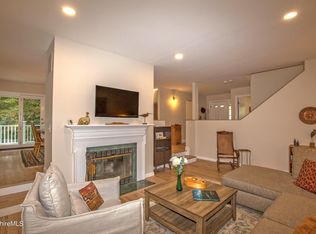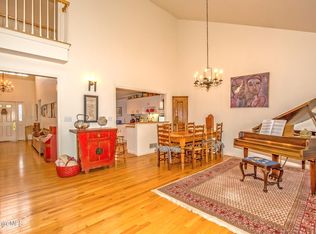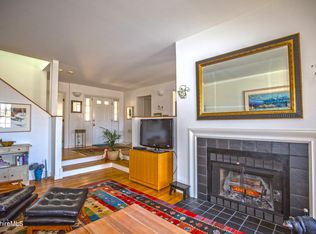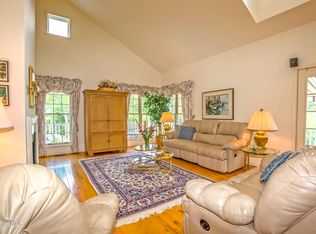Sold for $492,500
$492,500
1136 Barker Rd Unit 25, Pittsfield, MA 01201
3beds
2,044sqft
Condominium
Built in 1986
-- sqft lot
$501,300 Zestimate®
$241/sqft
$2,785 Estimated rent
Home value
$501,300
$436,000 - $576,000
$2,785/mo
Zestimate® history
Loading...
Owner options
Explore your selling options
What's special
Located directly across from the 1800 feet of Richmond Pond shore, this immaculate unit affords water views from the upstairs bedrooms. Inspired by Shaker design, South Pond Farm is truly unique in it's simple yet enchanting architecture and timeless appeal. Hardwood floors, an inviting wood burning fireplace, a cozy first floor den/office, expansive wrap around deck, a private morning courtyard and significant improvements to mechanical systems and interior amenities make this a perfect choice for both year round or vacation living. Enjoy quiet boating, fishing and swimming from the private waterfront, engage in a tennis match or simply lounge at the heated pool of South Pond Farm. This highly desirable and picturesque community is the Berkshire's best kept secret. Allow us to present this wonderful condominium to you.
Zillow last checked: 8 hours ago
Listing updated: April 25, 2025 at 11:47am
Listed by:
Paula J. McLean pmclean1@nycap.rr.com,
PAULA MCLEAN REALTORS INC.
Bought with:
Elisabeth Wheeler, 91611
LANCE VERMEULEN RE, INC., LENOX
Source: BCMLS,MLS#: 245324
Facts & features
Interior
Bedrooms & bathrooms
- Bedrooms: 3
- Bathrooms: 3
- Full bathrooms: 2
- 1/2 bathrooms: 1
Primary bedroom
- Description: water view, 2 dbl closets
- Level: Second
- Area: 190.5 Square Feet
- Dimensions: 15.00x12.70
Bedroom 2
- Description: water view, large closet
- Level: Second
- Area: 184.22 Square Feet
- Dimensions: 15.10x12.20
Bedroom 3
- Description: no closet but so sweet
- Level: Second
- Area: 106.2 Square Feet
- Dimensions: 11.80x9.00
Primary bathroom
- Description: tile, tub/shower
- Level: Second
Half bathroom
- Level: First
Full bathroom
- Description: tile, tub/shower
- Level: Second
Den
- Description: or office
- Level: First
- Area: 106.2 Square Feet
- Dimensions: 11.80x9.00
Dining room
- Description: french door to deck
- Level: First
- Area: 130.79 Square Feet
- Dimensions: 12.11x10.80
Kitchen
- Description: eat in,door to deck,stainless appliances
- Level: First
- Area: 195.49 Square Feet
- Dimensions: 17.30x11.30
Living room
- Description: wood fireplace, sunken, deck access
- Level: First
- Area: 230.58 Square Feet
- Dimensions: 18.90x12.20
Heating
- Nat Gas, Forced Air
Cooling
- Central Air
Appliances
- Included: Dishwasher, Disposal, Dryer, Microwave, Range, Refrigerator, Washer
- Laundry: In Unit
Features
- Cable Avail, Fireplace(s)
- Flooring: Ceramic Tile, Wood
- Windows: Insulated Windows, Skylight(s)
- Basement: Unfinished,Interior Entry,Crawl Space,Concrete
- Has fireplace: Yes
Interior area
- Total structure area: 2,044
- Total interior livable area: 2,044 sqft
Property
Parking
- Total spaces: 4
- Parking features: Garage
- Attached garage spaces: 1
Accessibility
- Accessibility features: 1st Flr Half Bath
Features
- Stories: 2
- Patio & porch: Patio, Deck
- Exterior features: Lighting, Privacy, Curbside Recycling, Mature Landscaping
- Has private pool: Yes
- Pool features: Private
- Has view: Yes
- View description: Pond, Lake, Water
- Has water view: Yes
- Water view: Pond,Lake,Water
- Waterfront features: Pond, Lake, Close to Water, Private Beach, Lake Privileges, Waterfront, Water Access
- Body of water: Richmond Pond
Details
- Parcel number: C01: B:99 L:025
- Zoning description: Residential
Construction
Type & style
- Home type: Condo
- Architectural style: End Unit
- Property subtype: Condominium
- Attached to another structure: Yes
Materials
- Roof: Fiberglass
Condition
- Year built: 1986
Utilities & green energy
- Electric: Circuit Breakers, 200 Amp
- Sewer: Public Sewer
- Water: Public
- Utilities for property: Trash Public
Community & neighborhood
Security
- Security features: Alarm System
Community
- Community features: Pool, Waterfront, Tennis Court(s), Pets Allowed, Landscaped
Location
- Region: Pittsfield
HOA & financial
HOA
- Has HOA: Yes
- HOA fee: $1,050 monthly
- Services included: Beach Rights, Maintenance Structure, Maintenance Grounds, Insurance, Road Maintenance, Sewer, Snow Removal, Swimming Pool, Tennis Court, Trash, Walking/Jogging Trls, Water
- Association name: South Pond Farm
Price history
| Date | Event | Price |
|---|---|---|
| 4/25/2025 | Sold | $492,500-3.4%$241/sqft |
Source: | ||
| 3/30/2025 | Pending sale | $510,000$250/sqft |
Source: | ||
| 1/6/2025 | Listed for sale | $510,000+47.8%$250/sqft |
Source: | ||
| 12/3/2018 | Sold | $345,000-3.9%$169/sqft |
Source: | ||
| 11/8/2018 | Pending sale | $359,000$176/sqft |
Source: MCLEAN REALTORS #224836 Report a problem | ||
Public tax history
| Year | Property taxes | Tax assessment |
|---|---|---|
| 2025 | $9,630 +10.8% | $536,800 +13.9% |
| 2024 | $8,695 +10.7% | $471,300 +9.9% |
| 2023 | $7,854 +29.7% | $428,700 +31.4% |
Find assessor info on the county website
Neighborhood: 01201
Nearby schools
GreatSchools rating
- 5/10Stearns Elementary SchoolGrades: PK-5Distance: 1.6 mi
- 3/10John T Reid Middle SchoolGrades: 6-8Distance: 5 mi
- 3/10Taconic High SchoolGrades: 9-12Distance: 3.6 mi
Schools provided by the listing agent
- Elementary: Stearns
- Middle: John T Reid
- High: Taconic
Source: BCMLS. This data may not be complete. We recommend contacting the local school district to confirm school assignments for this home.
Get pre-qualified for a loan
At Zillow Home Loans, we can pre-qualify you in as little as 5 minutes with no impact to your credit score.An equal housing lender. NMLS #10287.



