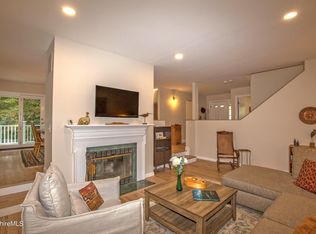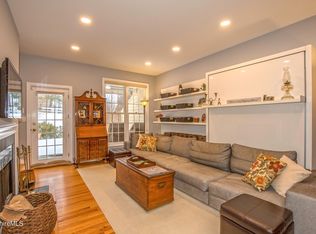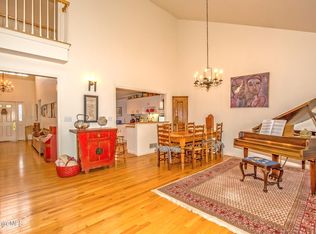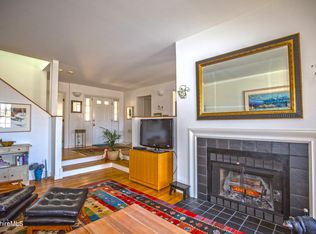Sold for $735,000 on 07/11/25
$735,000
1136 Barker Rd UNIT 66, Pittsfield, MA 01201
4beds
2,124sqft
Townhouse
Built in 1988
-- sqft lot
$770,900 Zestimate®
$346/sqft
$2,997 Estimated rent
Home value
$770,900
$702,000 - $848,000
$2,997/mo
Zestimate® history
Loading...
Owner options
Explore your selling options
What's special
The Berkshires with an Adirondack Interior.
This 4 Bd, 3.5 bath features a first floor Master Suite with French doors leading out to private deck. Open floor plan with cathedral ceiling great room, updated kitchen with loads of cabinet storage and built in bar with copper counter top. 2nd floor offers two bedrooms and full bath, finished lower level features another bar, game room, den or office, large above ground bedroom and full bath.
Zillow last checked: 8 hours ago
Listing updated: July 14, 2025 at 11:47am
Listed by:
Susan Baum 413-441-7832,
BERKSHIRE HOMES AND CONDOS
Bought with:
Margaret Apkin, 9552428
WILLIAM PITT SOTHEBY'S - GT BARRINGTON
Source: BCMLS,MLS#: 244434
Facts & features
Interior
Bedrooms & bathrooms
- Bedrooms: 4
- Bathrooms: 4
- Full bathrooms: 3
- 1/2 bathrooms: 1
Primary bedroom
- Level: First
- Area: 196 Square Feet
- Dimensions: 14.00x14.00
Bedroom 2
- Level: Second
- Area: 130 Square Feet
- Dimensions: 10.00x13.00
Bedroom 3
- Level: Second
- Area: 186 Square Feet
- Dimensions: 15.00x12.40
Bedroom 4
- Level: Lower
- Area: 196 Square Feet
- Dimensions: 14.00x14.00
Primary bathroom
- Level: First
Half bathroom
- Level: First
Full bathroom
- Level: Second
Full bathroom
- Level: Lower
Breakfast nook
- Level: First
- Area: 88.8 Square Feet
- Dimensions: 9.60x9.25
Dining room
- Level: First
- Area: 84 Square Feet
- Dimensions: 12.00x7.00
Family room
- Level: Lower
- Area: 279.5 Square Feet
- Dimensions: 21.50x13.00
Game room
- Level: Lower
- Area: 352 Square Feet
- Dimensions: 20.00x17.60
Kitchen
- Level: First
- Area: 95 Square Feet
- Dimensions: 10.00x9.50
Living room
- Level: First
- Area: 186 Square Feet
- Dimensions: 12.40x15.00
Heating
- Nat Gas, Furnace
Cooling
- Central Air
Appliances
- Included: Dishwasher, Dryer, Range, Refrigerator, Washer
- Laundry: In Unit
Features
- Cable Avail, Fireplace(s), Cathedral Ceiling(s), Walk-In Closet(s)
- Flooring: Ceramic Tile, Wood
- Basement: Walk-Out Access,Interior Entry,Finished
- Has fireplace: Yes
Interior area
- Total structure area: 2,124
- Total interior livable area: 2,124 sqft
Property
Parking
- Total spaces: 1
- Parking features: Garage
- Attached garage spaces: 1
Accessibility
- Accessibility features: Accessible Bedroom, Accessible Full Bath, 1st Flr Bdrm w/Bath, 1st Flr Half Bath
Features
- Stories: 3
- Patio & porch: Deck
- Exterior features: Lighting, Curbside Recycling, Mature Landscaping
- Has private pool: Yes
- Pool features: Private
- Spa features: Bath
- Has view: Yes
- View description: Scenic, Hill/Mountain
- Waterfront features: Lake Privileges
- Body of water: Richmond Pond
Details
- Parcel number: M:C01 B:0099 L:066
- Zoning description: Residential
Construction
Type & style
- Home type: Townhouse
- Architectural style: Townhouse
- Property subtype: Townhouse
Materials
- Roof: Asphalt
Condition
- Year built: 1988
Utilities & green energy
- Electric: 200 Amp
- Sewer: Public Sewer
- Water: Public
- Utilities for property: Trash Public
Community & neighborhood
Security
- Security features: Alarm System
Community
- Community features: Pool, Waterfront, Tennis Court(s), Pets Allowed, Landscaped
Location
- Region: Pittsfield
HOA & financial
HOA
- Has HOA: Yes
- HOA fee: $1,200 monthly
- Services included: Maintenance Structure, Maintenance Grounds, Insurance, Snow Removal, Swimming Pool, Tennis Court, Trash, Water
- Association name: South Pond Farms
Price history
| Date | Event | Price |
|---|---|---|
| 7/11/2025 | Sold | $735,000-0.5%$346/sqft |
Source: | ||
| 6/24/2025 | Pending sale | $739,000$348/sqft |
Source: | ||
| 5/15/2025 | Price change | $739,000-0.1%$348/sqft |
Source: | ||
| 9/10/2024 | Listed for sale | $740,000+18.4%$348/sqft |
Source: | ||
| 7/25/2007 | Sold | $625,000$294/sqft |
Source: | ||
Public tax history
| Year | Property taxes | Tax assessment |
|---|---|---|
| 2025 | $13,211 +10.8% | $736,400 +13.9% |
| 2024 | $11,928 +10.7% | $646,500 +9.9% |
| 2023 | $10,779 +28.2% | $588,400 +29.9% |
Find assessor info on the county website
Neighborhood: 01201
Nearby schools
GreatSchools rating
- 3/10Stearns Elementary SchoolGrades: PK-5Distance: 1.6 mi
- 2/10John T Reid Middle SchoolGrades: 6-8Distance: 5 mi
- 3/10Taconic High SchoolGrades: 9-12Distance: 3.6 mi
Schools provided by the listing agent
- Elementary: Stearns
- Middle: John T Reid
- High: Taconic
Source: BCMLS. This data may not be complete. We recommend contacting the local school district to confirm school assignments for this home.

Get pre-qualified for a loan
At Zillow Home Loans, we can pre-qualify you in as little as 5 minutes with no impact to your credit score.An equal housing lender. NMLS #10287.



