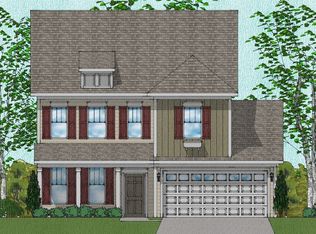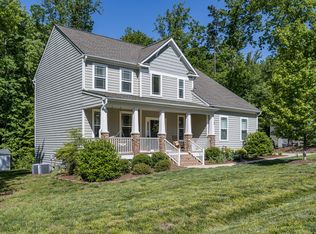This immaculate move-in ready home nestled in Southern Wake County, offers comfortable and welcoming spaces inside and out. The single-story home, positioned on a 0.97-acre lot, with rocking chair front porch, features open concept living, with open family room, kitchen, breakfast nook and separate formal dining room. It also enjoys a 1st floor master with his/her walk-in closets, 2 secondary bedrooms, 2 full baths, large oversized laundry room, walk-in pantry, separate mudroom and large oversized side entry garage. Additional features include new roof (2018), freshly painted interior, granite counter tops, gas log fireplace, ceiling fans, Surround sound connection and built in ceiling speakers. You’ll also be charmed by the private and quite secluded cul de sac street and tree lined, fully fenced backyard. This view can be greatly enjoyed from the private back deck. From this established community enjoy the close proximity to Hwy 55, Hwy 42, Hwy 401 US1, 540, as well as White Oak shopping center, theaters, restaurants and more. Neighbors like to frequent the Porter Farm fresh produce stand and homemade ice cream shop in the summer, a short distance up Hwy 42; along with the great eats of local owned “Simple Twist” restaurant located at the 40/42 interchange. NO CITY TAXES. See for yourself what this home has to offer. Make your move, before someone else does!
This property is off market, which means it's not currently listed for sale or rent on Zillow. This may be different from what's available on other websites or public sources.

