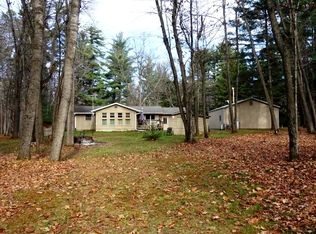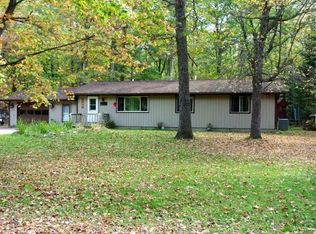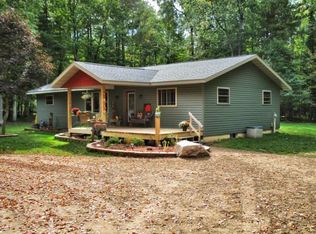Sold for $269,900
$269,900
11399 Airport Rd, Arbor Vitae, WI 54568
3beds
1,250sqft
Single Family Residence
Built in ----
2.81 Acres Lot
$280,800 Zestimate®
$216/sqft
$2,100 Estimated rent
Home value
$280,800
Estimated sales range
Not available
$2,100/mo
Zestimate® history
Loading...
Owner options
Explore your selling options
What's special
This affordable home sits on a level 2.81 acre parcel conveniently located off of Hwy 51. The 3 bedrooms are located on the main floor along with the spacious living room, dining and kitchen that has updated cabinets. The partialy finished basement has a nice rec room with dry bar. The basement currently holds the laundry area and workshop. A paved driveway leads to the 2-car detached garage plus (1) 8x12 sheds for additional storage. The level, privacy lot is perfect for entertaining, and wildlife viewing. A deck is located in the front and back of the house as well. A new boiler was installed in 2018 and a new roof in 2022 along with a whole house generator in 2021. Call today as this property is priced to sell!
Zillow last checked: 8 hours ago
Listing updated: July 09, 2025 at 04:24pm
Listed by:
JOHN BAIRD 262-443-0868,
EXP REALTY, LLC
Bought with:
KELLY FERG, 52864 - 90
RE/MAX PROPERTY PROS-MINOCQUA
Source: GNMLS,MLS#: 211912
Facts & features
Interior
Bedrooms & bathrooms
- Bedrooms: 3
- Bathrooms: 1
- Full bathrooms: 1
Primary bedroom
- Level: First
- Dimensions: 13x11'3
Bedroom
- Level: First
- Dimensions: 13'3x11'3
Bedroom
- Level: First
- Dimensions: 13'3x9'3
Bathroom
- Level: First
Dining room
- Level: First
- Dimensions: 8x7'4
Kitchen
- Level: First
- Dimensions: 8x10'5
Living room
- Level: First
- Dimensions: 20x15
Mud room
- Level: First
- Dimensions: 8x4
Recreation
- Level: Basement
- Dimensions: 20x22'5
Workshop
- Level: Basement
- Dimensions: 10'6x23
Heating
- Hot Water, Natural Gas
Appliances
- Included: Dishwasher, Gas Oven, Gas Range, Gas Water Heater
- Laundry: Washer Hookup, In Basement
Features
- Cathedral Ceiling(s), Dry Bar, High Ceilings, Main Level Primary, Cable TV, Vaulted Ceiling(s)
- Flooring: Carpet, Laminate
- Has fireplace: No
- Fireplace features: None
Interior area
- Total structure area: 1,250
- Total interior livable area: 1,250 sqft
- Finished area above ground: 1,250
- Finished area below ground: 0
Property
Parking
- Total spaces: 2
- Parking features: Detached, Garage, Two Car Garage
- Garage spaces: 2
- Has uncovered spaces: Yes
Features
- Levels: One
- Stories: 1
- Exterior features: Garden, Shed, Paved Driveway
- Frontage length: 0,0
Lot
- Size: 2.81 Acres
- Features: Private, Rural Lot, Secluded
Details
- Additional structures: Shed(s)
- Parcel number: 21223
- Zoning description: All Purpose
Construction
Type & style
- Home type: SingleFamily
- Architectural style: One Story
- Property subtype: Single Family Residence
Materials
- Manufactured, Wood Siding
- Foundation: Poured
- Roof: Composition,Shingle
Utilities & green energy
- Electric: Circuit Breakers
- Sewer: County Septic Maintenance Program - Yes
- Water: Drilled Well
- Utilities for property: Cable Available, Phone Available, Underground Utilities
Community & neighborhood
Location
- Region: Arbor Vitae
Other
Other facts
- Ownership: Fee Simple
- Road surface type: Paved
Price history
| Date | Event | Price |
|---|---|---|
| 6/23/2025 | Sold | $269,900-10%$216/sqft |
Source: | ||
| 5/20/2025 | Pending sale | $299,900$240/sqft |
Source: | ||
| 5/11/2025 | Listed for sale | $299,900+115.8%$240/sqft |
Source: | ||
| 8/1/2019 | Sold | $139,000-0.6%$111/sqft |
Source: | ||
| 7/26/2019 | Pending sale | $139,900$112/sqft |
Source: RE/MAX NORTHWOODS #178567 Report a problem | ||
Public tax history
| Year | Property taxes | Tax assessment |
|---|---|---|
| 2024 | $1,289 -3.4% | $121,000 |
| 2023 | $1,335 +14.5% | $121,000 |
| 2022 | $1,165 -9.2% | $121,000 |
Find assessor info on the county website
Neighborhood: 54568
Nearby schools
GreatSchools rating
- 8/10Arbor Vitae-Woodruff Elementary SchoolGrades: PK-8Distance: 1.3 mi
- 2/10Lakeland High SchoolGrades: 9-12Distance: 2.8 mi
Schools provided by the listing agent
- Elementary: ON Arbor Vitae-Woodruff
- High: ON Lakeland Union
Source: GNMLS. This data may not be complete. We recommend contacting the local school district to confirm school assignments for this home.
Get pre-qualified for a loan
At Zillow Home Loans, we can pre-qualify you in as little as 5 minutes with no impact to your credit score.An equal housing lender. NMLS #10287.


