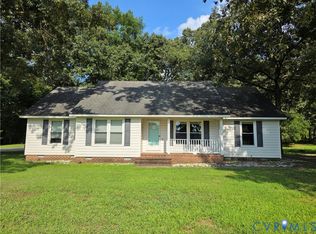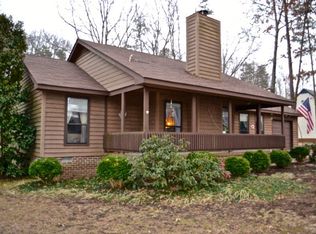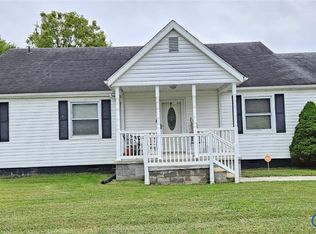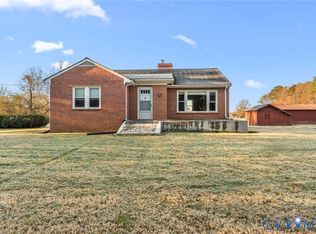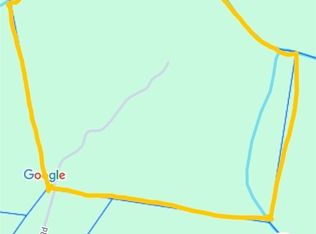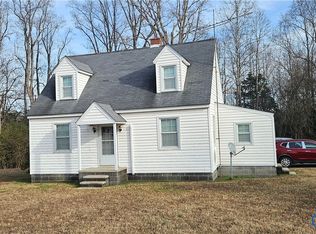Looking for more space, look no further, this spacious vinyl siding ranch offers 2467 sq ft , 5 bedrooms and 3 bathrooms, the front door takes you into a spacious living room with a brick fireplace with gas logs, hardwood floor, eat-in kitchen, breakfast nook, granite countertops, in-law suite with full bath, walk in closet, fenced-in rear yard, two detached sheds, front porch, side deck. Conveniently located near Rt 360 for an easy commute to Tappahannock, Mechanicsville, and Richmond. HUD Case# 544-301099. Subject to Appraisal. Seller makes no representations or warranties as to property condition. HUD Homes are Sold “As-Is”.
Pending
Price cut: $30.9K (11/25)
$280,500
114 Apache Rd, Tappahannock, VA 22560
5beds
2,467sqft
Est.:
Non-Waterfront Residential
Built in 1985
0.55 Acres Lot
$-- Zestimate®
$114/sqft
$-- HOA
What's special
Two detached shedsFenced-in rear yardGranite countertopsHardwood floorFront porchEat-in kitchenSpacious vinyl siding ranch
- 144 days |
- 1,367 |
- 62 |
Likely to sell faster than
Zillow last checked: 8 hours ago
Listing updated: January 14, 2026 at 12:50pm
Listed by:
Herbert V. Reynolds,
Apex Realty, LLC
Source: Northern Neck AOR,MLS#: 119285
Facts & features
Interior
Bedrooms & bathrooms
- Bedrooms: 5
- Bathrooms: 3
- Full bathrooms: 3
- Main level bedrooms: 4
Bedroom 1
- Level: Main
Bedroom 2
- Level: Main
Bedroom 3
- Level: Main
Bedroom 4
- Level: Main
Dining room
- Features: Dining Area, Eat-in Kitchen
- Level: Main
Kitchen
- Level: Main
Living room
- Level: Main
Heating
- Heat Pump
Cooling
- Heat Pump
Appliances
- Included: Electric Water Heater
- Laundry: Washer/Dryer Hookup
Features
- 1st Floor Bedroom, Fireplace, Walk-In Closet(s)
- Flooring: Hardwood, Vinyl, Wall to Wall Carpet
- Windows: Double Pane Windows
- Basement: Crawl Space
- Number of fireplaces: 1
- Fireplace features: Gas Log, Living Room, One Fireplace
Interior area
- Total structure area: 2,467
- Total interior livable area: 2,467 sqft
Video & virtual tour
Property
Parking
- Parking features: None, Stone Driveway
- Has uncovered spaces: Yes
Features
- Levels: One
- Patio & porch: Deck
- Fencing: Fenced
- Body of water: None
- Frontage length: 0
Lot
- Size: 0.55 Acres
- Features: .5-.9 acre
Details
- Additional structures: Shed(s)
- Parcel number: 49C125
- Zoning description: R 2
Construction
Type & style
- Home type: SingleFamily
- Architectural style: Ranch
- Property subtype: Non-Waterfront Residential
Materials
- Sheetrock Walls, Vinyl Siding
- Roof: Composition
Condition
- Year built: 1985
Utilities & green energy
- Sewer: Septic Tank
- Water: Community
Community & HOA
Community
- Subdivision: Millers Square
HOA
- Has HOA: No
Location
- Region: Tappahannock
Financial & listing details
- Price per square foot: $114/sqft
- Tax assessed value: $26,200
- Annual tax amount: $1,671
- Date on market: 8/24/2025
- Listing terms: Cash,Conventional,FHA
Estimated market value
Not available
Estimated sales range
Not available
$2,318/mo
Price history
Price history
| Date | Event | Price |
|---|---|---|
| 1/14/2026 | Pending sale | $280,500$114/sqft |
Source: Northern Neck AOR #119285 Report a problem | ||
| 11/25/2025 | Price change | $280,500-9.9%$114/sqft |
Source: Northern Neck AOR #119285 Report a problem | ||
| 10/29/2025 | Price change | $311,400-10%$126/sqft |
Source: Northern Neck AOR #119285 Report a problem | ||
| 8/24/2025 | Listed for sale | $346,000+23.6%$140/sqft |
Source: Northern Neck AOR #119285 Report a problem | ||
| 2/26/2021 | Sold | $280,000+1.8%$113/sqft |
Source: Agent Provided Report a problem | ||
Public tax history
Public tax history
| Year | Property taxes | Tax assessment |
|---|---|---|
| 2025 | $144 -1.3% | $26,200 +31% |
| 2024 | $146 | $20,000 |
| 2023 | $146 | $20,000 |
Find assessor info on the county website
BuyAbility℠ payment
Est. payment
$1,574/mo
Principal & interest
$1343
Property taxes
$133
Home insurance
$98
Climate risks
Neighborhood: 22560
Nearby schools
GreatSchools rating
- 3/10Essex Intermediate SchoolGrades: 4-7Distance: 8.1 mi
- 7/10Essex High SchoolGrades: 8-12Distance: 7.8 mi
- 4/10Tappahannock Elementary SchoolGrades: PK-3Distance: 8.6 mi
- Loading
