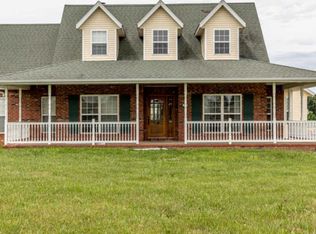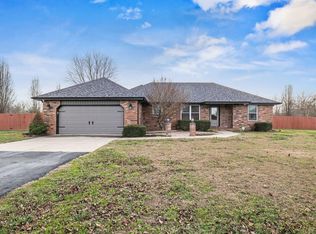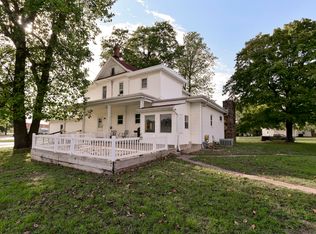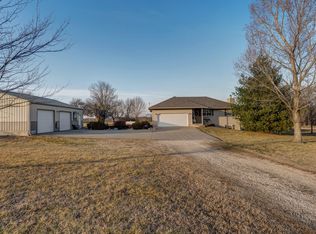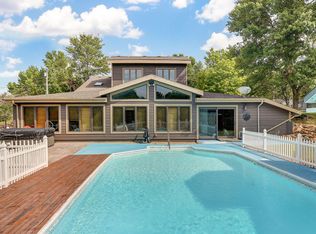Sitting on a beautiful 3.36-acre corner lot, this inviting 3-bed, 2.5-bath home welcomes you with a circle drive, thoughtful landscaping, and a charming covered front porch. Step inside to elegant archways leading into a spacious living area featuring brand-new Pergo laminate flooring. Entertaining is easy with both a formal dining room and an eat-in kitchen, complete with granite counters and abundant cabinetry. Just off the laundry room, you'll find a convenient half bath and a large flex room--perfect for a mudroom, office, or hobby space--with its own private exterior entrance. The generous primary suite includes a cozy sitting area and direct access to the back patio. Its en-suite bath offers a walk-in shower, jetted tub, dual vanity, and a roomy walk-in closet. The home features to additional bedrooms perfect for a growing family or guests. Outside, enjoy a partially covered patio ideal for year-round relaxing, plus a firepit area for cool evenings. A storage shed provides plenty of space for lawn tools and outdoor gear, keeping the acreage looking pristine. Don't miss your chance to own the quite peace of heaven, call to schedule a showing today!
Pending
Price increase: $27.1K (12/1)
$410,000
114 Evan Road, Billings, MO 65610
3beds
2,437sqft
Est.:
Single Family Residence
Built in 2000
3.36 Acres Lot
$400,500 Zestimate®
$168/sqft
$-- HOA
What's special
Granite countersCharming covered front porchEat-in kitchenGenerous primary suiteJetted tubElegant archwaysCircle drive
- 90 days |
- 46 |
- 1 |
Likely to sell faster than
Zillow last checked: 8 hours ago
Listing updated: January 11, 2026 at 02:16pm
Listed by:
Wes Litton 417-986-4330,
Keller Williams
Source: SOMOMLS,MLS#: 60310870
Facts & features
Interior
Bedrooms & bathrooms
- Bedrooms: 3
- Bathrooms: 3
- Full bathrooms: 2
- 1/2 bathrooms: 1
Rooms
- Room types: Office, Pantry, Mud Room
Heating
- Forced Air, Heat Pump, Electric
Cooling
- Central Air, Ceiling Fan(s), Heat Pump
Appliances
- Included: Electric Cooktop, Built-In Electric Oven, Microwave, Electric Water Heater, Disposal, Dishwasher
- Laundry: Main Level, W/D Hookup
Features
- Granite Counters, High Ceilings, Walk-In Closet(s), Walk-in Shower
- Flooring: Hardwood, Tile, Laminate
- Windows: Double Pane Windows
- Has basement: No
- Attic: Pull Down Stairs
- Has fireplace: No
Interior area
- Total structure area: 2,437
- Total interior livable area: 2,437 sqft
- Finished area above ground: 2,437
- Finished area below ground: 0
Property
Parking
- Total spaces: 2
- Parking features: Circular Driveway, Garage Faces Front
- Attached garage spaces: 2
- Has uncovered spaces: Yes
Features
- Levels: One
- Stories: 1
- Patio & porch: Patio, Front Porch, Side Porch, Rear Porch, Covered
- Exterior features: Rain Gutters
- Has spa: Yes
- Spa features: Bath
- Fencing: Chain Link,Full
- Has view: Yes
- View description: Panoramic
Lot
- Size: 3.36 Acres
- Features: Acreage, Cleared, Level, Corner Lot
Details
- Additional structures: Outbuilding
- Parcel number: 080516000000013014
Construction
Type & style
- Home type: SingleFamily
- Architectural style: Traditional
- Property subtype: Single Family Residence
Materials
- Vinyl Siding
- Foundation: Brick/Mortar, Crawl Space
- Roof: Composition
Condition
- Year built: 2000
Utilities & green energy
- Sewer: Septic Tank
- Water: Shared Well
Community & HOA
Community
- Subdivision: Christian-Not in List
Location
- Region: Billings
Financial & listing details
- Price per square foot: $168/sqft
- Tax assessed value: $219,300
- Annual tax amount: $2,343
- Date on market: 12/1/2025
- Listing terms: Cash,VA Loan,USDA/RD,FHA,Conventional
Estimated market value
$400,500
$380,000 - $421,000
$2,282/mo
Price history
Price history
| Date | Event | Price |
|---|---|---|
| 1/11/2026 | Pending sale | $410,000$168/sqft |
Source: | ||
| 12/1/2025 | Price change | $410,000+7.1%$168/sqft |
Source: | ||
| 4/19/2022 | Pending sale | $382,900$157/sqft |
Source: | ||
| 4/13/2022 | Price change | $382,900-1.8%$157/sqft |
Source: | ||
| 2/13/2022 | Listed for sale | $389,900+44.5%$160/sqft |
Source: | ||
| 9/3/2019 | Listing removed | $269,900$111/sqft |
Source: Better Homes and Gardens Real Estate Southwest Group #60139506 Report a problem | ||
| 8/15/2019 | Pending sale | $269,900$111/sqft |
Source: Better Homes and Gardens Real Estate Southwest Group #60139506 Report a problem | ||
| 6/14/2019 | Listed for sale | $269,900+45.9%$111/sqft |
Source: Better Homes and Gardens Real Estate Southwest Group #60139506 Report a problem | ||
| 7/31/2015 | Sold | -- |
Source: Agent Provided Report a problem | ||
| 7/9/2015 | Pending sale | $185,000$76/sqft |
Source: Keller Williams - Greater Springfield #60024000 Report a problem | ||
| 6/23/2015 | Listed for sale | $185,000$76/sqft |
Source: Keller Williams #60024000 Report a problem | ||
| 6/19/2015 | Pending sale | $185,000$76/sqft |
Source: Keller Williams #60024000 Report a problem | ||
| 4/27/2015 | Listed for sale | $185,000$76/sqft |
Source: Keller Williams - Greater Springfield #60024000 Report a problem | ||
Public tax history
Public tax history
| Year | Property taxes | Tax assessment |
|---|---|---|
| 2025 | $2,328 +5.9% | $41,670 +6.6% |
| 2024 | $2,199 -0.1% | $39,100 |
| 2023 | $2,201 +11.7% | $39,100 +7.2% |
| 2022 | $1,971 | $36,480 |
| 2021 | -- | $36,480 +31.3% |
| 2020 | -- | $27,780 |
| 2019 | -- | $27,780 |
| 2018 | -- | $27,780 |
| 2017 | $1,529 | $27,780 |
| 2016 | $1,529 | $27,780 |
| 2015 | $1,529 +3.5% | $27,780 +0.7% |
| 2014 | $1,477 +4% | $27,590 |
| 2013 | $1,420 | $27,590 -50% |
| 2011 | $1,420 | $55,180 |
Find assessor info on the county website
BuyAbility℠ payment
Est. payment
$2,192/mo
Principal & interest
$1939
Property taxes
$253
Climate risks
Neighborhood: 65610
Nearby schools
GreatSchools rating
- 1/10Billings Elementary SchoolGrades: PK-6Distance: 1.2 mi
- 9/10Billings Sr. High SchoolGrades: 7-12Distance: 1.2 mi
Schools provided by the listing agent
- Elementary: Billings
- Middle: Billings
- High: Billings
Source: SOMOMLS. This data may not be complete. We recommend contacting the local school district to confirm school assignments for this home.
