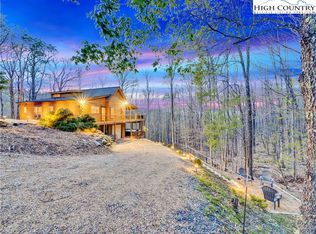Sold for $510,000 on 10/16/25
$510,000
114 Locust Ridge Road, Beech Mountain, NC 28604
4beds
1,822sqft
Single Family Residence
Built in 1972
0.27 Acres Lot
$506,700 Zestimate®
$280/sqft
$4,653 Estimated rent
Home value
$506,700
$431,000 - $598,000
$4,653/mo
Zestimate® history
Loading...
Owner options
Explore your selling options
What's special
Tucked away in the heart of Beech Mountain, this inviting 4 bedroom, 3 and a half bath home combines mountain charm with modern comfort and a strong rental history. The exterior has been freshly painted, and a new roof adds long term peace of mind with several other updates. Inside, you’ll find a warm and welcoming atmosphere filled with natural light, featuring tongue and groove walls, cathedral ceilings, and a dramatic stone fireplace as the living room centerpiece. The layout is ideal for hosting or relaxing, with a bedroom and full bathroom on each level, offering privacy and flexibility for guests. The main level includes the primary suite and living areas with minimal steps to the front door, making everyday access easy and convenient. Multiple outdoor spaces invite you to enjoy the mountain setting, from the inviting front porch to the spacious back deck and a lower level covered deck that is perfect for a hot tub. A game and media room on the lower level adds even more room to spread out. Flat off street parking with space for three or more vehicles - a rarity in Beech Mountain. Located close to the Beech Mountain Club and offered fully furnished, this well maintained home is move-in ready and packed with mountain charm.
Zillow last checked: 8 hours ago
Listing updated: October 16, 2025 at 10:53am
Listed by:
Tara Davis (828)719-5349,
Keller Williams High Country,
David Davis 828-719-7573,
Keller Williams High Country
Bought with:
Jules Blaylock, 341480
Elevate Land & Realty Banner Elk
Source: High Country AOR,MLS#: 255602 Originating MLS: High Country Association of Realtors Inc.
Originating MLS: High Country Association of Realtors Inc.
Facts & features
Interior
Bedrooms & bathrooms
- Bedrooms: 4
- Bathrooms: 4
- Full bathrooms: 3
- 1/2 bathrooms: 1
Heating
- Baseboard, Electric, Fireplace(s), Propane, Radiant, Space Heater, Wall Furnace
Cooling
- Wall/Window Unit(s)
Appliances
- Included: Dryer, Dishwasher, Electric Range, Electric Water Heater, Disposal, Microwave Hood Fan, Microwave, Refrigerator, Washer
- Laundry: Washer Hookup, Dryer Hookup, In Basement
Features
- Attic, Cathedral Ceiling(s), Furnished, Skylights
- Windows: Double Pane Windows, Vinyl, Skylight(s)
- Basement: Crawl Space
- Has fireplace: Yes
- Fireplace features: Gas, Stone, Vented, Propane
- Furnished: Yes
Interior area
- Total structure area: 1,822
- Total interior livable area: 1,822 sqft
- Finished area above ground: 1,187
- Finished area below ground: 635
Property
Parking
- Parking features: Driveway, Gravel, No Garage, Private
- Has uncovered spaces: Yes
Features
- Levels: Two
- Stories: 2
- Patio & porch: Covered, Multiple, Open
- Exterior features: Gravel Driveway
Lot
- Size: 0.27 Acres
Details
- Parcel number: 1950275071000
Construction
Type & style
- Home type: SingleFamily
- Architectural style: Mountain
- Property subtype: Single Family Residence
Materials
- Wood Siding, Wood Frame
- Roof: Asphalt,Shingle
Condition
- Year built: 1972
Utilities & green energy
- Sewer: Public Sewer
- Water: Public
- Utilities for property: High Speed Internet Available
Community & neighborhood
Security
- Security features: Closed Circuit Camera(s)
Community
- Community features: Club Membership Available, Dog Park, Skiing, Trails/Paths, Long Term Rental Allowed, Short Term Rental Allowed
Location
- Region: Banner Elk
- Subdivision: Charter Hills
Other
Other facts
- Listing terms: Cash,New Loan
- Road surface type: Gravel
Price history
| Date | Event | Price |
|---|---|---|
| 10/16/2025 | Sold | $510,000-1.7%$280/sqft |
Source: | ||
| 9/15/2025 | Contingent | $519,000$285/sqft |
Source: | ||
| 8/17/2025 | Price change | $519,000-4.8%$285/sqft |
Source: | ||
| 7/14/2025 | Price change | $545,000-0.7%$299/sqft |
Source: | ||
| 6/11/2025 | Price change | $549,000-4.5%$301/sqft |
Source: | ||
Public tax history
| Year | Property taxes | Tax assessment |
|---|---|---|
| 2024 | $1,592 | $468,300 |
| 2023 | $1,592 +1.5% | $468,300 |
| 2022 | $1,569 +58.1% | $468,300 +106.8% |
Find assessor info on the county website
Neighborhood: 28604
Nearby schools
GreatSchools rating
- 7/10Valle Crucis ElementaryGrades: PK-8Distance: 5.2 mi
- 8/10Watauga HighGrades: 9-12Distance: 12.4 mi
Schools provided by the listing agent
- Elementary: Valle Crucis
- High: Watauga
Source: High Country AOR. This data may not be complete. We recommend contacting the local school district to confirm school assignments for this home.

Get pre-qualified for a loan
At Zillow Home Loans, we can pre-qualify you in as little as 5 minutes with no impact to your credit score.An equal housing lender. NMLS #10287.
