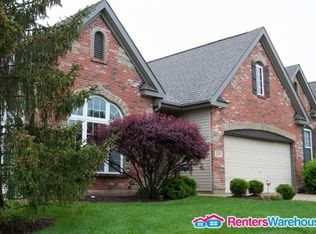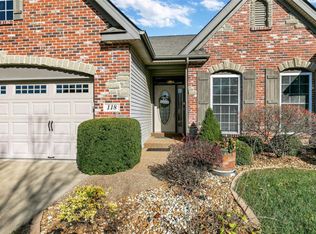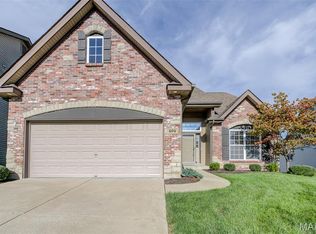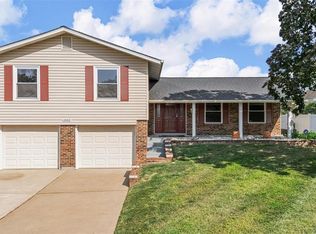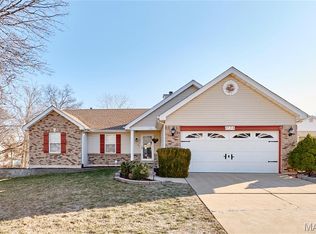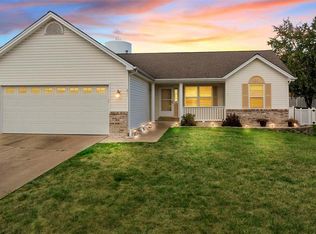OPEN HOUSE 12/21 CANCELLED - Under Contract! - Motivated Sellers on this gorgeous, well-maintained home is a must-see with numerous updates including: BRAND NEW Water Heater '25, New Furnace & A/C '22 and New Roof '21 (HOA Covered)! The 2025 updates include Brand New Luxury Vinyl Plank Flooring, Freshly Painted Kitchen Cabinets, and striking Quartz Kitchen Counters. Beautifully Sun-Bathed Villa Features a wall of Floor-To-Ceiling Windows that flood the Great Room and Hearth Room with natural light and showcase stunning views from this immaculate former Display Home! Located Only 3 blocks from the Library and 1.4 miles from the Rec Plex! The spacious Main Level offers an ideal layout with a Vaulted Ceiling Great Room, an Open Kitchen and Breakfast Room that flows into the cozy Hearth Room with a Gas Fireplace. Then the Primary Bedroom Suite with Full Bath (Jacuzzi Tub & Custom Tiled Shower), while a second Bedroom or Home Office and convenient Main Floor Laundry add flexibility. The finished Walkout Lower Level (9ft ceilings) is perfect for hosting with a Wet Bar (featuring new sink, dishwasher & refrigerator), a large Family Room with Custom Built-Ins, a third Bedroom, third Full Bath, and Enclosed Patio that leads to an additional Outdoor Patio space—perfect for relaxing or entertaining! Additional features include a Finished and Attached 2-Car Garage. Schedule a showing & come see it in person!
Pending
Listing Provided by:
George J Black 314-565-0273,
Meyer Real Estate,
Olivia H Black 314-651-1666,
Meyer Real Estate
Price cut: $19K (12/10)
$365,000
114 Long And Winding Rd, Saint Peters, MO 63376
2beds
2,655sqft
Est.:
Single Family Residence
Built in 2003
2,992.57 Square Feet Lot
$364,400 Zestimate®
$137/sqft
$412/mo HOA
What's special
Gas fireplaceHearth roomEnclosed patioWalkout lower levelStunning viewsOpen kitchenPrimary bedroom suite
- 169 days |
- 183 |
- 0 |
Likely to sell faster than
Zillow last checked: 8 hours ago
Listing updated: December 20, 2025 at 12:26pm
Listing Provided by:
George J Black 314-565-0273,
Meyer Real Estate,
Olivia H Black 314-651-1666,
Meyer Real Estate
Source: MARIS,MLS#: 25053280 Originating MLS: St. Charles County Association of REALTORS
Originating MLS: St. Charles County Association of REALTORS
Facts & features
Interior
Bedrooms & bathrooms
- Bedrooms: 2
- Bathrooms: 3
- Full bathrooms: 3
- Main level bathrooms: 2
- Main level bedrooms: 1
Primary bedroom
- Features: Floor Covering: Carpeting
- Level: Main
- Area: 208
- Dimensions: 16x13
Bedroom 2
- Features: Floor Covering: Carpeting
- Level: Lower
- Area: 165
- Dimensions: 15x11
Bonus room
- Features: Floor Covering: Vinyl
- Level: Lower
- Area: 168
- Dimensions: 14x12
Great room
- Features: Floor Covering: Carpeting
- Level: Main
- Area: 350
- Dimensions: 25x14
Hearth room
- Features: Floor Covering: Luxury Vinyl Plank
- Level: Main
- Area: 132
- Dimensions: 12x11
Kitchen
- Features: Floor Covering: Luxury Vinyl Plank
- Level: Main
- Area: 198
- Dimensions: 18x11
Laundry
- Features: Floor Covering: Luxury Vinyl Plank
- Level: Main
- Area: 81
- Dimensions: 9x9
Office
- Features: Floor Covering: Wood
- Level: Main
- Area: 175
- Dimensions: 14x12.5
Recreation room
- Features: Floor Covering: Carpeting
- Level: Lower
- Area: 285
- Dimensions: 19x15
Heating
- Forced Air
Cooling
- Ceiling Fan(s), Central Air
Appliances
- Included: Stainless Steel Appliance(s), Gas Cooktop, Dishwasher, Disposal, Ice Maker, Microwave, Convection Oven, Gas Oven, Refrigerator, Gas Water Heater, Water Purifier, Water Softener, Bar Fridge
- Laundry: Main Level
Features
- Breakfast Room, Built-in Features, Cedar Closet(s), Ceiling Fan(s), Coffered Ceiling(s), Dining/Living Room Combo, Open Floorplan, Storage, Vaulted Ceiling(s), Walk-In Closet(s), Wet Bar
- Flooring: Carpet, Ceramic Tile, Hardwood, Luxury Vinyl
- Doors: Panel Door(s), Sliding Doors
- Basement: Concrete,Partially Finished,Full,Sleeping Area,Walk-Out Access
- Number of fireplaces: 1
- Fireplace features: Gas
Interior area
- Total structure area: 2,655
- Total interior livable area: 2,655 sqft
- Finished area above ground: 1,475
- Finished area below ground: 1,180
Video & virtual tour
Property
Parking
- Total spaces: 2
- Parking features: Garage - Attached
- Attached garage spaces: 2
Features
- Levels: One
- Patio & porch: Covered, Patio, Screened
Lot
- Size: 2,992.57 Square Feet
- Features: Adjoins Open Ground, Level
Details
- Parcel number: 20109928300009B.0000000
- Special conditions: Standard
Construction
Type & style
- Home type: SingleFamily
- Architectural style: Ranch
- Property subtype: Single Family Residence
- Attached to another structure: Yes
Materials
- Brick, Stone, Vinyl Siding
Condition
- Year built: 2003
Utilities & green energy
- Electric: Single Phase
- Sewer: Public Sewer
- Water: Public
- Utilities for property: Electricity Connected, Natural Gas Connected, Sewer Connected, Water Connected
Community & HOA
Community
- Subdivision: Penny Lane Resub
HOA
- Has HOA: Yes
- Amenities included: Outside Management
- Services included: Insurance, Maintenance Grounds, Common Area Maintenance, Management, Roof, Snow Removal
- HOA fee: $412 monthly
- HOA name: Penny Lane
Location
- Region: Saint Peters
Financial & listing details
- Price per square foot: $137/sqft
- Tax assessed value: $342,172
- Annual tax amount: $4,627
- Date on market: 8/7/2025
- Cumulative days on market: 169 days
- Listing terms: Cash,Conventional,FHA,VA Loan
- Electric utility on property: Yes
Estimated market value
$364,400
$346,000 - $383,000
$2,177/mo
Price history
Price history
| Date | Event | Price |
|---|---|---|
| 12/20/2025 | Pending sale | $365,000$137/sqft |
Source: | ||
| 12/10/2025 | Price change | $365,000-4.9%$137/sqft |
Source: | ||
| 11/28/2025 | Price change | $384,000-3.8%$145/sqft |
Source: | ||
| 10/31/2025 | Price change | $399,000-2.7%$150/sqft |
Source: | ||
| 10/11/2025 | Price change | $410,000-3.5%$154/sqft |
Source: | ||
Public tax history
Public tax history
| Year | Property taxes | Tax assessment |
|---|---|---|
| 2024 | $4,627 +0.1% | $65,013 |
| 2023 | $4,623 -2.1% | $65,013 +4.3% |
| 2022 | $4,725 | $62,310 |
Find assessor info on the county website
BuyAbility℠ payment
Est. payment
$2,652/mo
Principal & interest
$1787
HOA Fees
$412
Other costs
$453
Climate risks
Neighborhood: 63376
Nearby schools
GreatSchools rating
- 6/10Hawthorn Elementary SchoolGrades: K-5Distance: 0.5 mi
- 9/10Dr. Bernard J. Dubray Middle SchoolGrades: 6-8Distance: 1.1 mi
- 8/10Ft. Zumwalt East High SchoolGrades: 9-12Distance: 1 mi
Schools provided by the listing agent
- Elementary: Hawthorn Elem.
- Middle: Dubray Middle
- High: Ft. Zumwalt East High
Source: MARIS. This data may not be complete. We recommend contacting the local school district to confirm school assignments for this home.
