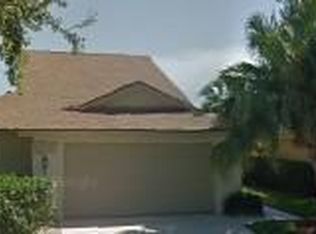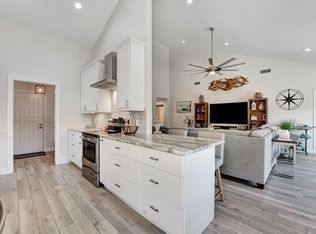Sold for $1,110,000 on 01/25/23
$1,110,000
114 Ridge Road Road, Jupiter, FL 33477
4beds
2,289sqft
Single Family Residence
Built in 1986
-- sqft lot
$1,135,500 Zestimate®
$485/sqft
$7,315 Estimated rent
Home value
$1,135,500
$1.03M - $1.26M
$7,315/mo
Zestimate® history
Loading...
Owner options
Explore your selling options
What's special
Welcome home to your beautifully renovated Ridge at the Bluffs contemporary ranch style beach home.This single story home boasts a rare 4th Bedroom or Second floor Den. 3 bedroom 2 full bathroom split floor plan. Relax in your large 1st floor Master bedroom over looking a private no maintenance outdoor entertainment space. Solid CBS Divosta built home with complete Impact windows and garage door, new flooring, upgraded kitchen and bathrooms. The proximity to beautiful beaches cannot be beat! Short walk to Juno Pier, launch your boat into the crystal blue Intracoastal waterways, dine at the best of restaurants and spend your days relaxing at the heated community pool, play tennis, pickleball or basketball.
Zillow last checked: 8 hours ago
Listing updated: January 27, 2023 at 06:26am
Listed by:
Dana Keuning 561-510-4878,
LPT Realty, LLC
Bought with:
Diane Parenti
Premier Brokers International
Source: BeachesMLS,MLS#: RX-10831816 Originating MLS: Beaches MLS
Originating MLS: Beaches MLS
Facts & features
Interior
Bedrooms & bathrooms
- Bedrooms: 4
- Bathrooms: 2
- Full bathrooms: 2
Primary bedroom
- Level: M
- Area: 208
- Dimensions: 16 x 13
Bedroom 2
- Level: M
- Area: 168
- Dimensions: 14 x 12
Bedroom 3
- Level: M
- Area: 156
- Dimensions: 13 x 12
Bedroom 4
- Level: 2
- Area: 400
- Dimensions: 20 x 20
Kitchen
- Level: M
- Area: 96
- Dimensions: 12 x 8
Living room
- Level: M
- Area: 468
- Dimensions: 26 x 18
Patio
- Area: 416
- Dimensions: 26 x 16
Utility room
- Level: M
- Area: 72
- Dimensions: 12 x 6
Heating
- Central, Electric
Cooling
- Central Air, Electric
Appliances
- Included: Dishwasher, Disposal, Dryer, Microwave, Electric Range, Refrigerator, Washer, Electric Water Heater
- Laundry: Inside
Features
- Built-in Features, Closet Cabinets, Ctdrl/Vault Ceilings, Entry Lvl Lvng Area, Entrance Foyer, Roman Tub, Split Bedroom, Walk-In Closet(s)
- Flooring: Tile
- Doors: French Doors
- Windows: Impact Glass, Impact Glass (Complete)
- Attic: Pull Down Stairs
Interior area
- Total structure area: 2,928
- Total interior livable area: 2,289 sqft
Property
Parking
- Total spaces: 2
- Parking features: 2+ Spaces, Garage - Attached, Auto Garage Open
- Attached garage spaces: 2
Features
- Stories: 1
- Patio & porch: Deck, Open Patio, Open Porch
- Exterior features: Auto Sprinkler, Room for Pool, Zoned Sprinkler
- Pool features: Community
- Fencing: Fenced
- Has view: Yes
- View description: Garden
- Waterfront features: None
Lot
- Features: < 1/4 Acre, Interior Lot, Sidewalks, Wooded
- Residential vegetation: Fruit Tree(s)
Details
- Parcel number: 30434116020001500
- Zoning: R2(cit
Construction
Type & style
- Home type: SingleFamily
- Architectural style: Contemporary,Ranch
- Property subtype: Single Family Residence
Materials
- Block, CBS, Concrete
- Roof: Comp Shingle
Condition
- Resale
- New construction: No
- Year built: 1986
Utilities & green energy
- Water: Public
- Utilities for property: Cable Connected, Electricity Connected
Community & neighborhood
Security
- Security features: Security Patrol, Smoke Detector(s)
Community
- Community features: Basketball, Bike - Jog, Cabana, Dog Park, Manager on Site, Pickleball, Picnic Area, Playground, Sidewalks, Street Lights, Tennis Court(s)
Location
- Region: Jupiter
- Subdivision: Ridge At The Bluffs
HOA & financial
HOA
- Has HOA: Yes
- HOA fee: $204 monthly
- Services included: Cable TV, Common Areas, Maintenance Grounds, Manager, Pool Service, Recrtnal Facility, Reserve Funds, Sewer
Other fees
- Application fee: $200
Other
Other facts
- Listing terms: Cash,Conventional,FHA,VA Loan
- Road surface type: Paved
Price history
| Date | Event | Price |
|---|---|---|
| 1/25/2023 | Sold | $1,110,000-14.6%$485/sqft |
Source: | ||
| 11/3/2022 | Contingent | $1,299,998$568/sqft |
Source: | ||
| 9/16/2022 | Listed for sale | $1,299,998+67.7%$568/sqft |
Source: | ||
| 5/13/2021 | Sold | $775,000+3.3%$339/sqft |
Source: | ||
| 4/12/2021 | Contingent | $750,000$328/sqft |
Source: | ||
Public tax history
| Year | Property taxes | Tax assessment |
|---|---|---|
| 2024 | $14,445 +0.9% | $878,351 +12.6% |
| 2023 | $14,310 +10.8% | $780,228 +10% |
| 2022 | $12,913 +36% | $709,298 +40.2% |
Find assessor info on the county website
Neighborhood: Bluffs
Nearby schools
GreatSchools rating
- 10/10Beacon Cove Intermediate SchoolGrades: 3-5Distance: 2.1 mi
- 8/10Independence Middle SchoolGrades: 6-8Distance: 3.4 mi
- 6/10William T. Dwyer High SchoolGrades: PK,9-12Distance: 2.8 mi
Schools provided by the listing agent
- Elementary: Lighthouse Elementary School
- Middle: Beacon Cove Intermediate School
- High: William T. Dwyer High School
Source: BeachesMLS. This data may not be complete. We recommend contacting the local school district to confirm school assignments for this home.
Get a cash offer in 3 minutes
Find out how much your home could sell for in as little as 3 minutes with a no-obligation cash offer.
Estimated market value
$1,135,500
Get a cash offer in 3 minutes
Find out how much your home could sell for in as little as 3 minutes with a no-obligation cash offer.
Estimated market value
$1,135,500

