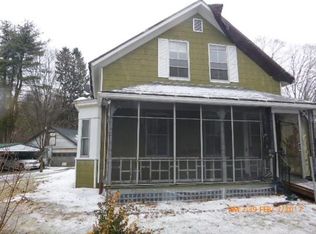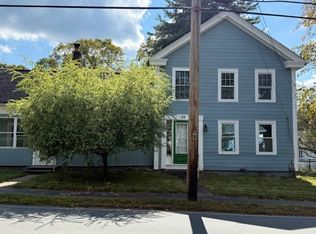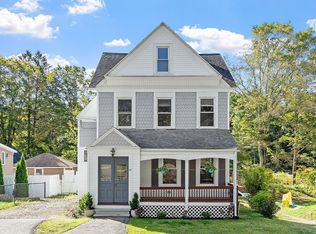Sold for $319,000
$319,000
114 Southbridge Rd, Warren, MA 01083
4beds
2,081sqft
Single Family Residence
Built in 1870
0.4 Acres Lot
$327,800 Zestimate®
$153/sqft
$3,114 Estimated rent
Home value
$327,800
$302,000 - $354,000
$3,114/mo
Zestimate® history
Loading...
Owner options
Explore your selling options
What's special
Welcome home to this charming colonial in excellent location with 8 rooms, 4 bedrooms and 2 bathrooms. This spacious home has been well maintained by owners for many years. Walk into a mudroom with coat closet and brick flooring open to a huge living room with sliders out to the deck and above ground pool. A great home for entertaining! A beautiful open kitchen and dining area recently renovated with plenty of cabinets, pantry and closet. Formal dining room with french doors out to the sunroom to sit out all year long. 1st floor bathroom has been tastefully updated with double sink, jacuzzi tub and shower and tile flooring. A separate laundry room with plenty of storage space and an area to hang your clothes. Many updates have been done over the years. This home comes with a 2 car garage with plenty of storage, a 2 car carport plus off street parking. Enjoy the lovely yard mostly fenced in with another smaller fenced in area for whatever your needs. Very affordable!!! Don't miss out!
Zillow last checked: 8 hours ago
Listing updated: August 24, 2025 at 03:03pm
Listed by:
Mary Hicks 508-612-4794,
Century 21 North East 800-844-7653
Bought with:
Amanda Lane
Lamacchia Realty, Inc.
Source: MLS PIN,MLS#: 73377069
Facts & features
Interior
Bedrooms & bathrooms
- Bedrooms: 4
- Bathrooms: 2
- Full bathrooms: 2
- Main level bathrooms: 1
- Main level bedrooms: 2
Primary bedroom
- Features: Bathroom - Full, Ceiling Fan(s), Closet, Flooring - Laminate
- Level: Main,First
Bedroom 2
- Features: Closet, Flooring - Laminate
- Level: Main,First
Bedroom 3
- Features: Closet, Flooring - Vinyl
- Level: Second
Bedroom 4
- Features: Closet, Flooring - Vinyl
- Level: Second
Primary bathroom
- Features: Yes
Bathroom 1
- Features: Bathroom - Full, Bathroom - Double Vanity/Sink, Bathroom - With Tub & Shower, Closet - Linen, Flooring - Stone/Ceramic Tile, Jacuzzi / Whirlpool Soaking Tub, Remodeled
- Level: Main,First
Bathroom 2
- Features: Bathroom - Full, Bathroom - With Shower Stall, Flooring - Vinyl, Pedestal Sink
- Level: Second
Dining room
- Features: Closet, Flooring - Laminate
- Level: Main,First
Kitchen
- Features: Closet, Flooring - Vinyl, Dining Area, Pantry, Cabinets - Upgraded, Open Floorplan, Remodeled, Crown Molding
- Level: Main,First
Living room
- Features: Ceiling Fan(s), Flooring - Laminate, Window(s) - Picture, Deck - Exterior, Exterior Access, Slider
- Level: Main,First
Heating
- Baseboard, Hot Water, Oil, Electric
Cooling
- None
Appliances
- Included: Electric Water Heater, Water Heater, Range, Disposal, Microwave, Refrigerator, Washer, Dryer, Plumbed For Ice Maker
- Laundry: Flooring - Hardwood, Main Level, Electric Dryer Hookup, Washer Hookup, First Floor
Features
- Closet, Open Floorplan, Mud Room, Foyer, Sun Room, Internet Available - Unknown
- Flooring: Tile, Vinyl, Laminate, Hardwood, Flooring - Stone/Ceramic Tile
- Doors: Insulated Doors, Storm Door(s)
- Windows: Insulated Windows, Storm Window(s), Screens
- Basement: Partial,Bulkhead
- Has fireplace: No
Interior area
- Total structure area: 2,081
- Total interior livable area: 2,081 sqft
- Finished area above ground: 2,081
Property
Parking
- Total spaces: 8
- Parking features: Detached, Carport, Storage, Workshop in Garage, Off Street
- Garage spaces: 4
- Has carport: Yes
- Uncovered spaces: 4
Features
- Patio & porch: Deck - Wood
- Exterior features: Deck - Wood, Pool - Above Ground, Rain Gutters, Storage, Screens, Garden, Other
- Has private pool: Yes
- Pool features: Above Ground
- Waterfront features: Lake/Pond, 3/10 to 1/2 Mile To Beach, Beach Ownership(Public)
Lot
- Size: 0.40 Acres
- Features: Cleared, Level
Details
- Parcel number: 1728019
- Zoning: VIL
Construction
Type & style
- Home type: SingleFamily
- Architectural style: Colonial
- Property subtype: Single Family Residence
Materials
- Frame
- Foundation: Stone
- Roof: Shingle
Condition
- Year built: 1870
Utilities & green energy
- Electric: Circuit Breakers, 100 Amp Service
- Sewer: Public Sewer
- Water: Public
- Utilities for property: for Electric Range, for Electric Dryer, Washer Hookup, Icemaker Connection
Community & neighborhood
Community
- Community features: Shopping, Tennis Court(s), Park, Walk/Jog Trails, Stable(s), Laundromat, Highway Access, House of Worship, Public School, Sidewalks
Location
- Region: Warren
Other
Other facts
- Road surface type: Paved
Price history
| Date | Event | Price |
|---|---|---|
| 6/26/2025 | Sold | $319,000-0.3%$153/sqft |
Source: MLS PIN #73377069 Report a problem | ||
| 5/19/2025 | Listed for sale | $319,900$154/sqft |
Source: MLS PIN #73377069 Report a problem | ||
Public tax history
| Year | Property taxes | Tax assessment |
|---|---|---|
| 2025 | $3,568 -1.7% | $240,900 |
| 2024 | $3,630 +2.1% | $240,900 +7.1% |
| 2023 | $3,555 +13.1% | $225,000 +11.4% |
Find assessor info on the county website
Neighborhood: 01083
Nearby schools
GreatSchools rating
- 5/10Warren Elementary SchoolGrades: K-6Distance: 2.1 mi
- 3/10Quaboag Regional Middle Innovation SchoolGrades: 7-8Distance: 0.7 mi
- 5/10Quaboag Regional High SchoolGrades: 9-12Distance: 0.7 mi
Schools provided by the listing agent
- Elementary: Warren
- Middle: Quaboag
- High: Quaboag
Source: MLS PIN. This data may not be complete. We recommend contacting the local school district to confirm school assignments for this home.

Get pre-qualified for a loan
At Zillow Home Loans, we can pre-qualify you in as little as 5 minutes with no impact to your credit score.An equal housing lender. NMLS #10287.


