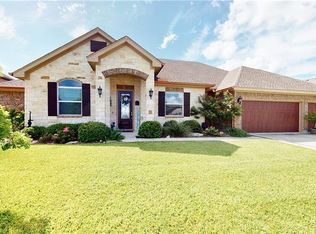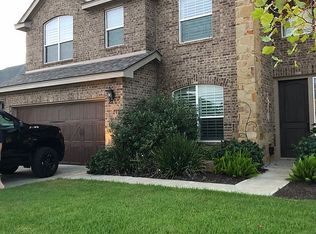Closed
Price Unknown
114 Terra Vista Ranch Rd, Victoria, TX 77904
4beds
2,718sqft
Single Family Residence
Built in 2015
0.3 Acres Lot
$457,000 Zestimate®
$--/sqft
$3,122 Estimated rent
Home value
$457,000
$434,000 - $480,000
$3,122/mo
Zestimate® history
Loading...
Owner options
Explore your selling options
What's special
You will LOVE this beautiful, 2-story, move-in ready, 4BR, 2½BA home with 3 car garage & great curb appeal in the desirable Ranches at Terra Vista! This spacious, open-concept floor plan with lots of natural lighting & plantation shutters throughout has a gorgeous kitchen with granite countertops, tons of storage, an island, a bar for sitting & entertaining, & the perfect desk area. It is open to the breakfast & living areas with a cozy fireplace. The primary bedroom is roomy, with a great walk-in closet, a pretty bathroom with double vanities, a soaking tub, & a huge shower! Also, downstairs is a study with French doors & just off the kitchen a ½BA. Up the gorgeous staircase are 3 unique bedrooms a media room, which could be a 2nd living or workout area, & another bathroom! The backyard with a covered patio is huge with plenty of room for family & friends to make it your own! Schedule your showing today! Try our 3D Virtual Tour feature & walk through the house using your device!
Zillow last checked: 8 hours ago
Listing updated: February 13, 2025 at 07:10am
Listed by:
The Kopecky Group 361-573-0444,
RE/MAX Land & Homes
Bought with:
LuAnn Lovel O'Connor, TREC #0292143
The Ron Brown Company
Source: Central Texas MLS,MLS#: 498824 Originating MLS: Victoria Area Association of REALTORS
Originating MLS: Victoria Area Association of REALTORS
Facts & features
Interior
Bedrooms & bathrooms
- Bedrooms: 4
- Bathrooms: 3
- Full bathrooms: 2
- 1/2 bathrooms: 1
Bedroom
- Level: Upper
Bedroom 2
- Level: Upper
Bedroom 3
- Level: Upper
Primary bathroom
- Level: Main
Primary bathroom
- Level: Main
Bathroom
- Level: Upper
Bathroom
- Level: Main
Media room
- Level: Upper
Media room
- Level: Upper
Office
- Level: Main
Heating
- Multiple Heating Units
Cooling
- Central Air, 2 Units
Appliances
- Included: Dishwasher, Gas Cooktop, Disposal, Oven, Water Heater, Some Gas Appliances, Built-In Oven, Cooktop, Microwave
- Laundry: Laundry Room
Features
- Built-in Features, Ceiling Fan(s), Double Vanity, Entrance Foyer, Game Room, Garden Tub/Roman Tub, High Ceilings, Home Office, Primary Downstairs, Main Level Primary, Open Floorplan, Pull Down Attic Stairs, Recessed Lighting, Split Bedrooms, Storage, Separate Shower, Tub Shower, Walk-In Closet(s), Breakfast Bar, Breakfast Area, Custom Cabinets
- Flooring: Carpet, Tile
- Windows: Plantation Shutters
- Attic: Pull Down Stairs
- Has fireplace: Yes
- Fireplace features: Gas, Gas Log, Living Room
Interior area
- Total interior livable area: 2,718 sqft
Property
Parking
- Total spaces: 3
- Parking features: Attached, Garage Faces Front, Garage
- Attached garage spaces: 3
Features
- Levels: Two
- Stories: 2
- Patio & porch: Covered, Patio
- Exterior features: Covered Patio, Private Yard
- Pool features: None
- Fencing: Back Yard,Gate,Partial,Wood
- Has view: Yes
- View description: None
- Body of water: None
Lot
- Size: 0.30 Acres
Details
- Parcel number: 20397213
Construction
Type & style
- Home type: SingleFamily
- Architectural style: Traditional
- Property subtype: Single Family Residence
Materials
- Brick, Stone Veneer, Wood Siding
- Foundation: Slab
- Roof: Composition,Shingle
Condition
- Resale
- Year built: 2015
Utilities & green energy
- Sewer: Not Connected (at lot), Public Sewer
- Water: Not Connected (at lot), Public
- Utilities for property: Electricity Available, Trash Collection Public
Community & neighborhood
Community
- Community features: None, Sidewalks
Location
- Region: Victoria
- Subdivision: The Ranches At Terra Vista Ph
Other
Other facts
- Listing agreement: Exclusive Right To Sell
- Listing terms: Cash,Conventional,FHA,VA Loan
- Road surface type: Paved
Price history
| Date | Event | Price |
|---|---|---|
| 1/9/2024 | Sold | -- |
Source: | ||
| 1/9/2024 | Pending sale | $459,900$169/sqft |
Source: | ||
| 12/11/2023 | Contingent | $459,900$169/sqft |
Source: | ||
| 5/26/2023 | Price change | $459,900-1.6%$169/sqft |
Source: | ||
| 4/5/2023 | Price change | $467,500-1.1%$172/sqft |
Source: | ||
Public tax history
| Year | Property taxes | Tax assessment |
|---|---|---|
| 2025 | -- | $439,900 +0.8% |
| 2024 | $7,336 -19% | $436,240 -9% |
| 2023 | $9,062 -6.9% | $479,610 +10.3% |
Find assessor info on the county website
Neighborhood: 77904
Nearby schools
GreatSchools rating
- 7/10Ella Schorlemmer Elementary SchoolGrades: PK-5Distance: 0.2 mi
- 5/10Harold Cade Middle SchoolGrades: 6-8Distance: 1.9 mi
- 5/10Victoria West High SchoolGrades: 9-12Distance: 1.7 mi
Schools provided by the listing agent
- District: Victoria ISD
Source: Central Texas MLS. This data may not be complete. We recommend contacting the local school district to confirm school assignments for this home.

