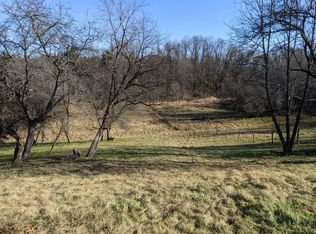Closed
$650,000
1140 Van Hoesen Road, Castleton, NY 12033
4beds
2,581sqft
Single Family Residence
Built in 1977
30.85 Acres Lot
$662,100 Zestimate®
$252/sqft
$3,215 Estimated rent
Home value
$662,100
$596,000 - $735,000
$3,215/mo
Zestimate® history
Loading...
Owner options
Explore your selling options
What's special
Rare opportunity in Schodack! This well maintained one-owner home sits on 30+ acres includes a pole barn, silo, and over 1,700 ft of road frontage—ideal for horses, livestock, or possible subdivision. Enjoy stunning panoramic views of the Catskill & Heldeberg Mountains from the rear deck. The 2,200+ sq ft home offers 4 bedrooms, 3 full baths, a spacious living room with a fireplace, and a cozy family room with wood stove and bar. Other features include hardwood floors, newer roof, updated HVAC, Ag exemption and ample sheds to store equipment. Relax on the rear deck or patio and watch sunsets and wildlife. Plenty of room for outdoor fun and 4-wheeling! Just minutes from I90, Rensselaer Train Station, and Schodack Island State Park.
Zillow last checked: 8 hours ago
Listing updated: November 06, 2025 at 06:27am
Listed by:
Jolene Morris,
Howard Hanna Capital, Inc.
Bought with:
NON MLS HVCRMLS
HV Catskill Region MLS
Source: HVCRMLS,MLS#: 20253372
Facts & features
Interior
Bedrooms & bathrooms
- Bedrooms: 4
- Bathrooms: 3
- Full bathrooms: 3
Primary bedroom
- Level: First
Bedroom
- Level: First
Bedroom
- Level: First
Bedroom
- Level: Lower
Primary bathroom
- Level: First
Bathroom
- Level: First
Bathroom
- Level: Lower
Family room
- Description: WoodStove
- Level: Lower
Kitchen
- Description: Eat In
- Level: First
Laundry
- Description: Area
- Level: Lower
Living room
- Description: Fireplace
- Level: First
Heating
- Forced Air, Oil, Wood Stove
Cooling
- Central Air
Appliances
- Included: Water Softener Owned, Water Heater, Washer/Dryer, Refrigerator, Range, Freezer, Free-Standing Electric Range, Electric Water Heater, Dishwasher
- Laundry: In Basement, Lower Level
Features
- Bar, Ceiling Fan(s), Eat-in Kitchen, Entrance Foyer, High Speed Internet, His and Hers Closets, Open Floorplan, Smart Camera(s)/Recording
- Flooring: Carpet, Hardwood
- Windows: Window Treatments
- Basement: Finished,Full,Interior Entry,Walk-Out Access
- Number of fireplaces: 1
- Fireplace features: Living Room, Wood Burning Stove
Interior area
- Total structure area: 2,581
- Total interior livable area: 2,581 sqft
- Finished area above ground: 1,581
- Finished area below ground: 700
Property
Parking
- Total spaces: 3
- Parking features: Garage Faces Front, Workshop in Garage, Paved, Garage Door Opener, Additional Parking
- Attached garage spaces: 3
- Has uncovered spaces: Yes
Features
- Levels: Bi-Level
- Stories: 2
- Entry location: Front
- Patio & porch: Covered, Deck, Patio
- Exterior features: Lighting
- Pool features: None
- Fencing: None
- Has view: Yes
- View description: Meadow, Mountain(s), Panoramic, Pasture, Ridge, Rural
Lot
- Size: 30.85 Acres
- Features: Agricultural, Back Yard, Bluff, Cleared, Landscaped, Meadow, Rolling Slope
Details
- Additional structures: RV/Boat Storage, Shed(s), Workshop, See Remarks
- Parcel number: 42.18
- Zoning: Residential
- Other equipment: Call Listing Agent, Fuel Tank(s)
Construction
Type & style
- Home type: SingleFamily
- Architectural style: Ranch
- Property subtype: Single Family Residence
Materials
- Aluminum Siding, Brick Veneer, Vinyl Siding
- Foundation: Concrete Perimeter
- Roof: Asphalt
Condition
- New construction: No
- Year built: 1977
Utilities & green energy
- Electric: 200+ Amp Service
- Sewer: Septic Tank
- Water: Well
- Utilities for property: Cable Connected, Electricity Available, Electricity Connected, Natural Gas Not Available, Phone Connected, Sewer Not Available
Community & neighborhood
Security
- Security features: Carbon Monoxide Detector(s), Smoke Detector(s)
Community
- Community features: None
Location
- Region: Castleton
Other
Other facts
- Road surface type: Paved
Price history
| Date | Event | Price |
|---|---|---|
| 11/5/2025 | Sold | $650,000-3.7%$252/sqft |
Source: | ||
| 8/18/2025 | Pending sale | $675,000$262/sqft |
Source: | ||
| 7/30/2025 | Price change | $675,000-6.8%$262/sqft |
Source: | ||
| 5/5/2025 | Price change | $724,000-3.3%$281/sqft |
Source: | ||
| 3/7/2025 | Price change | $749,000-6.3%$290/sqft |
Source: | ||
Public tax history
| Year | Property taxes | Tax assessment |
|---|---|---|
| 2024 | -- | $272,700 |
| 2023 | -- | $272,700 |
| 2022 | -- | $272,700 |
Find assessor info on the county website
Neighborhood: 12033
Nearby schools
GreatSchools rating
- 7/10Castleton Elementary SchoolGrades: K-6Distance: 1.8 mi
- 6/10Maple Hill High SchoolGrades: 7-12Distance: 0.8 mi
