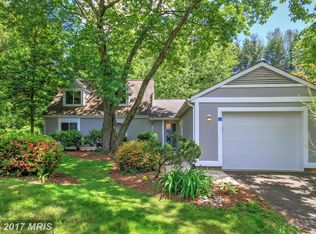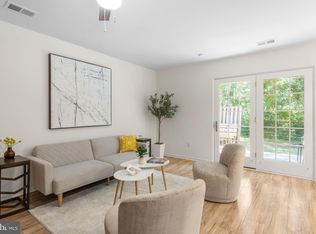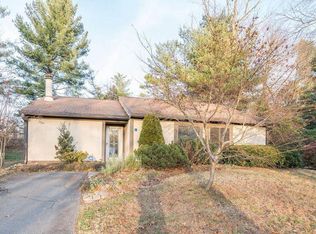COMPLETELY UPDATED HOME**SPARKING CLEAN**1 LEVEL LIVING**NEUTRAL PAINT & CARPET**GOURMET KIT**REMODELED BATHS**SUNLIT DINING ROOM WALKS OUT TO DECK & PRIVATE BACK YARD**SHED**CUL-DE-SAC**ALL RESTON AMENITIES INCLUDING WALKING TRAILS, POOLS, TENNIS**SILVER LINE METRO JUST ACROSS SUNRISE VALLEY DR-- CAN LEAVE THE CAR & 5 MINUTES FROM FRONT DOOR TO METRO**SMALL PET FRIENDLY FOR $50/MO**
This property is off market, which means it's not currently listed for sale or rent on Zillow. This may be different from what's available on other websites or public sources.


