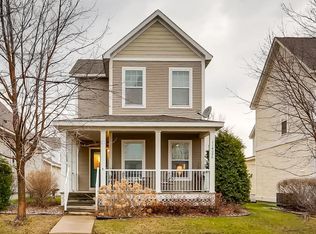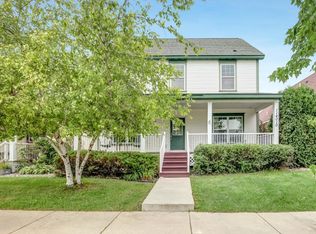Closed
$345,000
114008 Hundertmark Rd, Chaska, MN 55318
3beds
3,198sqft
Single Family Residence
Built in 2003
4,356 Square Feet Lot
$351,100 Zestimate®
$108/sqft
$3,019 Estimated rent
Home value
$351,100
$334,000 - $369,000
$3,019/mo
Zestimate® history
Loading...
Owner options
Explore your selling options
What's special
Step into this welcoming two-story home in the Jonathan neighborhood of Chaska, perfectly situated right across from Cloverfield Ridge Elementary, park and ballfields. Imagine relaxing on your spacious covered front porch, enjoying the peaceful surroundings without the hassle of lawn care. As you enter, the living room flows seamlessly into the dining room and kitchen, which boasts stainless steel appliances and a convenient breakfast bar. The main floor's primary suite offers a private bathroom, providing a retreat-like feel. You’ll also find a versatile family room or study and a half bath on this level. Upstairs, two nicely sized bedrooms and a full bathroom ensure comfort for everyone. The unfinished lower level provides abundant storage and the potential to create additional living space. Don't miss this perfect blend of comfort and practicality—your ideal home awaits!
Zillow last checked: 8 hours ago
Listing updated: October 01, 2025 at 12:14am
Listed by:
Kris Lindahl 763-292-4455,
Kris Lindahl Real Estate,
Kimberly Gilmore-Halgren 832-722-8183
Bought with:
RE/MAX Advantage Plus
Source: NorthstarMLS as distributed by MLS GRID,MLS#: 6570796
Facts & features
Interior
Bedrooms & bathrooms
- Bedrooms: 3
- Bathrooms: 3
- Full bathrooms: 2
- 1/2 bathrooms: 1
Bedroom 1
- Level: Main
- Area: 208 Square Feet
- Dimensions: 16x13
Bedroom 2
- Level: Upper
- Area: 168 Square Feet
- Dimensions: 14x12
Bedroom 3
- Level: Upper
- Area: 182 Square Feet
- Dimensions: 14x13
Primary bathroom
- Level: Main
- Area: 90 Square Feet
- Dimensions: 10x9
Dining room
- Level: Main
- Area: 130 Square Feet
- Dimensions: 13x10
Family room
- Level: Main
- Area: 195 Square Feet
- Dimensions: 15x13
Kitchen
- Level: Main
- Area: 143 Square Feet
- Dimensions: 13x11
Living room
- Level: Main
- Area: 182 Square Feet
- Dimensions: 13x14
Porch
- Level: Main
- Area: 132 Square Feet
- Dimensions: 11x12
Walk in closet
- Level: Main
- Area: 80 Square Feet
- Dimensions: 10x8
Heating
- Forced Air
Cooling
- Central Air
Appliances
- Included: Air-To-Air Exchanger, Cooktop, Dishwasher, Dryer, Freezer, Microwave, Range, Refrigerator, Stainless Steel Appliance(s), Washer, Water Softener Owned
Features
- Basement: Block
- Has fireplace: No
Interior area
- Total structure area: 3,198
- Total interior livable area: 3,198 sqft
- Finished area above ground: 1,976
- Finished area below ground: 0
Property
Parking
- Total spaces: 2
- Parking features: Detached, Garage Door Opener
- Garage spaces: 2
- Has uncovered spaces: Yes
- Details: Garage Dimensions (20x20)
Accessibility
- Accessibility features: None
Features
- Levels: Two
- Stories: 2
- Patio & porch: Front Porch
Lot
- Size: 4,356 sqft
- Dimensions: 104 x 42 x 104 x 42
Details
- Foundation area: 1222
- Parcel number: 301070050
- Zoning description: Residential-Single Family
Construction
Type & style
- Home type: SingleFamily
- Property subtype: Single Family Residence
Materials
- Vinyl Siding
Condition
- Age of Property: 22
- New construction: No
- Year built: 2003
Utilities & green energy
- Gas: Natural Gas
- Sewer: City Sewer/Connected
- Water: City Water/Connected
Community & neighborhood
Location
- Region: Chaska
- Subdivision: Clover Field Model Center
HOA & financial
HOA
- Has HOA: Yes
- HOA fee: $164 monthly
- Services included: Lawn Care, Professional Mgmt, Snow Removal
- Association name: Gassen Management
- Association phone: 952-922-5575
Price history
| Date | Event | Price |
|---|---|---|
| 9/27/2024 | Sold | $345,000-5.5%$108/sqft |
Source: | ||
| 9/5/2024 | Pending sale | $364,900$114/sqft |
Source: | ||
| 7/26/2024 | Listed for sale | $364,900-1.4%$114/sqft |
Source: | ||
| 6/10/2024 | Listing removed | -- |
Source: | ||
| 6/2/2024 | Listed for sale | $369,900$116/sqft |
Source: | ||
Public tax history
| Year | Property taxes | Tax assessment |
|---|---|---|
| 2025 | $3,870 +2.4% | $350,100 +4.4% |
| 2024 | $3,778 +2.2% | $335,300 +2.3% |
| 2023 | $3,696 +15.1% | $327,700 -1.9% |
Find assessor info on the county website
Neighborhood: 55318
Nearby schools
GreatSchools rating
- 8/10Clover Ridge Elementary SchoolGrades: K-5Distance: 0.1 mi
- 8/10Chaska Middle School WestGrades: 6-8Distance: 1.8 mi
- 9/10Chaska High SchoolGrades: 8-12Distance: 2.1 mi
Get a cash offer in 3 minutes
Find out how much your home could sell for in as little as 3 minutes with a no-obligation cash offer.
Estimated market value$351,100
Get a cash offer in 3 minutes
Find out how much your home could sell for in as little as 3 minutes with a no-obligation cash offer.
Estimated market value
$351,100

