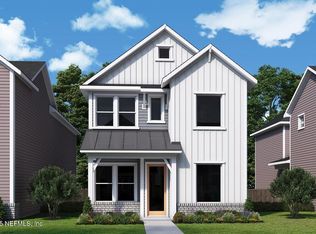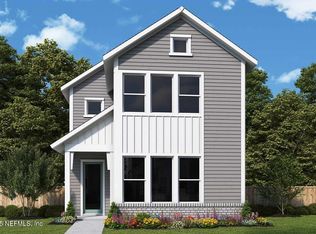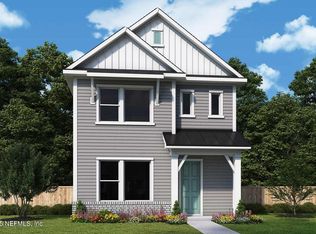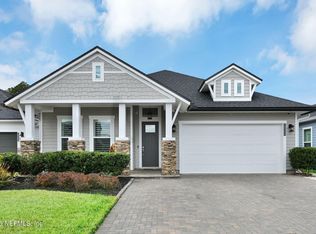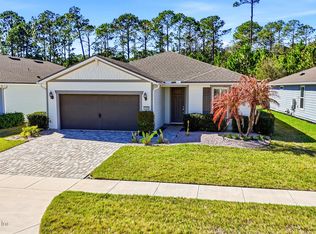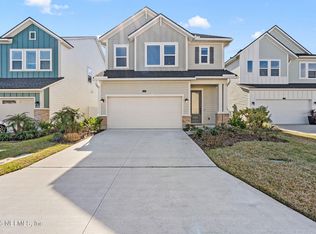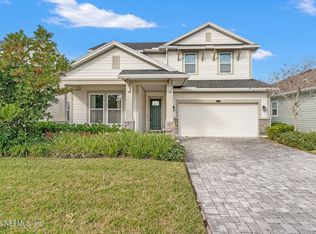11413 CATALYST Road, Jacksonville, FL 32256
What's special
- 223 days |
- 132 |
- 2 |
Zillow last checked: 8 hours ago
Listing updated: February 25, 2026 at 09:51am
BARBARA D SPECTOR-CRONIN 904-445-9875,
WEEKLEY HOMES REALTY
ROBERT F ST PIERRE 813-422-6183
Travel times
Schedule tour
Select your preferred tour type — either in-person or real-time video tour — then discuss available options with the builder representative you're connected with.
Facts & features
Interior
Bedrooms & bathrooms
- Bedrooms: 3
- Bathrooms: 3
- Full bathrooms: 2
- 1/2 bathrooms: 1
Primary bedroom
- Level: Second
Primary bathroom
- Level: Second
Bonus room
- Level: Second
Dining room
- Level: First
Family room
- Level: First
Kitchen
- Level: First
Laundry
- Level: Second
Office
- Level: First
Heating
- Central, Electric, Heat Pump
Cooling
- Central Air, Electric
Appliances
- Included: Dishwasher, Disposal, Electric Oven, Gas Cooktop, Microwave, Plumbed For Ice Maker, Tankless Water Heater
- Laundry: Electric Dryer Hookup, Gas Dryer Hookup, Washer Hookup
Features
- Kitchen Island, Primary Bathroom - Shower No Tub, Split Bedrooms, Walk-In Closet(s)
- Flooring: Carpet, Tile, Vinyl
Interior area
- Total interior livable area: 2,616 sqft
Property
Parking
- Total spaces: 2
- Parking features: Garage, Garage Door Opener
- Garage spaces: 2
Features
- Levels: Two
- Stories: 2
- Patio & porch: Front Porch, Rear Porch
Lot
- Dimensions: 38' Wide FL
- Features: Sprinklers In Front, Sprinklers In Rear
Details
- Parcel number: 00000000
- Zoning description: Residential
Construction
Type & style
- Home type: SingleFamily
- Architectural style: Contemporary
- Property subtype: Single Family Residence
Materials
- Fiber Cement, Frame
- Roof: Shingle
Condition
- Under Construction
- New construction: Yes
- Year built: 2026
Details
- Builder name: David Weekley Homes
Utilities & green energy
- Sewer: Public Sewer
- Water: Public
- Utilities for property: Cable Available, Natural Gas Available
Community & HOA
Community
- Security: Carbon Monoxide Detector(s), Smoke Detector(s)
- Subdivision: Granville at eTown 38'
HOA
- Has HOA: Yes
- Amenities included: Pool
- HOA fee: $870 quarterly
Location
- Region: Jacksonville
Financial & listing details
- Price per square foot: $235/sqft
- Date on market: 7/18/2025
- Listing terms: Cash,Conventional,FHA,VA Loan
- Road surface type: Asphalt
About the community
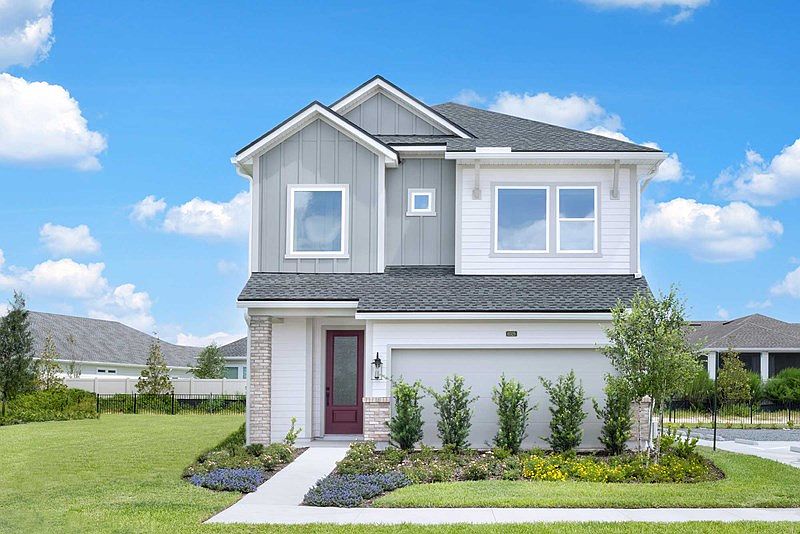
$2,500 in Flex Dollars
$2,500 in Flex Dollars. Offer valid December, 22, 2025 to April, 1, 2026.Source: David Weekley Homes
6 homes in this community
Available homes
| Listing | Price | Bed / bath | Status |
|---|---|---|---|
Current home: 11413 CATALYST Road | $614,030 | 3 bed / 3 bath | Pending |
| 11329 CATALYST Road | $559,730 | 3 bed / 3 bath | Available |
| 11493 CATALYST Road | $594,860 | 4 bed / 4 bath | Pending |
| 11049 ISOTOPE Court | $598,320 | 3 bed / 3 bath | Pending |
| 11381 CATALYST Road | $629,140 | 4 bed / 4 bath | Pending |
| 11389 CATALYST Road | $575,000 | 3 bed / 3 bath | Unknown |
Source: David Weekley Homes
Contact builder

By pressing Contact builder, you agree that Zillow Group and other real estate professionals may call/text you about your inquiry, which may involve use of automated means and prerecorded/artificial voices and applies even if you are registered on a national or state Do Not Call list. You don't need to consent as a condition of buying any property, goods, or services. Message/data rates may apply. You also agree to our Terms of Use.
Learn how to advertise your homesEstimated market value
$595,500
$566,000 - $625,000
$2,679/mo
Price history
| Date | Event | Price |
|---|---|---|
| 2/12/2026 | Pending sale | $614,030$235/sqft |
Source: | ||
| 1/20/2026 | Price change | $614,030-1.6%$235/sqft |
Source: | ||
| 11/22/2025 | Price change | $624,030-2.2%$239/sqft |
Source: | ||
| 10/13/2025 | Price change | $638,030+0%$244/sqft |
Source: | ||
| 10/11/2025 | Price change | $637,840-3%$244/sqft |
Source: | ||
Public tax history
$2,500 in Flex Dollars
$2,500 in Flex Dollars. Offer valid December, 22, 2025 to April, 1, 2026.Source: David Weekley HomesMonthly payment
Neighborhood: Deercreek
Nearby schools
GreatSchools rating
- 5/10Mandarin Oaks Elementary SchoolGrades: PK-5Distance: 5 mi
- 3/10Twin Lakes Academy Middle SchoolGrades: 6-8Distance: 3.6 mi
- 6/10Atlantic Coast High SchoolGrades: 9-12Distance: 2.2 mi
Schools provided by the builder
- Elementary: Mandarin Oaks Elementary
- Middle: Twin Lakes Academy Middle School
- High: Atlantic Coast High School
- District: Duval County School District
Source: David Weekley Homes. This data may not be complete. We recommend contacting the local school district to confirm school assignments for this home.
