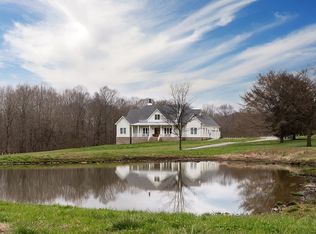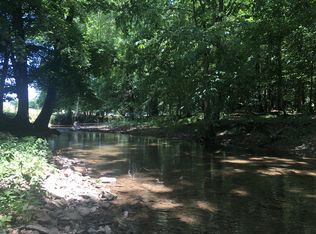Closed
$1,500,000
1143 Maxwell Branch Rd, Cottontown, TN 37048
4beds
3,178sqft
Single Family Residence, Residential
Built in 2022
6.41 Acres Lot
$1,531,700 Zestimate®
$472/sqft
$3,748 Estimated rent
Home value
$1,531,700
$1.41M - $1.65M
$3,748/mo
Zestimate® history
Loading...
Owner options
Explore your selling options
What's special
COMPLETELY FURNISHED, GORGEOUS, ONE-OF-A-KIND 4 BEDROOM, 3.5 BATH CUSTOM-BUILT HOME in Sumner County offers private, relaxing country living just 35 minutes from Nashville! Drive up the gated, tree-lined driveway to this magnificent property featuring beautiful hardwood floors, vaulted high ceilings, and indoor and outdoor fireplaces. The Pella windows and KitchenAid appliances, including a stunning 48-inch double oven gas range, make the kitchen a chef's dream. Enjoy the 10-foot island with quartzite countertops, two sinks, and a walk-in pantry. The covered back patio boasts a wood-burning fireplace and a built-in gas grill, overlooking a beautiful in-ground heated saltwater swimming pool and a stunning wooden fence that outlines the entire 6.41 acres. Additionally, a 50x40 metal insulated barn with concrete flooring, electricity, and water provides ample space for various uses. This property is a perfect blend of luxury and tranquility, ideal for those seeking country living!
Zillow last checked: 8 hours ago
Listing updated: June 24, 2024 at 03:59am
Listing Provided by:
Hope Purser (724) 422-3288 724-422-3288,
Historic & Distinctive Homes, LLC
Bought with:
Patty Copeland, 295757
Platinum Realty Partners, LLC
Source: RealTracs MLS as distributed by MLS GRID,MLS#: 2662052
Facts & features
Interior
Bedrooms & bathrooms
- Bedrooms: 4
- Bathrooms: 4
- Full bathrooms: 3
- 1/2 bathrooms: 1
- Main level bedrooms: 4
Bedroom 1
- Features: Walk-In Closet(s)
- Level: Walk-In Closet(s)
- Area: 224 Square Feet
- Dimensions: 14x16
Bedroom 2
- Features: Walk-In Closet(s)
- Level: Walk-In Closet(s)
- Area: 154 Square Feet
- Dimensions: 14x11
Bedroom 3
- Features: Walk-In Closet(s)
- Level: Walk-In Closet(s)
- Area: 156 Square Feet
- Dimensions: 12x13
Bedroom 4
- Features: Bath
- Level: Bath
- Area: 504 Square Feet
- Dimensions: 28x18
Kitchen
- Area: 378 Square Feet
- Dimensions: 21x18
Living room
- Features: Combination
- Level: Combination
- Area: 360 Square Feet
- Dimensions: 20x18
Heating
- Forced Air, Natural Gas
Cooling
- Central Air
Appliances
- Included: Dishwasher, Disposal, Indoor Grill, Microwave, Refrigerator, Washer, Double Oven, Gas Oven, Range
Features
- Ceiling Fan(s), Entrance Foyer, Extra Closets, High Ceilings, Pantry, Walk-In Closet(s), Primary Bedroom Main Floor, High Speed Internet, Kitchen Island
- Flooring: Wood, Tile
- Basement: Crawl Space
- Number of fireplaces: 2
- Fireplace features: Gas, Wood Burning
Interior area
- Total structure area: 3,178
- Total interior livable area: 3,178 sqft
- Finished area above ground: 3,178
Property
Parking
- Total spaces: 3
- Parking features: Attached
- Attached garage spaces: 3
Features
- Levels: One
- Stories: 2
- Patio & porch: Patio, Covered, Porch
- Has private pool: Yes
- Pool features: In Ground
- Fencing: Full
Lot
- Size: 6.41 Acres
- Features: Private, Rolling Slope
Details
- Parcel number: 054 07207 000
- Special conditions: Standard
Construction
Type & style
- Home type: SingleFamily
- Architectural style: Traditional
- Property subtype: Single Family Residence, Residential
Materials
- Fiber Cement, Masonite
- Roof: Shingle
Condition
- New construction: No
- Year built: 2022
Utilities & green energy
- Sewer: Septic Tank
- Water: Public
- Utilities for property: Water Available
Community & neighborhood
Security
- Security features: Carbon Monoxide Detector(s), Security Gate, Smoke Detector(s)
Location
- Region: Cottontown
- Subdivision: Shumake Estate
Price history
| Date | Event | Price |
|---|---|---|
| 6/20/2024 | Sold | $1,500,000$472/sqft |
Source: | ||
| 6/7/2024 | Pending sale | $1,500,000$472/sqft |
Source: | ||
| 6/7/2024 | Listed for sale | $1,500,000+30.4%$472/sqft |
Source: | ||
| 4/11/2023 | Sold | $1,150,000-11.5%$362/sqft |
Source: | ||
| 2/22/2023 | Contingent | $1,299,900$409/sqft |
Source: | ||
Public tax history
| Year | Property taxes | Tax assessment |
|---|---|---|
| 2024 | $3,555 +45.5% | $250,175 +130.6% |
| 2023 | $2,443 +565.8% | $108,500 +67.2% |
| 2022 | $367 | $64,900 |
Find assessor info on the county website
Neighborhood: 37048
Nearby schools
GreatSchools rating
- 9/10Oakmont Elementary SchoolGrades: K-5Distance: 2.3 mi
- 7/10White House Middle SchoolGrades: 5-8Distance: 7.8 mi
- 6/10White House High SchoolGrades: 9-12Distance: 5.2 mi
Schools provided by the listing agent
- Elementary: Oakmont Elementary
- Middle: White House Middle School
- High: White House High School
Source: RealTracs MLS as distributed by MLS GRID. This data may not be complete. We recommend contacting the local school district to confirm school assignments for this home.
Get a cash offer in 3 minutes
Find out how much your home could sell for in as little as 3 minutes with a no-obligation cash offer.
Estimated market value$1,531,700
Get a cash offer in 3 minutes
Find out how much your home could sell for in as little as 3 minutes with a no-obligation cash offer.
Estimated market value
$1,531,700

