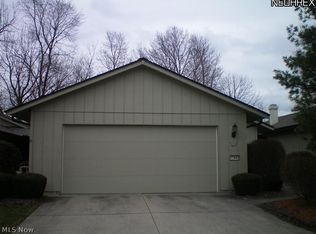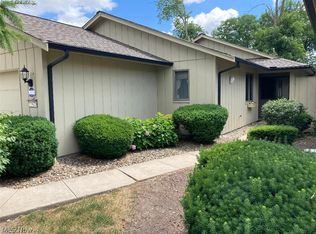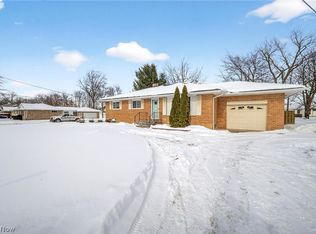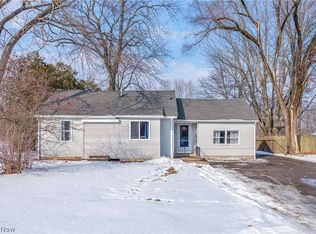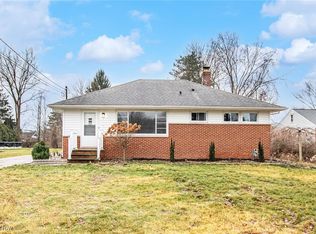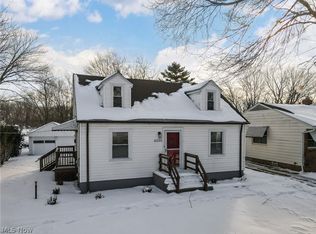Located in the heart of desirable Strongsville, this 3 bed 2 bath bungalow is ready for a new owner! Entering through the sizable family room you're greeted with freshly refinished hardwood floors and a brick wood burning fireplace. The kitchen offers refinished cabinetry, granite counters and a new stainless-steel appliance package with gas stove. A tiled modern full bath with floating vanity and lighted mirror services the 2 first floor bedrooms. Fresh paint, new trim and interior doors are also found throughout the home. Moving upstairs the large primary bedroom includes a new en-suite bath with modern finishes and LVL flooring. Heading to the partially finished basement you will find a large, finished bonus room perfect for large gatherings. A laundry area and additional storage rooms complete the space. Additional improvements to the home are as follows: Permitted replacement of 75 feet of basement wall and complete basement waterproofing. New plumbing throughout home. New SOAR (Sewer line and Riser). New energy efficient windows and accessible insulation areas, New HVAC, New 200amp electric panel and New front deck! Schedule your showing today!!
For sale
Price cut: $10K (1/22)
$255,000
11432 Pearl Rd, Strongsville, OH 44136
3beds
1,768sqft
Est.:
Single Family Residence
Built in 1949
8,520.34 Square Feet Lot
$-- Zestimate®
$144/sqft
$-- HOA
What's special
Modern finishesPartially finished basementRefinished cabinetryLarge finished bonus roomLarge primary bedroomGranite countersNew front deck
- 220 days |
- 2,566 |
- 161 |
Likely to sell faster than
Zillow last checked: 8 hours ago
Listing updated: January 22, 2026 at 05:25am
Listing Provided by:
Paul R Rossman Jr 440-915-3723 paulrossmanjr@gmail.com,
Russell Real Estate Services
Source: MLS Now,MLS#: 5137409 Originating MLS: Akron Cleveland Association of REALTORS
Originating MLS: Akron Cleveland Association of REALTORS
Tour with a local agent
Facts & features
Interior
Bedrooms & bathrooms
- Bedrooms: 3
- Bathrooms: 2
- Full bathrooms: 2
- Main level bathrooms: 1
- Main level bedrooms: 2
Primary bedroom
- Description: Flooring: Luxury Vinyl Tile
- Level: Second
- Dimensions: 19 x 16
Bedroom
- Description: Flooring: Hardwood
- Level: First
- Dimensions: 12 x 11
Bedroom
- Description: Flooring: Hardwood
- Level: First
- Dimensions: 12 x 11
Primary bathroom
- Description: Flooring: Luxury Vinyl Tile
- Features: Stone Counters
- Level: Second
- Dimensions: 9 x 5
Bathroom
- Description: Flooring: Luxury Vinyl Tile
- Features: Stone Counters
- Level: First
- Dimensions: 8 x 5
Eat in kitchen
- Description: Flooring: Luxury Vinyl Tile
- Features: Granite Counters
- Level: First
- Dimensions: 15 x 10
Family room
- Description: Flooring: Hardwood
- Features: Bookcases, Fireplace
- Level: First
- Dimensions: 19 x 13
Heating
- Forced Air, Gas
Cooling
- Central Air, Ceiling Fan(s)
Appliances
- Included: Dryer, Dishwasher, Range, Refrigerator, Washer
- Laundry: Washer Hookup, Electric Dryer Hookup, In Basement, Laundry Tub, Sink
Features
- Built-in Features, Ceiling Fan(s), Eat-in Kitchen, Granite Counters, Stone Counters, Recessed Lighting, Storage, Soaking Tub
- Windows: Insulated Windows
- Basement: Full,Partially Finished,Sump Pump
- Number of fireplaces: 1
- Fireplace features: Family Room, Wood Burning
Interior area
- Total structure area: 1,768
- Total interior livable area: 1,768 sqft
- Finished area above ground: 1,326
- Finished area below ground: 442
Video & virtual tour
Property
Parking
- Total spaces: 1
- Parking features: Concrete, Direct Access, Driveway, Garage
- Garage spaces: 1
Features
- Levels: Two
- Stories: 2
- Patio & porch: Deck, Porch
- Has view: Yes
- View description: City
Lot
- Size: 8,520.34 Square Feet
- Features: < 1/2 Acre, Back Yard, Front Yard, Landscaped, Sloped, Few Trees, Wooded
Details
- Parcel number: 39220016
Construction
Type & style
- Home type: SingleFamily
- Architectural style: Bungalow,Cape Cod
- Property subtype: Single Family Residence
Materials
- Vinyl Siding, Wood Siding
- Foundation: Block
- Roof: Asphalt
Condition
- Updated/Remodeled
- Year built: 1949
Utilities & green energy
- Sewer: Public Sewer
- Water: Public
Green energy
- Energy efficient items: Appliances, Windows
Community & HOA
Community
- Security: Smoke Detector(s)
- Subdivision: Albion
HOA
- Has HOA: No
Location
- Region: Strongsville
Financial & listing details
- Price per square foot: $144/sqft
- Tax assessed value: $108,200
- Annual tax amount: $1,912
- Date on market: 7/8/2025
- Cumulative days on market: 220 days
- Listing terms: Cash,Conventional,VA Loan
Estimated market value
Not available
Estimated sales range
Not available
Not available
Price history
Price history
| Date | Event | Price |
|---|---|---|
| 1/22/2026 | Price change | $255,000-3.8%$144/sqft |
Source: | ||
| 10/15/2025 | Price change | $265,000-3.6%$150/sqft |
Source: | ||
| 8/30/2025 | Price change | $275,000-1.8%$156/sqft |
Source: | ||
| 8/4/2025 | Price change | $280,000-3.4%$158/sqft |
Source: | ||
| 7/8/2025 | Listed for sale | $290,000+107.1%$164/sqft |
Source: | ||
Public tax history
Public tax history
| Year | Property taxes | Tax assessment |
|---|---|---|
| 2024 | $1,821 +48.1% | $37,870 +97% |
| 2023 | $1,230 +0.7% | $19,220 |
| 2022 | $1,221 +0.7% | $19,220 |
Find assessor info on the county website
BuyAbility℠ payment
Est. payment
$1,729/mo
Principal & interest
$1232
Property taxes
$408
Home insurance
$89
Climate risks
Neighborhood: 44136
Nearby schools
GreatSchools rating
- 6/10Muraski Elementary SchoolGrades: K-5Distance: 1.2 mi
- 7/10Strongsville Middle SchoolGrades: 6-8Distance: 0.8 mi
- 9/10Strongsville High SchoolGrades: 9-12Distance: 1.8 mi
Schools provided by the listing agent
- District: Strongsville CSD - 1830
Source: MLS Now. This data may not be complete. We recommend contacting the local school district to confirm school assignments for this home.
- Loading
- Loading
