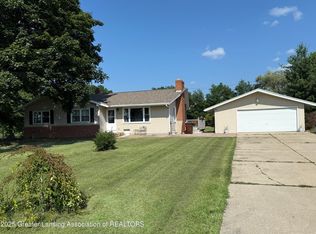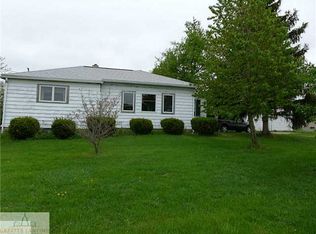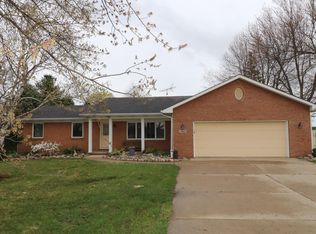This Four bedroom, 3 bathroom ranch with a 2 car detached garage plus a pole barn features hard wood floors throughout the home, has a remodeled kitchen with new countertop, flooring and a breakfast bar. Walkout basement with a family room, wood fireplace and a bar. Primary bedroom has a whirlpool bathtub and new paint throughout the home.
This property is off market, which means it's not currently listed for sale or rent on Zillow. This may be different from what's available on other websites or public sources.



