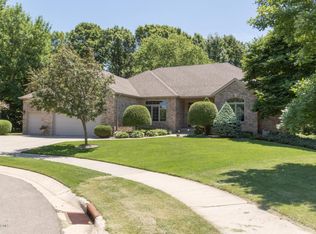Closed
$800,000
1145 Taro Ln SW, Rochester, MN 55902
3beds
6,386sqft
Single Family Residence
Built in 1998
0.62 Acres Lot
$794,300 Zestimate®
$125/sqft
$3,968 Estimated rent
Home value
$794,300
$755,000 - $834,000
$3,968/mo
Zestimate® history
Loading...
Owner options
Explore your selling options
What's special
This stunning custom ranch-style home greets you with soaring ceilings and floor-to-ceiling windows that showcase breathtaking wooded views, seamlessly blending indoor and outdoor living. Step onto the expansive deck and immerse yourself in the tranquility of your private retreat. The spacious, well-designed split floor plan—often found in Southern homes—offers exceptional flow and functionality. On the left wing, you’ll find the luxurious primary suite, a dedicated office, and a cozy den. On the opposite side, two additional bedrooms provide their own private enclave. The gourmet kitchen is a chef’s dream, featuring a large center island perfect for gathering and entertaining, plus an additional dining space for intimate meals. Nestled in a secluded cul-de-sac, this home offers a serene escape while remaining just minutes from Mayo Clinic Campus, downtown, shopping, top-rated schools, and picturesque walking trails. With over 3,000 square feet on the main level—and an additional 3,000 square feet in the lower level ready for custom expansion—the possibilities are endless in this extraordinary home.
Zillow last checked: 8 hours ago
Listing updated: September 03, 2025 at 02:19pm
Listed by:
Karlene Tutewohl 507-254-2628,
Re/Max Results
Bought with:
Kaitlin Berg
Re/Max Results
Source: NorthstarMLS as distributed by MLS GRID,MLS#: 6727463
Facts & features
Interior
Bedrooms & bathrooms
- Bedrooms: 3
- Bathrooms: 4
- Full bathrooms: 3
- 1/2 bathrooms: 1
Bedroom 1
- Level: Main
Bedroom 2
- Level: Main
Bedroom 3
- Level: Main
Bathroom
- Level: Main
Bathroom
- Level: Main
Bathroom
- Level: Main
Den
- Level: Main
Kitchen
- Level: Main
Laundry
- Level: Main
Living room
- Level: Main
Office
- Level: Main
Heating
- Forced Air
Cooling
- Central Air
Appliances
- Included: Dishwasher, Dryer, Gas Water Heater, Range, Refrigerator, Washer, Water Softener Owned
Features
- Basement: Block,Full
- Number of fireplaces: 1
- Fireplace features: Brick, Living Room
Interior area
- Total structure area: 6,386
- Total interior livable area: 6,386 sqft
- Finished area above ground: 3,193
- Finished area below ground: 0
Property
Parking
- Total spaces: 3
- Parking features: Attached, Concrete
- Attached garage spaces: 3
Accessibility
- Accessibility features: None
Features
- Levels: One
- Stories: 1
- Patio & porch: Deck
- Pool features: None
- Fencing: None
Lot
- Size: 0.62 Acres
- Features: Irregular Lot, Many Trees
Details
- Foundation area: 3193
- Parcel number: 640333051861
- Zoning description: Residential-Single Family
Construction
Type & style
- Home type: SingleFamily
- Property subtype: Single Family Residence
Materials
- Steel Siding, Stucco, Frame
- Roof: Age 8 Years or Less
Condition
- Age of Property: 27
- New construction: No
- Year built: 1998
Utilities & green energy
- Electric: Circuit Breakers
- Gas: Natural Gas
- Sewer: City Sewer/Connected
- Water: City Water/Connected
Community & neighborhood
Location
- Region: Rochester
- Subdivision: Baihly Heights 8th Sub
HOA & financial
HOA
- Has HOA: No
Price history
| Date | Event | Price |
|---|---|---|
| 9/3/2025 | Sold | $800,000-3%$125/sqft |
Source: | ||
| 8/19/2025 | Pending sale | $824,900$129/sqft |
Source: | ||
| 7/10/2025 | Price change | $824,900-2.9%$129/sqft |
Source: | ||
| 6/17/2025 | Listed for sale | $849,900$133/sqft |
Source: | ||
Public tax history
| Year | Property taxes | Tax assessment |
|---|---|---|
| 2024 | $10,544 | $781,500 +0.5% |
| 2023 | -- | $777,600 +9.9% |
| 2022 | $9,456 +5% | $707,600 +8.2% |
Find assessor info on the county website
Neighborhood: 55902
Nearby schools
GreatSchools rating
- 7/10Bamber Valley Elementary SchoolGrades: PK-5Distance: 1.1 mi
- 9/10Mayo Senior High SchoolGrades: 8-12Distance: 2.5 mi
- 5/10John Adams Middle SchoolGrades: 6-8Distance: 3.4 mi
Schools provided by the listing agent
- Elementary: Bamber Valley
- Middle: John Adams
- High: Mayo
Source: NorthstarMLS as distributed by MLS GRID. This data may not be complete. We recommend contacting the local school district to confirm school assignments for this home.
Get a cash offer in 3 minutes
Find out how much your home could sell for in as little as 3 minutes with a no-obligation cash offer.
Estimated market value
$794,300
Get a cash offer in 3 minutes
Find out how much your home could sell for in as little as 3 minutes with a no-obligation cash offer.
Estimated market value
$794,300
