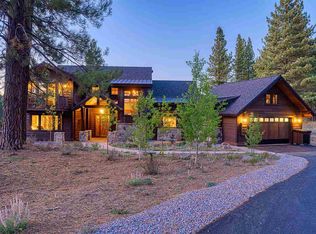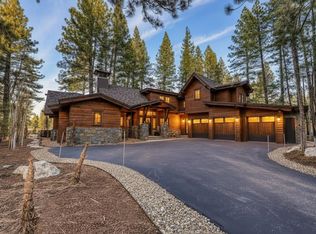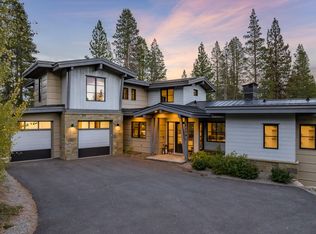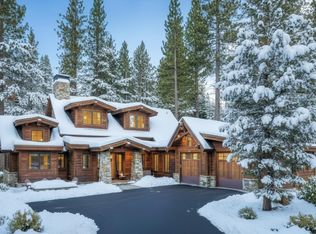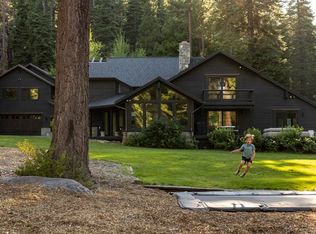Inspired by the 18th annual HGTV Dream Home, mountain meets modern with this Ward-Young design built by Jones Corda Construction on golf club row at Gray's Crossing. The ornamental detailing and craftsmanship frame the 10th fairway and distant mountains creating a thoughtful experience moving through this floor-plan. With 3 en-suite bedrooms, office and a 4th flex/bedroom, there is more than enough space to entertain family and friends. The floor to ceiling glass opens to a courtyard with views spanning the 10th and 18th fairways while Verdi Peak and the Carson Range provide the back drop. The home is equipped with home automation controlling TV streaming, music, lighting, shades, climate control and security cameras with wall mounted iPads. The attention to detail & quality of craftsmanship is unrivaled with this unique mountain residence.
For sale
$3,750,000
11454 Henness Rd, Truckee, CA 96161
4beds
3,914sqft
Est.:
Single Family Residence
Built in 2017
0.42 Acres Lot
$3,592,100 Zestimate®
$958/sqft
$95/mo HOA
What's special
Floor to ceiling glassOrnamental detailing and craftsmanshipCourtyard with views
- 250 days |
- 2,426 |
- 92 |
Zillow last checked: 8 hours ago
Listing updated: December 31, 2025 at 03:01pm
Listed by:
Shane Jones 530-448-5141,
Tahoe Mountain Realty,
Teddy Runge 530-941-9881,
Tahoe Mountain Realty
Source: TSMLS,MLS#: 20251084
Tour with a local agent
Facts & features
Interior
Bedrooms & bathrooms
- Bedrooms: 4
- Bathrooms: 4
- Full bathrooms: 3
- 1/2 bathrooms: 1
Heating
- Natural Gas, Radiant
Cooling
- Air Conditioning
Appliances
- Included: Range, Oven, Microwave, Disposal, Dishwasher, Refrigerator, Washer, Dryer
- Laundry: Laundry Room
Features
- Office, Den, Mud Room
- Flooring: Wood, Stone
- Has fireplace: Yes
- Fireplace features: Fireplace: Living Room
Interior area
- Total structure area: 3,914
- Total interior livable area: 3,914 sqft
Video & virtual tour
Property
Parking
- Total spaces: 3
- Parking features: Three
- Garage spaces: 3
Features
- Levels: Two
- Stories: 2
- Patio & porch: Deck(s): 1
- Has view: Yes
- View description: Mountain(s), Golf Course
Lot
- Size: 0.42 Acres
- Features: On Golf Course, Landscaped
- Topography: Level
Details
- Parcel number: 043030012
- Special conditions: Standard
- Other equipment: Generator
Construction
Type & style
- Home type: SingleFamily
- Architectural style: Modern
- Property subtype: Single Family Residence
Materials
- Frame
- Foundation: Slab
- Roof: Composition,Metal
Condition
- New construction: No
- Year built: 2017
Utilities & green energy
- Sewer: Utility District
- Water: Utility District
- Utilities for property: Natural Gas Available
Community & HOA
Community
- Security: Security System
- Subdivision: Truckee
HOA
- Has HOA: Yes
- Amenities included: Pool, Golf Course, Exercise Equipment
- HOA fee: $95 monthly
Location
- Region: Truckee
Financial & listing details
- Price per square foot: $958/sqft
- Tax assessed value: $1,856,298
- Annual tax amount: $27,168
- Price range: $3.8M - $3.8M
- Date on market: 5/24/2025
- Listing agreement: EXCLUSIVE RIGHT
Estimated market value
$3,592,100
$3.41M - $3.77M
$8,248/mo
Price history
Price history
| Date | Event | Price |
|---|---|---|
| 5/24/2025 | Listed for sale | $3,750,000$958/sqft |
Source: | ||
| 8/15/2024 | Listing removed | $3,750,000$958/sqft |
Source: | ||
| 6/18/2024 | Listed for sale | $3,750,000+2852.8%$958/sqft |
Source: | ||
| 6/10/2013 | Sold | $127,000$32/sqft |
Source: | ||
Public tax history
Public tax history
| Year | Property taxes | Tax assessment |
|---|---|---|
| 2025 | $27,168 +2.2% | $1,856,298 +2% |
| 2024 | $26,593 +0.7% | $1,819,901 +2% |
| 2023 | $26,399 +2.1% | $1,784,218 +2% |
Find assessor info on the county website
BuyAbility℠ payment
Est. payment
$22,822/mo
Principal & interest
$18133
Property taxes
$3281
Other costs
$1408
Climate risks
Neighborhood: 96161
Nearby schools
GreatSchools rating
- 7/10Glenshire Elementary SchoolGrades: K-5Distance: 3.5 mi
- 8/10Alder Creek Middle SchoolGrades: 6-8Distance: 0.8 mi
- 9/10Tahoe Truckee High SchoolGrades: 9-12Distance: 3.3 mi
- Loading
- Loading
