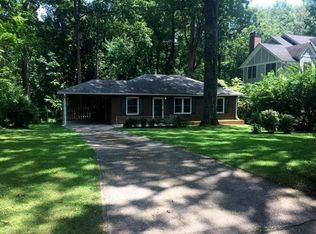Urban farm offered on wide tree-lined Oldfield Road! Designed and built by Arlene Dean in 2005, this home offers quality at every turn including Toto toilets and Rohl faucets. Be charmed by wraparound front porch living in an expansive half acre lot teeming w/ mature fruit trees & heritage plants and fenced kitchen garden. Enjoy true chef grade kitchen w/ shaker style painted cabinets, stainless steel countertops, walk in pantry, and newer six burner Wolf range (2015) , all overlooking family room with wood burning fireplace and breakfast area. Bedroom and full bath on this level suited for visitors, or use as a home office. Upstairs enormous loft area perfect for pool table or bonus sitting room or even an office or home school setup. Two bedrooms share fab full bath with tiled shower and marble countertops, while third bedroom has ensuite. Oversized master with sitting room overlooks home place sanctuary and expansive backyard with room for a pool! Dual vanities, Toto soaking tub, two person stand up shower with handheld and overhead rainhead, and walk in closet complete ownerâs suite. Two car garage, unfinished basement provide abundant storage. Walk to dâtown/Oakhurst/Legacy Park. A+ Decatur schools!
This property is off market, which means it's not currently listed for sale or rent on Zillow. This may be different from what's available on other websites or public sources.
