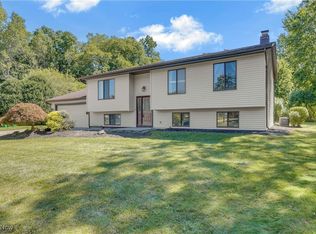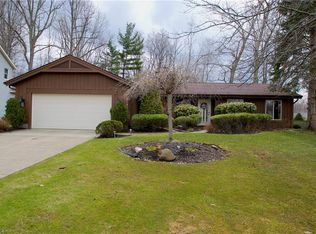Sold for $260,000
$260,000
115 Boulder Ridge Pl, Painesville, OH 44077
3beds
1,536sqft
Single Family Residence
Built in 1982
0.48 Acres Lot
$258,100 Zestimate®
$169/sqft
$1,688 Estimated rent
Home value
$258,100
$230,000 - $284,000
$1,688/mo
Zestimate® history
Loading...
Owner options
Explore your selling options
What's special
Welcome to one-floor living at its finest—this 3-bedroom, 2-full bath ranch is nestled on a lush half-acre in a tranquil cul-de-sac. With vaulted ceilings, a cozy fireplace, immaculate landscaping, and a layout that prioritizes simplicity and comfort, it's the perfect place to call home. Two car attached garage, patio, security system, new roof in 2024, and all appliances are included. Come explore your next chapter!
Zillow last checked: 8 hours ago
Listing updated: August 18, 2025 at 08:59am
Listing Provided by:
Gregory P Gilson 440-537-3701 greggilson@remax.net,
RE/MAX Results
Bought with:
Jerry A Lesak, 2003005234
McDowell Homes Real Estate Services
Source: MLS Now,MLS#: 5132542 Originating MLS: Lake Geauga Area Association of REALTORS
Originating MLS: Lake Geauga Area Association of REALTORS
Facts & features
Interior
Bedrooms & bathrooms
- Bedrooms: 3
- Bathrooms: 2
- Full bathrooms: 2
- Main level bathrooms: 2
- Main level bedrooms: 3
Primary bedroom
- Description: Flooring: Carpet
- Level: First
- Dimensions: 15 x 13
Bedroom
- Description: Flooring: Carpet
- Level: First
- Dimensions: 12 x 11
Bedroom
- Description: Flooring: Carpet
- Level: First
- Dimensions: 13 x 11
Dining room
- Description: Flooring: Carpet
- Level: First
- Dimensions: 11 x 8
Family room
- Description: Flooring: Carpet
- Level: First
- Dimensions: 17 x 12
Kitchen
- Description: Flooring: Laminate
- Level: First
- Dimensions: 12 x 11
Laundry
- Description: Flooring: Luxury Vinyl Tile
- Level: First
Living room
- Description: Flooring: Carpet
- Level: First
- Dimensions: 17 x 13
Heating
- Baseboard, Electric
Cooling
- Central Air
Appliances
- Included: Dryer, Dishwasher, Microwave, Range, Refrigerator, Washer
Features
- Has basement: No
- Number of fireplaces: 1
- Fireplace features: Wood Burning
Interior area
- Total structure area: 1,536
- Total interior livable area: 1,536 sqft
- Finished area above ground: 1,536
Property
Parking
- Total spaces: 2
- Parking features: Attached, Garage
- Attached garage spaces: 2
Features
- Levels: One
- Stories: 1
- Patio & porch: Patio
Lot
- Size: 0.48 Acres
- Features: Cul-De-Sac, Landscaped
Details
- Parcel number: 11A022D000200
Construction
Type & style
- Home type: SingleFamily
- Architectural style: Ranch
- Property subtype: Single Family Residence
Materials
- Aluminum Siding, Cedar
- Roof: Asphalt,Fiberglass
Condition
- Year built: 1982
Details
- Warranty included: Yes
Utilities & green energy
- Sewer: Public Sewer
- Water: Public
Community & neighborhood
Security
- Security features: Smoke Detector(s)
Location
- Region: Painesville
Price history
| Date | Event | Price |
|---|---|---|
| 8/15/2025 | Sold | $260,000-3.7%$169/sqft |
Source: | ||
| 7/29/2025 | Pending sale | $269,900$176/sqft |
Source: | ||
| 7/2/2025 | Contingent | $269,900$176/sqft |
Source: | ||
| 6/23/2025 | Listed for sale | $269,900+99.9%$176/sqft |
Source: | ||
| 9/12/1997 | Sold | $135,000$88/sqft |
Source: Public Record Report a problem | ||
Public tax history
| Year | Property taxes | Tax assessment |
|---|---|---|
| 2024 | $3,604 +19.8% | $82,500 +39.5% |
| 2023 | $3,009 +1.6% | $59,150 |
| 2022 | $2,960 -0.4% | $59,150 |
Find assessor info on the county website
Neighborhood: 44077
Nearby schools
GreatSchools rating
- 7/10Hale Road Elementary SchoolGrades: K-5Distance: 0.8 mi
- 5/10Riverside Jr/Sr High SchoolGrades: 8-12Distance: 0.9 mi
- 5/10Henry F Lamuth Middle SchoolGrades: 6-8Distance: 3.1 mi
Schools provided by the listing agent
- District: Riverside LSD Lake- 4306
Source: MLS Now. This data may not be complete. We recommend contacting the local school district to confirm school assignments for this home.
Get a cash offer in 3 minutes
Find out how much your home could sell for in as little as 3 minutes with a no-obligation cash offer.
Estimated market value$258,100
Get a cash offer in 3 minutes
Find out how much your home could sell for in as little as 3 minutes with a no-obligation cash offer.
Estimated market value
$258,100

