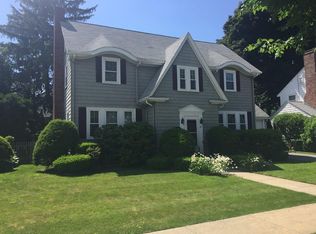Sold for $1,650,000
$1,650,000
115 Bright Rd, Belmont, MA 02478
4beds
1,986sqft
Single Family Residence
Built in 1935
6,390 Square Feet Lot
$1,718,100 Zestimate®
$831/sqft
$4,702 Estimated rent
Home value
$1,718,100
$1.62M - $1.84M
$4,702/mo
Zestimate® history
Loading...
Owner options
Explore your selling options
What's special
"House Beautiful" depicts this meticulously and tastefully renovated seven room Center Entrance Colonial, featuring a sun-filled living room with wood-burning fireplace, custom built-ins and window seat.The charming formal dining room adjacent to a beautifully renovated gourmet kitchen highlighted by Carrara marble counters and S/S appliances. A bright sunroom with hardwood floors and sliders opens to the back yard, half bath and custom mudroom complete the 1st level. The 2nd level is highlighted with custom finishes and 4 generous bedrooms including an En-suite master bedroom, 2.5 designer baths, walk up attic offers expansion potential. The lower level has a finished room with fireplace ideal for a family room, exercise room or office, storage and laundry. The exterior offers thoughtfully designed landscaped grounds including, a brick patio and wall, new walk, irrigation system and one car garage. Proximity to schools, public transportation, Cambridge and Boston enhance this home.
Zillow last checked: 8 hours ago
Listing updated: June 22, 2023 at 12:42pm
Listed by:
Barbara Nolan 617-901-6900,
Coldwell Banker Realty - Belmont 617-484-5300
Bought with:
The Toland Team
Berkshire Hathaway HomeServices Commonwealth Real Estate
Source: MLS PIN,MLS#: 73112830
Facts & features
Interior
Bedrooms & bathrooms
- Bedrooms: 4
- Bathrooms: 3
- Full bathrooms: 2
- 1/2 bathrooms: 1
Primary bedroom
- Features: Bathroom - Full, Closet, Flooring - Hardwood
- Level: Second
- Area: 216
- Dimensions: 18 x 12
Bedroom 2
- Features: Closet, Flooring - Hardwood
- Level: Second
- Area: 144
- Dimensions: 12 x 12
Bedroom 3
- Features: Closet, Flooring - Hardwood
- Level: Second
- Area: 132
- Dimensions: 12 x 11
Bedroom 4
- Features: Closet, Flooring - Hardwood
- Level: Second
- Area: 132
- Dimensions: 12 x 11
Primary bathroom
- Features: Yes
Dining room
- Features: Closet/Cabinets - Custom Built, Flooring - Hardwood
- Level: First
- Area: 144
- Dimensions: 12 x 12
Family room
- Features: Flooring - Wood, Recessed Lighting
- Level: Basement
- Area: 154
- Dimensions: 14 x 11
Kitchen
- Features: Flooring - Hardwood, Window(s) - Picture, Countertops - Stone/Granite/Solid, Stainless Steel Appliances, Breezeway
- Level: Main,First
- Area: 176
- Dimensions: 16 x 11
Living room
- Features: Closet/Cabinets - Custom Built, Flooring - Hardwood
- Level: First
- Area: 299
- Dimensions: 23 x 13
Heating
- Hot Water, Natural Gas
Cooling
- Central Air
Appliances
- Included: Water Heater, Range, Dishwasher, Disposal, Microwave, Refrigerator, Washer, Dryer
- Laundry: In Basement, Electric Dryer Hookup, Washer Hookup
Features
- Slider, Breezeway, Sun Room, Mud Room, Walk-up Attic
- Flooring: Wood, Tile, Hardwood, Flooring - Hardwood, Flooring - Stone/Ceramic Tile
- Doors: French Doors
- Windows: Insulated Windows
- Basement: Full,Partially Finished,Walk-Out Access,Interior Entry
- Number of fireplaces: 2
- Fireplace features: Family Room, Living Room
Interior area
- Total structure area: 1,986
- Total interior livable area: 1,986 sqft
Property
Parking
- Total spaces: 5
- Parking features: Attached, Garage Door Opener, Paved Drive, Off Street
- Attached garage spaces: 1
- Uncovered spaces: 4
Features
- Patio & porch: Porch - Enclosed, Patio
- Exterior features: Porch - Enclosed, Patio, Rain Gutters, Professional Landscaping, Sprinkler System, Fenced Yard, Garden
- Fencing: Fenced
Lot
- Size: 6,390 sqft
- Features: Level
Details
- Parcel number: 358847
- Zoning: RES
Construction
Type & style
- Home type: SingleFamily
- Architectural style: Colonial
- Property subtype: Single Family Residence
- Attached to another structure: Yes
Materials
- Frame, Brick
- Foundation: Concrete Perimeter
- Roof: Shingle
Condition
- Year built: 1935
Utilities & green energy
- Electric: Circuit Breakers, 200+ Amp Service
- Sewer: Public Sewer
- Water: Public
- Utilities for property: for Electric Range, for Electric Dryer, Washer Hookup
Community & neighborhood
Community
- Community features: Public Transportation, Shopping, Pool, Tennis Court(s), Park, Golf, Highway Access, House of Worship, Private School, Public School, Sidewalks
Location
- Region: Belmont
Other
Other facts
- Road surface type: Paved
Price history
| Date | Event | Price |
|---|---|---|
| 6/22/2023 | Sold | $1,650,000+10.4%$831/sqft |
Source: MLS PIN #73112830 Report a problem | ||
| 5/17/2023 | Listed for sale | $1,495,000+104.1%$753/sqft |
Source: MLS PIN #73112830 Report a problem | ||
| 6/26/2013 | Sold | $732,500+54.2%$369/sqft |
Source: Public Record Report a problem | ||
| 8/17/2000 | Sold | $475,000$239/sqft |
Source: Public Record Report a problem | ||
Public tax history
| Year | Property taxes | Tax assessment |
|---|---|---|
| 2025 | $17,643 +26% | $1,549,000 +16.8% |
| 2024 | $14,003 +6.1% | $1,326,000 +12.9% |
| 2023 | $13,196 +3.8% | $1,174,000 +6.7% |
Find assessor info on the county website
Neighborhood: 02478
Nearby schools
GreatSchools rating
- 10/10Mary Lee Burbank SchoolGrades: K-4Distance: 0.1 mi
- 7/10Winthrop L Chenery Middle SchoolGrades: 5-8Distance: 0.5 mi
- 10/10Belmont High SchoolGrades: 9-12Distance: 0.7 mi
Schools provided by the listing agent
- Elementary: Burbank
- Middle: Chenery
- High: B.H.S.
Source: MLS PIN. This data may not be complete. We recommend contacting the local school district to confirm school assignments for this home.
Get a cash offer in 3 minutes
Find out how much your home could sell for in as little as 3 minutes with a no-obligation cash offer.
Estimated market value$1,718,100
Get a cash offer in 3 minutes
Find out how much your home could sell for in as little as 3 minutes with a no-obligation cash offer.
Estimated market value
$1,718,100

