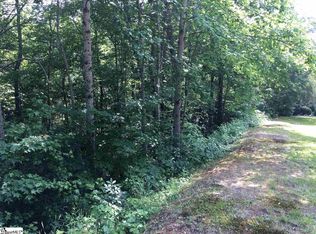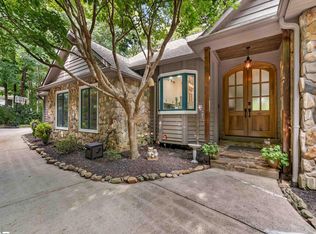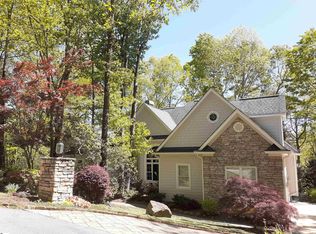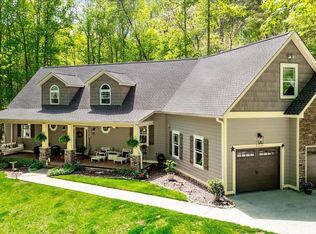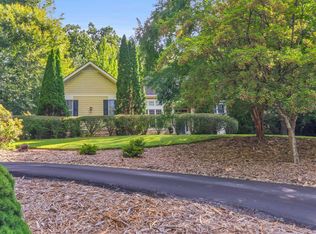The mountains are calling…escape, relax, and soak in the beauty of the peaceful mountain views at 115 Mountain Summit Road. -- Tucked on 2.3 wooded acres in the golf and fitness community of Cliffs Valley, it is convenient to all the Club amenities including the Wellness/Fitness Center, Tennis and Pickleball Courts, Swimming Pools, Hiking Trails, Club House and Golf Course. -- This updated, private 4 bedroom 3 ½ bath home has a comfortable open flowing floor plan designed with abundant windows to maximize natural light and capture the dynamic beauty of nature throughout the changing seasons. -- A private circular drive with ample parking leads to the rocking chair front porch and into the Foyer and Great Room with soaring ceilings, a stone fireplace and doors leading to outdoor living on the large, screened porch with mountain views. -- Just off the Foyer and flowing into the Great Room, the Dining Room, is also convenient to the recently renovated Chef’s Kitchen, fully equipped with custom Cabinets, new appliances, a huge central island with quartz counters, sink, storage and seating, a walk-in Pantry, and a Breakfast Nook with mountain views and access to the Grilling Deck connected to the screened porch. -- The private, main level Primary Suite has two walk-in closets, an updated En-Suite spa with large soaking tub, quartz counters, water closet and an oversized shower. French doors lead from the Primary Suite to the All-Season Room with mountain views and access to the screened porch. Also located on the main level are a Den/Office with French Doors, a Powder Room, Laundry Room and access to the oversized 2 car, side entrance Garage. Tiered stairs lead to the second floor with a large Guest Room and a full Bathroom and a Loft/Flex Room currently serving as a second office and Yoga Room/Gym. -- The Terrace Level of the Home has 2 additional Bedrooms, a Full Bath, a central Rec Room with access to a large, covered porch leading to the back yard. A large unfinished storage room is also located on this level. -- 115 Mountain Summit Road is an easy commute to GSP and AVL Airports, downtowns Greenville and Travelers Rest, SC as well as Tryon, Henderson and Asheville, NC. -- A Cliffs Membership with access to all 7 Clubs is available as a separate purchase.
For sale
Price cut: $76K (12/2)
$999,000
115 Mountain Summit Rd, Travelers Rest, SC 29690
4beds
3,890sqft
Est.:
Single Family Residence, Residential
Built in 1999
2.3 Acres Lot
$959,500 Zestimate®
$257/sqft
$-- HOA
What's special
- 151 days |
- 1,627 |
- 83 |
Likely to sell faster than
Zillow last checked: 8 hours ago
Listing updated: December 02, 2025 at 01:08pm
Listed by:
Teresa Jones 864-569-3329,
Coldwell Banker Caine/Williams
Source: Greater Greenville AOR,MLS#: 1566703
Tour with a local agent
Facts & features
Interior
Bedrooms & bathrooms
- Bedrooms: 4
- Bathrooms: 4
- Full bathrooms: 3
- 1/2 bathrooms: 1
- Main level bathrooms: 1
- Main level bedrooms: 1
Rooms
- Room types: Laundry, Loft, Office/Study, Sun Room, Bonus Room/Rec Room, Breakfast Area, Unfinished Space
Primary bedroom
- Area: 270
- Dimensions: 15 x 18
Bedroom 2
- Area: 154
- Dimensions: 14 x 11
Bedroom 3
- Area: 323
- Dimensions: 17 x 19
Bedroom 4
- Area: 168
- Dimensions: 14 x 12
Primary bathroom
- Features: Double Sink, Full Bath, Shower-Separate, Tub-Garden, Tub-Separate, Walk-In Closet(s), Multiple Closets, Other
- Level: Main
Dining room
- Area: 130
- Dimensions: 13 x 10
Family room
- Area: 323
- Dimensions: 19 x 17
Kitchen
- Area: 529
- Dimensions: 23 x 23
Office
- Area: 182
- Dimensions: 14 x 13
Bonus room
- Area: 357
- Dimensions: 21 x 17
Den
- Area: 182
- Dimensions: 14 x 13
Heating
- Multi-Units, Propane
Cooling
- Central Air, Electric, Multi Units
Appliances
- Included: Gas Cooktop, Dishwasher, Disposal, Dryer, Self Cleaning Oven, Oven, Refrigerator, Washer, Microwave, Microwave-Convection, Gas Water Heater
- Laundry: 1st Floor, Walk-in, Stackable Accommodating, Laundry Room
Features
- Bookcases, High Ceilings, Ceiling Fan(s), Vaulted Ceiling(s), Ceiling Smooth, Tray Ceiling(s), Central Vacuum, Soaking Tub, Walk-In Closet(s), Countertops – Quartz, Pantry
- Flooring: Carpet, Ceramic Tile, Wood
- Windows: Insulated Windows, Skylight(s), Window Treatments
- Basement: Finished,Full,Walk-Out Access,Interior Entry
- Number of fireplaces: 1
- Fireplace features: Gas Log, Gas Starter
Interior area
- Total interior livable area: 3,890 sqft
Video & virtual tour
Property
Parking
- Total spaces: 2
- Parking features: Attached, Garage Door Opener, Side/Rear Entry, Key Pad Entry, Driveway, Circular Driveway, Parking Pad, Paved
- Attached garage spaces: 2
- Has uncovered spaces: Yes
Features
- Levels: 1.5+Basement
- Stories: 1.5
- Patio & porch: Deck, Patio, Front Porch, Screened, Rear Porch
- Spa features: Community
- Has view: Yes
- View description: Mountain(s)
Lot
- Size: 2.3 Acres
- Features: Mountain, Sloped, Few Trees, 2 - 5 Acres
Details
- Parcel number: 0667.0801003.00
Construction
Type & style
- Home type: SingleFamily
- Architectural style: Traditional
- Property subtype: Single Family Residence, Residential
Materials
- Concrete, Stone, Stucco
- Foundation: Basement
- Roof: Architectural,Composition
Condition
- Year built: 1999
Utilities & green energy
- Sewer: Septic Tank
- Water: Public
- Utilities for property: Cable Available, Underground Utilities
Community & HOA
Community
- Features: Athletic Facilities Field, Clubhouse, Common Areas, Fitness Center, Gated, Golf, Street Lights, Recreational Path, Playground, Pool, Security Guard, Tennis Court(s), Neighborhood Lake/Pond, Vehicle Restrictions
- Security: Smoke Detector(s)
- Subdivision: Cliffs Valley
HOA
- Has HOA: Yes
- Services included: Security, Restrictive Covenants
Location
- Region: Travelers Rest
Financial & listing details
- Price per square foot: $257/sqft
- Tax assessed value: $625,850
- Annual tax amount: $11,516
- Date on market: 8/18/2025
Estimated market value
$959,500
$912,000 - $1.01M
$3,427/mo
Price history
Price history
| Date | Event | Price |
|---|---|---|
| 12/2/2025 | Price change | $999,000-7.1%$257/sqft |
Source: | ||
| 10/16/2025 | Price change | $1,075,000-4.4%$276/sqft |
Source: | ||
| 8/18/2025 | Listed for sale | $1,125,000-2.1%$289/sqft |
Source: | ||
| 6/30/2025 | Listing removed | $1,149,000$295/sqft |
Source: | ||
| 1/29/2025 | Price change | $1,149,000-4.2%$295/sqft |
Source: | ||
Public tax history
Public tax history
| Year | Property taxes | Tax assessment |
|---|---|---|
| 2024 | $11,516 -1.8% | $625,850 |
| 2023 | $11,726 +6.7% | $625,850 |
| 2022 | $10,987 +3% | $625,850 |
Find assessor info on the county website
BuyAbility℠ payment
Est. payment
$5,487/mo
Principal & interest
$4712
Property taxes
$425
Home insurance
$350
Climate risks
Neighborhood: The Cliffs Valley
Nearby schools
GreatSchools rating
- 6/10Slater Marietta Elementary SchoolGrades: PK-5Distance: 8.5 mi
- 4/10Northwest Middle SchoolGrades: 6-8Distance: 9.8 mi
- 5/10Travelers Rest High SchoolGrades: 9-12Distance: 11.8 mi
Schools provided by the listing agent
- Elementary: Slater Marietta
- Middle: Northwest
- High: Travelers Rest
Source: Greater Greenville AOR. This data may not be complete. We recommend contacting the local school district to confirm school assignments for this home.
- Loading
- Loading
