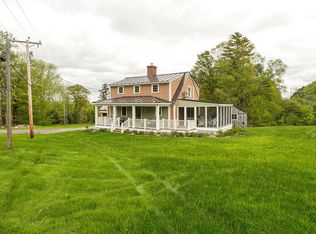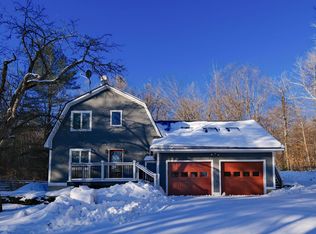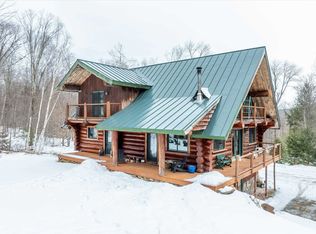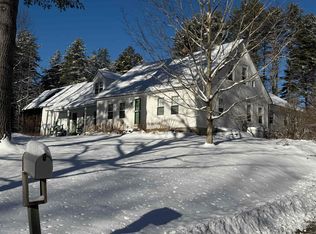Living and working in the country with privacy, wildlife, snowmobiling from your front door, skiing at Okemo, and the overall beauty of Vermont would be a dream come true, right? Well, here's your opportunity with this pretty log home on 19 acres on a dead-end town-maintained road. Inside the house, you will love the open concept of the living room, and the kitchen and dining room with cathedral ceiling. Enjoy the warmth of the all-natural wood surroundings while sitting beside the cozy fire from the wood burning stove. There are 3 large bedrooms and 2 1/2 baths. The floors are nicely finished hard and soft wood, with slate tiled floors in the entryway and kitchen. SNOWMOBILE ENTHUSIASTS! The VAST trail is right here, so hop on your sled from your house and go!
Active
Listed by:
Glenn Olney,
Barrett and Valley Associates Inc. 802-875-2323,
John T Tolosky,
Barrett and Valley Associates Inc.
$795,000
115 Prior Road, Cavendish, VT 05142
3beds
2,128sqft
Est.:
Ranch
Built in 2001
19.06 Acres Lot
$733,900 Zestimate®
$374/sqft
$-- HOA
What's special
Pretty log homeDead-end town-maintained roadAll-natural wood surroundings
- 91 days |
- 577 |
- 18 |
Zillow last checked: 8 hours ago
Listing updated: December 16, 2025 at 08:35am
Listed by:
Glenn Olney,
Barrett and Valley Associates Inc. 802-875-2323,
John T Tolosky,
Barrett and Valley Associates Inc.
Source: PrimeMLS,MLS#: 5067385
Tour with a local agent
Facts & features
Interior
Bedrooms & bathrooms
- Bedrooms: 3
- Bathrooms: 3
- Full bathrooms: 2
- 1/2 bathrooms: 1
Heating
- Oil, Wood, Hot Water, Zoned, Wood Stove
Cooling
- None
Features
- Basement: Bulkhead,Full,Partial,Unfinished,Interior Entry
Interior area
- Total structure area: 2,857
- Total interior livable area: 2,128 sqft
- Finished area above ground: 2,128
- Finished area below ground: 0
Property
Parking
- Total spaces: 7
- Parking features: Gravel
- Garage spaces: 7
Features
- Levels: One
- Stories: 1
Lot
- Size: 19.06 Acres
- Features: Country Setting, Landscaped, Level, Open Lot, Rolling Slope, Sloped, Wooded, Near Snowmobile Trails
Details
- Parcel number: 13204111063
- Zoning description: None
Construction
Type & style
- Home type: SingleFamily
- Architectural style: Ranch
- Property subtype: Ranch
Materials
- Log Exterior
- Foundation: Poured Concrete
- Roof: Metal
Condition
- New construction: No
- Year built: 2001
Utilities & green energy
- Electric: 100 Amp Service
- Sewer: Concrete, Septic Tank
- Utilities for property: Phone, Cable
Community & HOA
Location
- Region: Cavendish
Financial & listing details
- Price per square foot: $374/sqft
- Tax assessed value: $350,400
- Annual tax amount: $9,898
- Date on market: 10/27/2025
- Road surface type: Gravel
Estimated market value
$733,900
$697,000 - $771,000
$4,059/mo
Price history
Price history
| Date | Event | Price |
|---|---|---|
| 10/27/2025 | Listed for sale | $795,000-11.2%$374/sqft |
Source: | ||
| 10/4/2025 | Listing removed | $895,000$421/sqft |
Source: | ||
| 10/4/2024 | Listed for sale | $895,000$421/sqft |
Source: | ||
Public tax history
Public tax history
| Year | Property taxes | Tax assessment |
|---|---|---|
| 2024 | -- | $350,400 |
| 2023 | -- | $350,400 |
| 2022 | -- | $350,400 |
Find assessor info on the county website
BuyAbility℠ payment
Est. payment
$5,424/mo
Principal & interest
$3834
Property taxes
$1312
Home insurance
$278
Climate risks
Neighborhood: 05142
Nearby schools
GreatSchools rating
- NACavendish Town Elementary SchoolGrades: PK-6Distance: 3.6 mi
- 7/10Green Mountain Uhsd #35Grades: 7-12Distance: 12.3 mi



