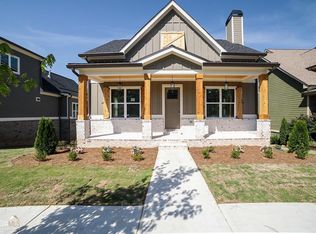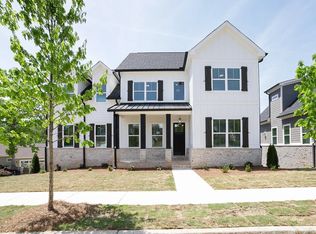Closed
$649,900
115 Red Bluff Dr, Athens, GA 30607
3beds
2,520sqft
Single Family Residence
Built in 2023
6,011.28 Square Feet Lot
$664,100 Zestimate®
$258/sqft
$2,527 Estimated rent
Home value
$664,100
$631,000 - $697,000
$2,527/mo
Zestimate® history
Loading...
Owner options
Explore your selling options
What's special
The Camelia floor plan is an open concept on a basement. From the rear detached garage you can enter the home through your basement or screened in deck that will be great for entertaining on game days. The main level consists of a large kitchen with an oversized island, stainless steel appliances and a breakfast area. The living room boasts a beautiful fireplace and is connected to the large formal dining room with tray ceilings and room for hosting all of your friends and family. The master suite is completed with easy access to the laundry closet, separate vanities and beautifully finished with tile floors and shower. The upstairs offers a sit in area and 2 secondary bedrooms sharing a jack-n-jill bath. This home has an updated trim package and high ceilings on the main level. ****$8,000 CLOSING COSTS BUYER INCENTIVE PROVIDED WHEN BUYER USES PREFERRED LENDER, TODD COWART WITH REGIONS BANK. ****$2,000 BUILDER INCENTIVE FOR BUYER WITH ACCEPTED OFFER
Zillow last checked: 8 hours ago
Listing updated: August 23, 2023 at 07:43am
Listed by:
Kathleen Bentley 706-410-6450,
Keller Williams Greater Athens
Bought with:
Ashley Hunt, 247464
Madison Realty
Source: GAMLS,MLS#: 20118416
Facts & features
Interior
Bedrooms & bathrooms
- Bedrooms: 3
- Bathrooms: 3
- Full bathrooms: 2
- 1/2 bathrooms: 1
- Main level bathrooms: 1
- Main level bedrooms: 1
Dining room
- Features: Separate Room
Heating
- Central
Cooling
- Electric, Ceiling Fan(s), Central Air, Heat Pump
Appliances
- Included: Convection Oven, Cooktop, Dishwasher, Microwave, Oven, Stainless Steel Appliance(s)
- Laundry: Laundry Closet
Features
- Tray Ceiling(s), Double Vanity, Separate Shower, Tile Bath, Walk-In Closet(s), Master On Main Level
- Flooring: Carpet, Laminate
- Windows: Double Pane Windows
- Basement: Bath/Stubbed,Interior Entry,Exterior Entry,Unfinished
- Attic: Pull Down Stairs
- Number of fireplaces: 1
- Fireplace features: Gas Log
Interior area
- Total structure area: 2,520
- Total interior livable area: 2,520 sqft
- Finished area above ground: 2,520
- Finished area below ground: 0
Property
Parking
- Total spaces: 2
- Parking features: Garage Door Opener, Detached, Basement, Garage, Side/Rear Entrance, Guest, Off Street
- Has attached garage: Yes
Features
- Levels: Two
- Stories: 2
Lot
- Size: 6,011 sqft
- Features: Sloped
Details
- Parcel number: 054B1 T002
Construction
Type & style
- Home type: SingleFamily
- Architectural style: Brick/Frame,Craftsman
- Property subtype: Single Family Residence
Materials
- Concrete
- Roof: Composition,Metal
Condition
- New Construction
- New construction: Yes
- Year built: 2023
Details
- Warranty included: Yes
Utilities & green energy
- Sewer: Public Sewer
- Water: Public
- Utilities for property: Underground Utilities, Cable Available, Sewer Connected
Green energy
- Energy efficient items: Thermostat
- Water conservation: Low-Flow Fixtures
Community & neighborhood
Community
- Community features: Clubhouse, Playground, Pool, Sidewalks, Street Lights
Location
- Region: Athens
- Subdivision: Oak Grove
HOA & financial
HOA
- Has HOA: Yes
- HOA fee: $1,680 annually
- Services included: Trash, Maintenance Grounds, Private Roads, Swimming, Tennis
Other
Other facts
- Listing agreement: Exclusive Right To Sell
Price history
| Date | Event | Price |
|---|---|---|
| 8/15/2023 | Sold | $649,900$258/sqft |
Source: | ||
| 8/9/2023 | Pending sale | $649,900$258/sqft |
Source: Hive MLS #1005821 Report a problem | ||
| 7/28/2023 | Price change | $649,900-0.8%$258/sqft |
Source: Hive MLS #1005821 Report a problem | ||
| 6/24/2023 | Price change | $654,900-1.5%$260/sqft |
Source: Hive MLS #1005821 Report a problem | ||
| 4/26/2023 | Listed for sale | $664,900$264/sqft |
Source: Hive MLS #1005821 Report a problem | ||
Public tax history
| Year | Property taxes | Tax assessment |
|---|---|---|
| 2024 | $7,625 +42% | $267,150 +55.5% |
| 2023 | $5,368 +1130% | $171,761 +1155.6% |
| 2022 | $436 +13.6% | $13,680 +20% |
Find assessor info on the county website
Neighborhood: 30607
Nearby schools
GreatSchools rating
- 5/10Whitehead Road Elementary SchoolGrades: PK-5Distance: 1 mi
- 6/10Burney-Harris-Lyons Middle SchoolGrades: 6-8Distance: 1.5 mi
- 6/10Clarke Central High SchoolGrades: 9-12Distance: 4.4 mi
Schools provided by the listing agent
- Elementary: Whitehead Road
- Middle: Burney Harris Lyons
- High: Clarke Central
Source: GAMLS. This data may not be complete. We recommend contacting the local school district to confirm school assignments for this home.

Get pre-qualified for a loan
At Zillow Home Loans, we can pre-qualify you in as little as 5 minutes with no impact to your credit score.An equal housing lender. NMLS #10287.

