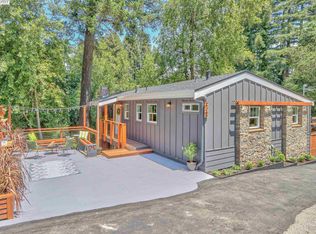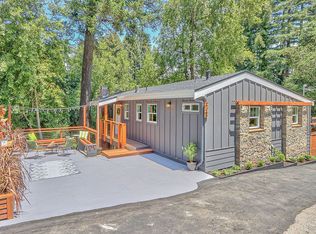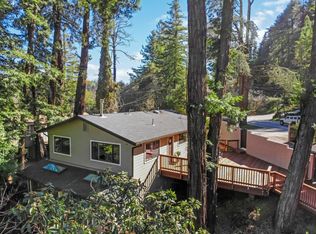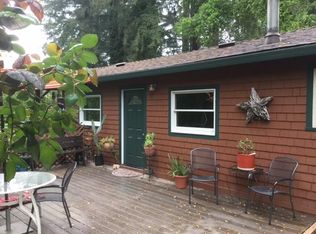Sold for $750,000
$750,000
115 Shadowbrook Rd, Ben Lomond, CA 95005
4beds
1,456sqft
Single Family Residence, Residential
Built in 1921
5,271 Square Feet Lot
$765,200 Zestimate®
$515/sqft
$4,437 Estimated rent
Home value
$765,200
$712,000 - $819,000
$4,437/mo
Zestimate® history
Loading...
Owner options
Explore your selling options
What's special
Come home to paradise where you will enjoy tranquil views of majestic redwoods & will hear the soothing sound of the river. This location is great for Silicon Valley commuters & is adjacent to the fun-filled Highlands County Park (sports fields, tennis courts, basketball court, playground, skate park & picnic area). Just a short jaunt to the hiking/biking trails of Henry Cowell & to all the conveniences of Felton & Ben Lomond. This sweet abode is a 1-level 3 bd 1 ba 1170 sf & was restored 13 years ago including the following being replaced: Roof, gutters, windows, insulation, furnace, wiring, plumbing, sheetrock, flooring, fixtures, doors, patios & decks. Featuring a great room design with a large kitchen flowing into a spacious living room. An added bonus is a finished basement. See it before it's gone!
Zillow last checked: 8 hours ago
Listing updated: January 31, 2026 at 05:28pm
Listed by:
Melody Russell 01743923 831-332-3975,
eXp Realty of California Inc 888-584-9427
Bought with:
, 02119587
Room Real Estate
Source: MLSListings Inc,MLS#: ML81938820
Facts & features
Interior
Bedrooms & bathrooms
- Bedrooms: 4
- Bathrooms: 2
- Full bathrooms: 2
Bathroom
- Features: ShoweroverTub1, SolidSurface, StallShower, FullonGroundFloor
Dining room
- Features: DiningArea
Family room
- Features: NoFamilyRoom
Kitchen
- Features: Countertop_Tile
Heating
- Central Forced Air Gas
Cooling
- Ceiling Fan(s)
Appliances
- Included: Washer/Dryer
Features
- One Or More Skylights
- Flooring: Carpet, Laminate, Tile
Interior area
- Total structure area: 1,456
- Total interior livable area: 1,456 sqft
Property
Parking
- Total spaces: 1
- Parking features: Carport, Lighted, On Street
- Carport spaces: 1
Features
- Stories: 2
- Patio & porch: Balcony/Patio, Deck
- Exterior features: Barbecue, Storage Shed Structure, Courtyard
- Fencing: Mixed Height Type
- Has view: Yes
- View description: Forest/Woods, Greenbelt, Mountain(s)
Lot
- Size: 5,271 sqft
- Features: Sloped Down
Details
- Parcel number: 07725119
- Zoning: R-1-15
- Special conditions: Standard
Construction
Type & style
- Home type: SingleFamily
- Architectural style: Traditional
- Property subtype: Single Family Residence, Residential
Materials
- Foundation: Concrete Perimeter, Other
- Roof: Composition
Condition
- New construction: No
- Year built: 1921
Utilities & green energy
- Gas: PropaneOnSite, PublicUtilities
- Water: Public
- Utilities for property: Propane, Public Utilities, Water Public
Community & neighborhood
Location
- Region: Ben Lomond
Other
Other facts
- Listing agreement: ExclusiveRightToSell
- Listing terms: CashorConventionalLoan
Price history
| Date | Event | Price |
|---|---|---|
| 10/2/2023 | Sold | $750,000$515/sqft |
Source: | ||
| 9/21/2023 | Pending sale | $750,000$515/sqft |
Source: | ||
| 9/12/2023 | Contingent | $750,000$515/sqft |
Source: | ||
| 9/8/2023 | Price change | $750,000-6.1%$515/sqft |
Source: | ||
| 8/17/2023 | Listed for sale | $799,000+415.5%$549/sqft |
Source: | ||
Public tax history
| Year | Property taxes | Tax assessment |
|---|---|---|
| 2025 | $9,244 +4.4% | $764,999 +2% |
| 2024 | $8,856 +232.8% | $750,002 +290% |
| 2023 | $2,661 +2.6% | $192,309 +2% |
Find assessor info on the county website
Neighborhood: 95005
Nearby schools
GreatSchools rating
- 5/10San Lorenzo Valley Elementary SchoolGrades: K-5Distance: 1.3 mi
- 5/10San Lorenzo Valley Middle SchoolGrades: 6-8Distance: 1.2 mi
- 8/10San Lorenzo Valley High SchoolGrades: 9-12Distance: 1.4 mi
Schools provided by the listing agent
- District: SanLorenzoValleyUnified
Source: MLSListings Inc. This data may not be complete. We recommend contacting the local school district to confirm school assignments for this home.
Get a cash offer in 3 minutes
Find out how much your home could sell for in as little as 3 minutes with a no-obligation cash offer.
Estimated market value$765,200
Get a cash offer in 3 minutes
Find out how much your home could sell for in as little as 3 minutes with a no-obligation cash offer.
Estimated market value
$765,200



