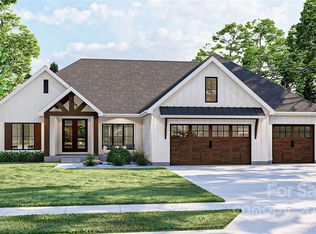Closed
$860,000
115 Springhead Ct, Arden, NC 28704
4beds
4,124sqft
Single Family Residence
Built in 2007
0.89 Acres Lot
$843,700 Zestimate®
$209/sqft
$4,355 Estimated rent
Home value
$843,700
$776,000 - $920,000
$4,355/mo
Zestimate® history
Loading...
Owner options
Explore your selling options
What's special
Mountain-inspired living meets casual elegance in this stunning south Asheville home. Gleaming hardwood floors and a neutral color palette greet you upon entering. Great room w/ gas fireplace and soaring ceiling, spacious kitchen with w/ stainless steel appliances & granite, and a cozy sunroom with oversized windows. The main level primary suite is a peaceful oasis graced by a recently remodeled tiled bath. Three additional bedrooms (one with a cool loft!) & an office ensure space & privacy for family members & overnight guests. Lower level features a rec room, fam room, & ample storage. Recess lights & Ring doorbell. Coveted 2.5 car gar accommodates a workshop, hobbies & oversized toys. New in 2024: roof, driveway, LVP in basement, fresh paint. Large private lot at the end of a peaceful cul-de-sac. Meandering community trails w/ access to the pool. Arabella Heights is a picture-perfect gated community only minutes to Biltmore Park’s Town Square and TC Roberson schools. See it today!
Zillow last checked: 8 hours ago
Listing updated: August 08, 2025 at 11:40am
Listing Provided by:
Gaia Goldman gaia.goldman@allentate.com,
Allen Tate/Beverly-Hanks Asheville-Biltmore Park
Bought with:
Leslie Brazil
Allen Tate/Beverly-Hanks Asheville-Biltmore Park
Source: Canopy MLS as distributed by MLS GRID,MLS#: 4228492
Facts & features
Interior
Bedrooms & bathrooms
- Bedrooms: 4
- Bathrooms: 4
- Full bathrooms: 3
- 1/2 bathrooms: 1
- Main level bedrooms: 1
Primary bedroom
- Level: Main
Heating
- Forced Air, Natural Gas, Zoned
Cooling
- Central Air, Electric, Zoned
Appliances
- Included: Dishwasher, Disposal, Electric Range, Gas Water Heater, Microwave, Refrigerator
- Laundry: Laundry Room, Main Level
Features
- Open Floorplan, Pantry, Storage, Walk-In Closet(s)
- Flooring: Tile, Vinyl, Wood
- Windows: Insulated Windows, Window Treatments
- Basement: Daylight,Interior Entry,Partially Finished,Storage Space,Walk-Out Access,Walk-Up Access
- Fireplace features: Gas Log, Great Room
Interior area
- Total structure area: 2,116
- Total interior livable area: 4,124 sqft
- Finished area above ground: 2,116
- Finished area below ground: 2,008
Property
Parking
- Total spaces: 2
- Parking features: Attached Garage, Garage Faces Front, Garage on Main Level
- Attached garage spaces: 2
Features
- Levels: One
- Stories: 1
- Patio & porch: Covered, Deck
- Has private pool: Yes
- Pool features: Outdoor Pool
- Waterfront features: Creek/Stream
Lot
- Size: 0.89 Acres
- Features: Cul-De-Sac, Private, Rolling Slope, Wooded
Details
- Parcel number: 963494873000000
- Zoning: RES
- Special conditions: Standard
Construction
Type & style
- Home type: SingleFamily
- Architectural style: Transitional
- Property subtype: Single Family Residence
Materials
- Fiber Cement, Stone Veneer
- Roof: Shingle
Condition
- New construction: No
- Year built: 2007
Utilities & green energy
- Sewer: Public Sewer
- Water: City
Community & neighborhood
Security
- Security features: Radon Mitigation System, Security System
Community
- Community features: Clubhouse, Gated, Walking Trails
Location
- Region: Arden
- Subdivision: Arabella Heights
HOA & financial
HOA
- Has HOA: Yes
- HOA fee: $550 annually
- Association name: Worthy Association Mgt - Marion Bachard
- Association phone: 828-698-3343
Other
Other facts
- Listing terms: Cash,Conventional,VA Loan
- Road surface type: Concrete, Paved
Price history
| Date | Event | Price |
|---|---|---|
| 8/7/2025 | Sold | $860,000-4.3%$209/sqft |
Source: | ||
| 6/9/2025 | Price change | $899,000-2.8%$218/sqft |
Source: | ||
| 5/9/2025 | Price change | $925,000-2.6%$224/sqft |
Source: | ||
| 3/6/2025 | Listed for sale | $950,000+137.5%$230/sqft |
Source: | ||
| 4/4/2013 | Sold | $400,000+0%$97/sqft |
Source: | ||
Public tax history
| Year | Property taxes | Tax assessment |
|---|---|---|
| 2024 | $4,097 +3.3% | $665,600 |
| 2023 | $3,967 +1.7% | $665,600 |
| 2022 | $3,900 | $665,600 |
Find assessor info on the county website
Neighborhood: 28704
Nearby schools
GreatSchools rating
- 8/10Avery's Creek ElementaryGrades: PK-4Distance: 1.1 mi
- 9/10Valley Springs MiddleGrades: 5-8Distance: 1.6 mi
- 7/10T C Roberson HighGrades: PK,9-12Distance: 1.9 mi
Schools provided by the listing agent
- Elementary: Avery's Creek/Koontz
- Middle: Charles T Koontz
- High: T.C. Roberson
Source: Canopy MLS as distributed by MLS GRID. This data may not be complete. We recommend contacting the local school district to confirm school assignments for this home.
Get a cash offer in 3 minutes
Find out how much your home could sell for in as little as 3 minutes with a no-obligation cash offer.
Estimated market value
$843,700
Get a cash offer in 3 minutes
Find out how much your home could sell for in as little as 3 minutes with a no-obligation cash offer.
Estimated market value
$843,700
