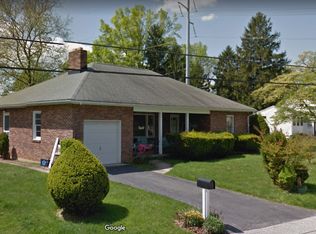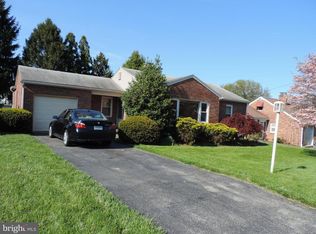Sold for $360,000
$360,000
1150 Southern Rd, York, PA 17403
4beds
3,213sqft
Single Family Residence
Built in 1950
0.26 Acres Lot
$362,900 Zestimate®
$112/sqft
$2,252 Estimated rent
Home value
$362,900
$341,000 - $388,000
$2,252/mo
Zestimate® history
Loading...
Owner options
Explore your selling options
What's special
""LOCATION! LOCATION!"" ""CHARM! CHARM!"" ""SPACIOUS! SPACIOUS!"" Rare Opportunity to own this Lovingly cared for Home of 4 Generations of the " SAME" Family!! A Covered Entry greets you at the Front Door. The Foyer opens to Stunning Hardwood Floors thru - out. A Gathering Room is located in the center of this home featuring a Wood Fireplace with built-in book cases on both sides. This room opens to the Formal Dining Room w a French Door to the outside You will love being the Chef in this Stunning New Kitchen with Granite Counters, Classy Ceramic Back Splash, Updated Appliances, and Easy Close Cabinetry, This area is serene with a built-in corner nook and a lovely plant window. Easy access from this area to the professionally landscaped large yard for tons of play and entertaining! The 1st Level offers 3 Bedrooms, and 1 full Bath. The 2nd level is perfect for a Nanny, or a 2nd Family, or in-laws. Cozy, large, pleasant Kitchen with Bar, Living Room, another Bedroom (this is the 4th total), with Full Bath. This is a very private, quiet area, and may be accessed by either the inside or outside Stairs. Full Basement with Rec Room, Wood Stove, Laundry and 1/2 Bath, plenty of Storage. The Garage is equipped with built-ins for tools, the flooring is coated for easy clean-ups. Property is 2 Blocks from York Suburban High School, minutes to I-83, Hospitals, York College, Shopping, and Parks! This is A Spacious Ranch with additional living quarters on the 2nd Floor, use now, or plan for the Future! A Rare Opportunity!
Zillow last checked: 8 hours ago
Listing updated: July 11, 2025 at 05:04am
Listed by:
Richard Page 717-873-4165,
Berkshire Hathaway HomeServices Homesale Realty
Bought with:
Bob Myers, 5008199
Keller Williams Keystone Realty
Source: Bright MLS,MLS#: PAYK2083220
Facts & features
Interior
Bedrooms & bathrooms
- Bedrooms: 4
- Bathrooms: 3
- Full bathrooms: 2
- 1/2 bathrooms: 1
- Main level bathrooms: 1
- Main level bedrooms: 3
Bedroom 1
- Features: Crown Molding, Flooring - HardWood
- Level: Main
Bedroom 1
- Level: Upper
Bedroom 2
- Features: Flooring - HardWood
- Level: Main
Bedroom 3
- Features: Flooring - HardWood
- Level: Main
Dining room
- Features: Crown Molding, Flooring - HardWood
- Level: Main
Family room
- Features: Flooring - Engineered Wood, Wood Stove
- Level: Lower
Kitchen
- Features: Breakfast Bar, Breakfast Nook, Built-in Features, Granite Counters, Crown Molding, Flooring - Ceramic Tile, Pantry
- Level: Main
Kitchen
- Level: Upper
Laundry
- Level: Lower
Living room
- Features: Crown Molding, Flooring - HardWood, Fireplace - Wood Burning
- Level: Main
Living room
- Level: Upper
Heating
- Hot Water, Natural Gas
Cooling
- Ductless, Electric
Appliances
- Included: Microwave, Dishwasher, Oven/Range - Electric, Refrigerator, Gas Water Heater
- Laundry: Laundry Room
Features
- Flooring: Hardwood, Tile/Brick
- Windows: Double Hung, Double Pane Windows, Green House
- Basement: Full,Partially Finished
- Number of fireplaces: 2
- Fireplace features: Glass Doors, Wood Burning
Interior area
- Total structure area: 3,213
- Total interior livable area: 3,213 sqft
- Finished area above ground: 2,413
- Finished area below ground: 800
Property
Parking
- Total spaces: 1
- Parking features: Garage Faces Front, Attached
- Attached garage spaces: 1
Accessibility
- Accessibility features: None
Features
- Levels: One and One Half
- Stories: 1
- Pool features: None
Lot
- Size: 0.26 Acres
- Features: Level
Details
- Additional structures: Above Grade, Below Grade
- Parcel number: 480001600680000000
- Zoning: RESIDENTIAL
- Special conditions: Standard
Construction
Type & style
- Home type: SingleFamily
- Architectural style: Cape Cod
- Property subtype: Single Family Residence
Materials
- Frame, Masonry
- Foundation: Block
- Roof: Asphalt
Condition
- Very Good
- New construction: No
- Year built: 1950
Utilities & green energy
- Sewer: Public Sewer
- Water: Public
Community & neighborhood
Location
- Region: York
- Subdivision: None Available
- Municipality: SPRING GARDEN TWP
Other
Other facts
- Listing agreement: Exclusive Right To Sell
- Listing terms: Cash,Conventional,FHA,VA Loan
- Ownership: Fee Simple
Price history
| Date | Event | Price |
|---|---|---|
| 7/11/2025 | Sold | $360,000+5.9%$112/sqft |
Source: | ||
| 6/7/2025 | Pending sale | $339,900$106/sqft |
Source: | ||
| 6/6/2025 | Listed for sale | $339,900+76.8%$106/sqft |
Source: | ||
| 6/22/2018 | Sold | $192,300$60/sqft |
Source: Public Record Report a problem | ||
Public tax history
| Year | Property taxes | Tax assessment |
|---|---|---|
| 2025 | $5,284 +2.4% | $139,560 |
| 2024 | $5,158 +1.4% | $139,560 |
| 2023 | $5,089 +9.1% | $139,560 |
Find assessor info on the county website
Neighborhood: 17403
Nearby schools
GreatSchools rating
- NAValley View CenterGrades: K-2Distance: 0.2 mi
- 6/10York Suburban Middle SchoolGrades: 6-8Distance: 1.6 mi
- 8/10York Suburban Senior High SchoolGrades: 9-12Distance: 0.1 mi
Schools provided by the listing agent
- Elementary: Valley View
- Middle: York Suburban
- High: York Suburban
- District: York Suburban
Source: Bright MLS. This data may not be complete. We recommend contacting the local school district to confirm school assignments for this home.
Get pre-qualified for a loan
At Zillow Home Loans, we can pre-qualify you in as little as 5 minutes with no impact to your credit score.An equal housing lender. NMLS #10287.
Sell for more on Zillow
Get a Zillow Showcase℠ listing at no additional cost and you could sell for .
$362,900
2% more+$7,258
With Zillow Showcase(estimated)$370,158

