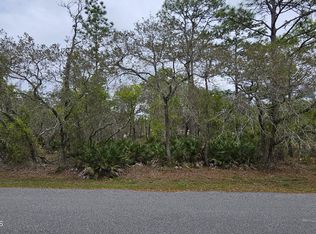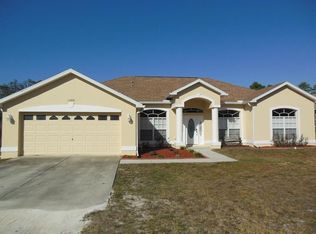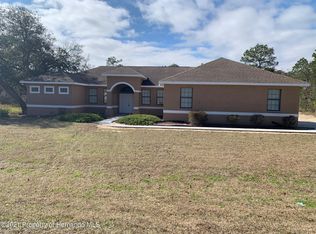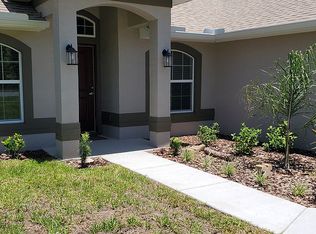Sold for $530,727
$530,727
11502 Mandlin Rd, Weeki Wachee, FL 34614
4beds
2,713sqft
Single Family Residence
Built in 2025
0.66 Acres Lot
$510,900 Zestimate®
$196/sqft
$2,870 Estimated rent
Home value
$510,900
$450,000 - $582,000
$2,870/mo
Zestimate® history
Loading...
Owner options
Explore your selling options
What's special
You will be living and loving luxury with this Vitale Home! Enter the home through your double door entry where you will be experience the 10' ceilings down the entry hall into the main living area. This homes is an open plan, yet with distinct rooms for the Great room, Dining room and Kitchen. Off the front entry is a guest room or optional den & around the corner is the 2nd guest room and bathroom with tiled floors & walls..all in a private setting. Off the great room is huge lanai for you to enjoy outdoor living at it's best! The owners suite is a retreat with optional tray ceiling, two walk in closets and access to spa-like bathroom, offering separate vanities with granite tops, soaking tub and walk in shower with tiled walls/floors & glass enclosure. The kitchen boasts 42" upper cabinets, granite counters, a wall of cabinetry, walk in pantry, center island for more seating, tiled backsplash & LED lighting. The Dining room has large windows for the backyard view, sliding glass doors to the lanai, plus has access to another area of the house! The 4th bedroom & bathroom, laundry room and bonus room are at the back of the home-perfect for guests or a private living area. There are many other great features about this home, so call to get more details of this versatile floor plan, all of the included features and the current builder incentives! Don't forget-Vitale Homes is a semi-custom builder, so we can personalize this plan to meet your needs!
Zillow last checked: 8 hours ago
Listing updated: June 10, 2025 at 06:06pm
Listing Provided by:
Non-Member Agent,
STELLAR NON-MEMBER OFFICE 000-000-0000
Bought with:
Dane Ayers, 3617586
VITALE HOMES REALTY LLC
Source: Stellar MLS,MLS#: J989959 Originating MLS: Other
Originating MLS: Other

Facts & features
Interior
Bedrooms & bathrooms
- Bedrooms: 4
- Bathrooms: 3
- Full bathrooms: 3
Great room
- Features: No Closet
- Level: First
- Area: 420 Square Feet
- Dimensions: 21x20
Heating
- Central
Cooling
- Central Air
Appliances
- Included: Dishwasher, Disposal, Microwave, Range
- Laundry: Laundry Room
Features
- Doors: Sliding Doors
- Has fireplace: No
Interior area
- Total structure area: 3,650
- Total interior livable area: 2,713 sqft
Property
Parking
- Total spaces: 3
- Parking features: Garage - Attached
- Attached garage spaces: 3
Features
- Levels: One
- Stories: 1
- Exterior features: Irrigation System, Lighting
Lot
- Size: 0.66 Acres
Details
- Parcel number: R0122117335003710080
- Zoning: RES
- Special conditions: None
Construction
Type & style
- Home type: SingleFamily
- Property subtype: Single Family Residence
Materials
- Block, Concrete, Stucco
- Foundation: Slab
- Roof: Shingle
Condition
- Completed
- New construction: Yes
- Year built: 2025
Utilities & green energy
- Sewer: Septic Needed
- Utilities for property: Cable Available
Community & neighborhood
Location
- Region: Weeki Wachee
- Subdivision: ROYAL HIGHLANDS
HOA & financial
Other fees
- Pet fee: $0 monthly
Other financial information
- Total actual rent: 0
Other
Other facts
- Ownership: Fee Simple
Price history
| Date | Event | Price |
|---|---|---|
| 6/5/2025 | Sold | $530,727+8192.6%$196/sqft |
Source: | ||
| 6/26/2003 | Sold | $6,400+60%$2/sqft |
Source: Public Record Report a problem | ||
| 8/1/2000 | Sold | $4,000$1/sqft |
Source: Public Record Report a problem | ||
Public tax history
| Year | Property taxes | Tax assessment |
|---|---|---|
| 2024 | $533 +3% | $9,917 +10% |
| 2023 | $518 -6.7% | $9,015 +10% |
| 2022 | $555 +13.4% | $8,195 +10% |
Find assessor info on the county website
Neighborhood: 34614
Nearby schools
GreatSchools rating
- 5/10Winding Waters K-8Grades: PK-8Distance: 1 mi
- 3/10Weeki Wachee High SchoolGrades: 9-12Distance: 0.9 mi
Get a cash offer in 3 minutes
Find out how much your home could sell for in as little as 3 minutes with a no-obligation cash offer.
Estimated market value$510,900
Get a cash offer in 3 minutes
Find out how much your home could sell for in as little as 3 minutes with a no-obligation cash offer.
Estimated market value
$510,900



