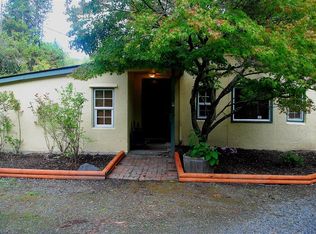Darling cottage with so much charm! Fabulous kitchen with brick wall, concrete counters and breakfast bar. Master upstairs with spiral staircase and adjoining en suite. Tucked away in a park-like setting, the home dazzles! Gleaming hardwood floors. Spacious bedrooms. Wood stove. Open flowing floor plan located away from it all yet within a few miles from downtown.
This property is off market, which means it's not currently listed for sale or rent on Zillow. This may be different from what's available on other websites or public sources.
