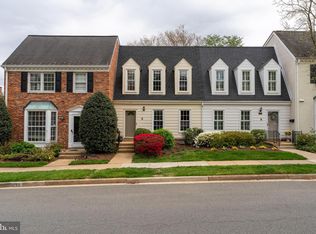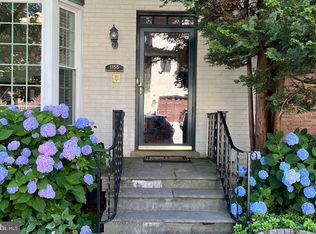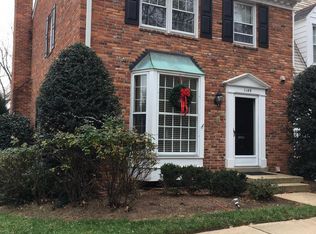Sold for $1,025,000 on 09/29/25
$1,025,000
1153 Randolph Rd, Mc Lean, VA 22101
4beds
2,145sqft
Townhouse
Built in 1967
1,890 Square Feet Lot
$1,028,600 Zestimate®
$478/sqft
$4,379 Estimated rent
Home value
$1,028,600
$967,000 - $1.10M
$4,379/mo
Zestimate® history
Loading...
Owner options
Explore your selling options
What's special
Beautifully maintained townhouse in the sought-after Kings Manor neighborhood of McLean, offering a move-in ready floor plan and fantastic location near downtown McLean, Tysons, D.C., and major commuter routes. Hardwood floors flow throughout the main and upper levels, complemented by recessed lighting and elegant crown molding. The updated kitchen features stainless steel appliances, space for a table, and opens to the dining room—perfect for everyday living and entertaining. The light-filled living room includes a wood-burning fireplace and large window overlooking the patio. Upstairs you'll find three spacious bedrooms and two full bathrooms, including a lovely Primary Suite with an updated en-suite bath featuring a walk-in shower and vanity with storage. The finished walk-out lower level adds versatile living space with a recreation room and second wood-burning fireplace, a fourth bedroom, full bath, and a laundry/utility room with storage. Enjoy the privacy of a fully fenced brick patio with lush landscaping—ideal for relaxing or hosting friends & family. With parking in front and behind the home, plus neighborhood amenities like a playground, picnic area, basketball court, and sidewalks, this is the perfect combination of comfort and convenience in the heart of McLean.
Zillow last checked: 8 hours ago
Listing updated: September 30, 2025 at 02:23am
Listed by:
Laurie Mensing 703-873-5193,
Long & Foster Real Estate, Inc.
Bought with:
Kris Walker, 681488
KW United
Source: Bright MLS,MLS#: VAFX2240868
Facts & features
Interior
Bedrooms & bathrooms
- Bedrooms: 4
- Bathrooms: 4
- Full bathrooms: 3
- 1/2 bathrooms: 1
- Main level bathrooms: 1
Primary bedroom
- Level: Upper
Bedroom 2
- Level: Upper
Bedroom 3
- Level: Upper
Bedroom 4
- Level: Lower
Primary bathroom
- Level: Upper
Dining room
- Level: Main
Foyer
- Level: Main
Other
- Level: Upper
Other
- Level: Lower
Half bath
- Level: Main
Kitchen
- Level: Main
Laundry
- Level: Lower
Living room
- Features: Fireplace - Wood Burning
- Level: Main
Recreation room
- Features: Fireplace - Wood Burning
- Level: Lower
Utility room
- Level: Lower
Heating
- Forced Air, Natural Gas
Cooling
- Ceiling Fan(s), Central Air, Electric
Appliances
- Included: Microwave, Dishwasher, Disposal, Dryer, Oven/Range - Electric, Refrigerator, Stainless Steel Appliance(s), Washer, Electric Water Heater
- Laundry: Lower Level, Laundry Room
Features
- Bathroom - Walk-In Shower, Breakfast Area, Ceiling Fan(s), Crown Molding, Floor Plan - Traditional, Formal/Separate Dining Room, Kitchen - Table Space, Primary Bath(s), Recessed Lighting, Walk-In Closet(s)
- Flooring: Hardwood, Carpet, Wood
- Windows: Window Treatments
- Basement: Full,Exterior Entry,Walk-Out Access
- Number of fireplaces: 2
- Fireplace features: Mantel(s), Wood Burning
Interior area
- Total structure area: 2,289
- Total interior livable area: 2,145 sqft
- Finished area above ground: 1,512
- Finished area below ground: 633
Property
Parking
- Parking features: On Street
- Has uncovered spaces: Yes
Accessibility
- Accessibility features: None
Features
- Levels: Three
- Stories: 3
- Patio & porch: Patio
- Exterior features: Sidewalks
- Pool features: None
- Fencing: Full
Lot
- Size: 1,890 sqft
Details
- Additional structures: Above Grade, Below Grade
- Parcel number: 0302 16 0137
- Zoning: 180
- Special conditions: Standard
Construction
Type & style
- Home type: Townhouse
- Architectural style: Colonial
- Property subtype: Townhouse
Materials
- Brick, HardiPlank Type
- Foundation: Slab
Condition
- Excellent
- New construction: No
- Year built: 1967
Utilities & green energy
- Sewer: Public Sewer
- Water: Public
Community & neighborhood
Location
- Region: Mc Lean
- Subdivision: Kings Manor
HOA & financial
HOA
- Has HOA: Yes
- HOA fee: $536 quarterly
- Amenities included: Basketball Court, Tot Lots/Playground
- Services included: Common Area Maintenance, Management, Parking Fee
- Association name: KINGS MANOR
Other
Other facts
- Listing agreement: Exclusive Agency
- Ownership: Fee Simple
Price history
| Date | Event | Price |
|---|---|---|
| 9/29/2025 | Sold | $1,025,000-3.8%$478/sqft |
Source: | ||
| 9/3/2025 | Pending sale | $1,065,000$497/sqft |
Source: | ||
| 8/20/2025 | Listed for sale | $1,065,000$497/sqft |
Source: | ||
| 8/5/2025 | Contingent | $1,065,000$497/sqft |
Source: | ||
| 6/26/2025 | Price change | $1,065,000-3.2%$497/sqft |
Source: | ||
Public tax history
| Year | Property taxes | Tax assessment |
|---|---|---|
| 2025 | $11,024 +1% | $935,000 +1.2% |
| 2024 | $10,920 +12.8% | $924,240 +10% |
| 2023 | $9,680 +6% | $840,600 +7.4% |
Find assessor info on the county website
Neighborhood: 22101
Nearby schools
GreatSchools rating
- 8/10Churchill Road Elementary SchoolGrades: PK-6Distance: 0.6 mi
- 8/10Cooper Middle SchoolGrades: 7-8Distance: 0.9 mi
- 9/10Langley High SchoolGrades: 9-12Distance: 0.7 mi
Schools provided by the listing agent
- Elementary: Churchill Road
- Middle: Cooper
- High: Langley
- District: Fairfax County Public Schools
Source: Bright MLS. This data may not be complete. We recommend contacting the local school district to confirm school assignments for this home.
Get a cash offer in 3 minutes
Find out how much your home could sell for in as little as 3 minutes with a no-obligation cash offer.
Estimated market value
$1,028,600
Get a cash offer in 3 minutes
Find out how much your home could sell for in as little as 3 minutes with a no-obligation cash offer.
Estimated market value
$1,028,600


