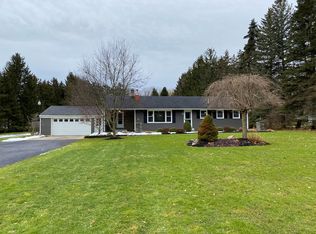Sold for $380,000
$380,000
11535 Meahl Rd, Akron, NY 14001
--beds
0baths
2,692sqft
MultiFamily
Built in 1967
-- sqft lot
$432,600 Zestimate®
$141/sqft
$3,196 Estimated rent
Home value
$432,600
$407,000 - $463,000
$3,196/mo
Zestimate® history
Loading...
Owner options
Explore your selling options
What's special
MUST SEE!!! SPACIOUS & brick-front picturesque home that is completely MOVE-IN READY, attractively set on 2.2 acres w/second living unit above garage. Featuring a bright & lovely kitchen w/soft-close Oak cabinets, tile floors, recessed light & breakfast bar, leading to the dining area & living rm w/double sided fireplace & GORGEOUS Cherry hardwood flrs. With an OPEN LAYOUT concept & an abundance of NATURAL LIGHT, this desirable home has fresh paint, carpet & choice finishes throughout. Generous master suite w/walk-in closet & elegant bathroom that boasts impeccable tile floors & shower surround w/wood accents. Beautifully appointed exterior is nicely manicured w/2.5 car attached garage & rear pull-through, 2nd 2 car detached garage/barn & serene, private backyard w/woods; your piece of paradise & perfect for entertaining. Live worry free w/updates inclu newer kitchen & baths, carpet & paint 2020, sump pump & apt HWT 2018, electric 2016 & newer windows for EASE OF LIVING. Meticulously maintained & VERY clean, this charming home rests on a PEACEFUL lot with low taxes, great schools & very close to ALL conveniences! Offers due by 10/31/2020 at 2:00 PM.
Facts & features
Interior
Bedrooms & bathrooms
- Bathrooms: 0
Heating
- Baseboard, Radiant, Electric, Gas, Propane / Butane
Appliances
- Included: Dishwasher, Microwave
- Laundry: Laundry- Separate Hook ups- Some
Features
- Ceiling Fan(s), Sump Pump, Two Story Foyer, Circuit Breakers - Some, Copper Plumbing - Some, Natural Woodwork - some, Sliding Glass Door, Laundry- Separate Hook ups- Some
- Flooring: Tile, Carpet, Hardwood
- Doors: Sliding Glass Door
- Basement: Finished
- Attic: Crawl Space
- Has fireplace: Yes
Interior area
- Total interior livable area: 2,692 sqft
Property
Parking
- Total spaces: 4
- Parking features: Garage - Attached
- Details: Concrete, Blacktop, Parking Area
Features
- Patio & porch: Deck
- Exterior features: Brick, Composition
Lot
- Size: 2.20 Acres
- Features: Wooded, Rectangular Lot, Agricultural, Primary Road, Private Yard - see Remarks
- Residential vegetation: Wooded
Details
- Parcel number: 1456893200214
- Special conditions: Normal
- Wooded area: 0
Construction
Type & style
- Home type: MultiFamily
Materials
- Wood
- Roof: Asphalt
Condition
- Existing
- Year built: 1967
Utilities & green energy
- Electric: Circuit Breakers - Some
- Gas: Propane
- Sewer: Septic
- Water: Public
- Utilities for property: Natural Gas Connected, Electricity Connected
Community & neighborhood
Location
- Region: Akron
Other
Other facts
- WaterSource: Public
- Heating: Baseboard, Radiant, Propane, Electric
- FireplaceYN: true
- InteriorFeatures: Ceiling Fan(s), Sump Pump, Two Story Foyer, Circuit Breakers - Some, Copper Plumbing - Some, Natural Woodwork - some, Sliding Glass Door, Laundry- Separate Hook ups- Some
- Roof: Asphalt, Shingle
- GarageYN: true
- Basement: Partially Finished, Full
- HeatingYN: true
- Utilities: Natural Gas Connected, Electricity Connected
- PatioAndPorchFeatures: Deck
- FireplacesTotal: 1
- Furnished: Unfurnished
- ConstructionMaterials: Brick, Composition
- CurrentFinancing: Conventional, FHA, VA, Cash
- PropertyAttachedYN: true
- LotFeatures: Wooded, Rectangular Lot, Agricultural, Primary Road, Private Yard - see Remarks
- CurrentUse: Multi-Family, Residential, Agricultural
- StructureType: Multi Family
- OperatingExpenseIncludes: Other
- OpenParkingSpaces: 0
- Gas: Propane
- FarmLandAreaUnits: Square Feet
- RentIncludes: Water
- Vegetation: Wooded
- FoundationDetails: Poured
- ParkingFeatures: Garage Door Opener, Concrete, Blacktop, 2 or More Spaces, Parking Area
- ExteriorFeatures: Garage Door Opener, Cable TV Available, Private Yard
- PastureArea: 0
- CultivatedArea: 0
- WoodedArea: 0
- Sewer: Septic
- OtherParking: Concrete, Blacktop, Parking Area
- NumberOfUnitsMoMo: 0
- SpecialListingConditions: Normal
- YearBuiltDetails: Existing
- BusinessType: Multi-Family Res (2-4) units
- Electric: Circuit Breakers - Some
- Flooring: Wall To Wall Carpet-Some, Hardwood-Some, Ceramic-Some, Tile-Some
- Attic: Crawl Space
- NumberOfSeparateElectricMeters: 2
- NumberOfSeparateGasMeters: 2
- DoorFeatures: Sliding Glass Door
- LaundryFeatures: Laundry- Separate Hook ups- Some
- PropertyCondition: Existing
- MlsStatus: P-Pending Sale
- TaxAnnualAmount: 4863
Price history
| Date | Event | Price |
|---|---|---|
| 8/8/2023 | Sold | $380,000-2.5%$141/sqft |
Source: Public Record Report a problem | ||
| 4/27/2023 | Pending sale | $389,900$145/sqft |
Source: | ||
| 4/19/2023 | Price change | $389,900-2.5%$145/sqft |
Source: | ||
| 4/10/2023 | Listed for sale | $399,900+23%$149/sqft |
Source: | ||
| 1/26/2021 | Sold | $325,000+22.7%$121/sqft |
Source: | ||
Public tax history
| Year | Property taxes | Tax assessment |
|---|---|---|
| 2024 | -- | $364,400 |
| 2023 | -- | $364,400 +91.9% |
| 2022 | -- | $189,900 |
Find assessor info on the county website
Neighborhood: 14001
Nearby schools
GreatSchools rating
- 8/10Akron Elementary SchoolGrades: PK-5Distance: 3.6 mi
- 10/10Akron Middle SchoolGrades: 6-8Distance: 3.6 mi
- 7/10Akron High SchoolGrades: 9-12Distance: 3.6 mi
Schools provided by the listing agent
- Elementary: Akron Primary
- Middle: Akron Middle
- High: Akron High
- District: Akron
Source: The MLS. This data may not be complete. We recommend contacting the local school district to confirm school assignments for this home.
