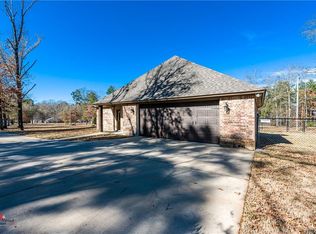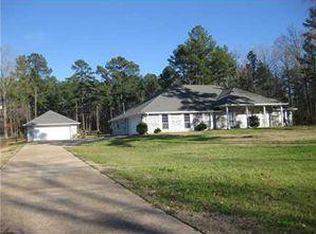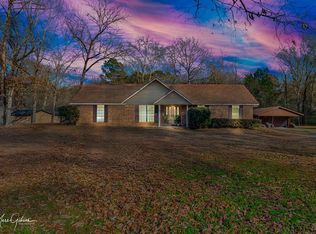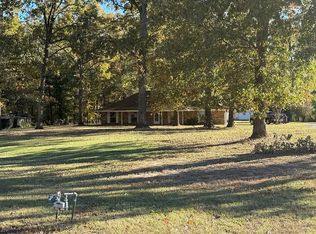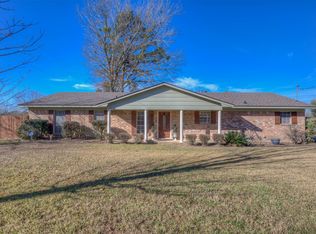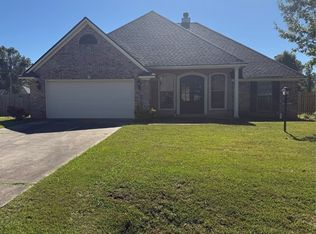Discover peaceful country living in this spacious 3-bedroom, 2-bath home set on 2.33 serene acres. With 2,369 sq ft of thoughtfully designed living space, this property blends comfort, character, and functionality. Step into the welcoming living room featuring a classic brick fireplace and rustic wood beam ceiling—perfect for cozy evenings. The open-concept kitchen and dining area create a great flow for entertaining and everyday living. The expansive primary suite is a true retreat, offering two oversized walk-in closets and a spacious ensuite bath complete with ample counter space, a separate shower, and a luxurious oversized soaking tub. Two generously sized guest bedrooms share a large hall bath with extra storage—ideal for family or visitors. The oversized laundry room includes its own storage closet, and the attached 2-car garage boasts an additional large storage room for tools, hobbies, or seasonal items. Enjoy outdoor living year-round with a covered patio just off the sunroom, perfect for relaxing and taking in the views of your private acreage. This is country living at its best—room to roam, space to grow, and comfort in every detail. Schedule your private tour today!
For sale
Price cut: $3K (11/7)
$337,000
11535 Timber Ridge Dr, Keithville, LA 71047
3beds
2,369sqft
Est.:
Single Family Residence
Built in 1994
2.33 Acres Lot
$332,300 Zestimate®
$142/sqft
$-- HOA
What's special
Extra storageSeparate showerExpansive primary suiteCovered patioPrivate acreageOversized walk-in closetsSpacious ensuite bath
- 243 days |
- 291 |
- 10 |
Zillow last checked: 8 hours ago
Listing updated: November 07, 2025 at 11:50am
Listed by:
Tamye Pratt 0000037877 318-990-2737,
Better Homes And Gardens RE Lindsey Realty 318-990-2737,
Heather Brinkley 995711093 318-828-0114,
Better Homes And Gardens RE Lindsey Realty
Source: NTREIS,MLS#: 20947582
Tour with a local agent
Facts & features
Interior
Bedrooms & bathrooms
- Bedrooms: 3
- Bathrooms: 2
- Full bathrooms: 2
Primary bedroom
- Features: Walk-In Closet(s)
- Level: First
- Dimensions: 0 x 0
Bedroom
- Level: First
- Dimensions: 0 x 0
Living room
- Features: Fireplace
- Level: First
- Dimensions: 0 x 0
Sunroom
- Level: First
- Dimensions: 0 x 0
Heating
- Central
Cooling
- Central Air, Electric
Appliances
- Included: Dishwasher, Electric Range, Microwave
Features
- Eat-in Kitchen, Pantry, Natural Woodwork
- Has basement: No
- Number of fireplaces: 1
- Fireplace features: Gas Starter, Living Room, Wood Burning
Interior area
- Total interior livable area: 2,369 sqft
Video & virtual tour
Property
Parking
- Total spaces: 2
- Parking features: Additional Parking, Concrete, Door-Single, Driveway, Paved, Garage Faces Side
- Attached garage spaces: 2
- Has uncovered spaces: Yes
Features
- Levels: One
- Stories: 1
- Patio & porch: Covered
- Exterior features: Storage
- Pool features: None
- Fencing: Back Yard,Chain Link
Lot
- Size: 2.33 Acres
Details
- Parcel number: 151508001005300
Construction
Type & style
- Home type: SingleFamily
- Architectural style: Ranch,Detached
- Property subtype: Single Family Residence
Materials
- Brick, Other
- Foundation: Slab
- Roof: Asphalt,Composition,Other
Condition
- Year built: 1994
Utilities & green energy
- Sewer: Aerobic Septic
- Water: Community/Coop
- Utilities for property: Septic Available, Water Available
Community & HOA
Community
- Security: Security System, Smoke Detector(s)
- Subdivision: West Ridge Subn
HOA
- Has HOA: No
Location
- Region: Keithville
Financial & listing details
- Price per square foot: $142/sqft
- Tax assessed value: $173,005
- Annual tax amount: $2,846
- Date on market: 5/25/2025
- Cumulative days on market: 245 days
- Exclusions: red storage building
Estimated market value
$332,300
$316,000 - $349,000
$1,688/mo
Price history
Price history
| Date | Event | Price |
|---|---|---|
| 11/7/2025 | Price change | $337,000-0.9%$142/sqft |
Source: NTREIS #20947582 Report a problem | ||
| 10/15/2025 | Price change | $340,000-1.4%$144/sqft |
Source: NTREIS #20947582 Report a problem | ||
| 8/27/2025 | Price change | $345,000-1.4%$146/sqft |
Source: NTREIS #20947582 Report a problem | ||
| 5/25/2025 | Listed for sale | $350,000+11.1%$148/sqft |
Source: NTREIS #20947582 Report a problem | ||
| 6/30/2022 | Sold | -- |
Source: NTREIS #20059819 Report a problem | ||
Public tax history
Public tax history
| Year | Property taxes | Tax assessment |
|---|---|---|
| 2024 | $1,677 +12.6% | $17,300 +8.6% |
| 2023 | $1,490 | $15,929 |
| 2022 | $1,490 +5.9% | $15,929 +3.3% |
Find assessor info on the county website
BuyAbility℠ payment
Est. payment
$1,953/mo
Principal & interest
$1616
Property taxes
$219
Home insurance
$118
Climate risks
Neighborhood: 71047
Nearby schools
GreatSchools rating
- 6/10Keithville Elementary/Middle SchoolGrades: PK-8Distance: 6.7 mi
- 6/10Huntington High SchoolGrades: 9-12Distance: 10.6 mi
Schools provided by the listing agent
- Elementary: Caddo ISD Schools
- Middle: Caddo ISD Schools
- High: Caddo ISD Schools
- District: Caddo PSB
Source: NTREIS. This data may not be complete. We recommend contacting the local school district to confirm school assignments for this home.
