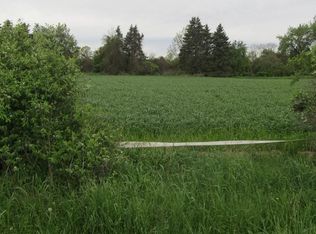Closed
$392,700
11541 Hunts Corners Rd, Akron, NY 14001
3beds
2,564sqft
Single Family Residence
Built in 1973
5 Acres Lot
$-- Zestimate®
$153/sqft
$3,140 Estimated rent
Home value
Not available
Estimated sales range
Not available
$3,140/mo
Zestimate® history
Loading...
Owner options
Explore your selling options
What's special
Escape to the countryside with this rare opportunity to own a 60-acre property designed for horse lovers & outdoor enthusiasts alike. Nestled among hay fields & serene woods dotted w/ berry patches, this 3-bedroom, 3-bath home offers privacy, space, and endless potential. The home features a spacious layout w/ comfortable living areas, stunning wood burner, Anderson windows throughout that offer scenic views, & a partially finished basement w/ bamboo flooring, full insulation, waterproofing & two sump pumps (one battery back-up). Lennox furnace installed less than 5 yrs ago, generator connected to house & barn, spray foam insulation in attic (2019) to further your comfort & security. All kitchen appliances included w/sale! First floor sitting room can easily be transformed into an in home office space or bedroom. While in overall good condition, the home offers the perfect canvas for your personal updates and finishing touches. Attached garage includes 3 bays, w/ the 3rd bay offering a larger door opening for trailer parking & an upper loft for additional storage. Equestrians will appreciate the well-laid-out facilities including 4-fenced stallion pastures, a large barn with 4 stalls, a tack room, and generous hay loft storage. The surrounding acreage includes a mix of open pasture and mature woods, ideal for trail riding, recreational use, or future development. Whether you're looking to operate a horse farm, create a private retreat, or invest in land w/ abundant potential, this property combines functionality & freedom in a beautiful rural setting. Please be aware, there are cameras with the ability to record on the interior and exterior of home. Showings begin immediately. Offers to be reviewed as they come in.
Zillow last checked: 8 hours ago
Listing updated: December 04, 2025 at 06:48am
Listed by:
Gina M Garlock 716-704-9024,
Coldwell Banker Integrity Real
Bought with:
Ryan Pyatt, 10401323220
Keller Williams Realty Lancaster
Source: NYSAMLSs,MLS#: B1606114 Originating MLS: Buffalo
Originating MLS: Buffalo
Facts & features
Interior
Bedrooms & bathrooms
- Bedrooms: 3
- Bathrooms: 3
- Full bathrooms: 3
- Main level bathrooms: 1
Heating
- Propane, Forced Air, Hot Water
Cooling
- Central Air
Appliances
- Included: Dishwasher, Electric Oven, Electric Range, Propane Water Heater, Refrigerator
- Laundry: Main Level
Features
- Den, Separate/Formal Dining Room, Entrance Foyer, Separate/Formal Living Room, Country Kitchen, Living/Dining Room, Other, See Remarks, Bath in Primary Bedroom
- Flooring: Carpet, Hardwood, Laminate, Varies, Vinyl
- Basement: Full,Partially Finished,Sump Pump
- Number of fireplaces: 1
Interior area
- Total structure area: 2,564
- Total interior livable area: 2,564 sqft
Property
Parking
- Total spaces: 3
- Parking features: Attached, Garage, Driveway, Garage Door Opener
- Attached garage spaces: 3
Accessibility
- Accessibility features: Accessible Approach with Ramp
Features
- Levels: Two
- Stories: 2
- Patio & porch: Deck
- Exterior features: Blacktop Driveway, Deck, Propane Tank - Leased
Lot
- Size: 5 Acres
- Dimensions: 662 x 3948
- Features: Agricultural, Rectangular, Rectangular Lot, Wooded
Details
- Additional structures: Barn(s), Outbuilding
- Parcel number: 1456890460000001018000
- Special conditions: Standard
- Other equipment: Generator
- Horses can be raised: Yes
- Horse amenities: Horses Allowed
Construction
Type & style
- Home type: SingleFamily
- Architectural style: Colonial,Two Story
- Property subtype: Single Family Residence
Materials
- Blown-In Insulation, Brick, Vinyl Siding
- Foundation: Poured
- Roof: Asphalt
Condition
- Resale
- Year built: 1973
Utilities & green energy
- Sewer: Septic Tank
- Water: Connected, Public
- Utilities for property: Electricity Connected, High Speed Internet Available, Water Connected
Green energy
- Energy efficient items: Windows
Community & neighborhood
Location
- Region: Akron
Other
Other facts
- Listing terms: Cash,Conventional,Other,See Remarks
Price history
| Date | Event | Price |
|---|---|---|
| 12/3/2025 | Sold | $392,700-53.8%$153/sqft |
Source: | ||
| 7/22/2025 | Pending sale | $850,000$332/sqft |
Source: | ||
| 7/14/2025 | Contingent | $850,000$332/sqft |
Source: | ||
| 5/12/2025 | Listed for sale | $850,000+130.8%$332/sqft |
Source: | ||
| 3/29/2007 | Sold | $368,250$144/sqft |
Source: Public Record Report a problem | ||
Public tax history
| Year | Property taxes | Tax assessment |
|---|---|---|
| 2024 | -- | $649,000 |
| 2023 | -- | $649,000 +32.5% |
| 2022 | -- | $489,900 |
Find assessor info on the county website
Neighborhood: 14001
Nearby schools
GreatSchools rating
- 8/10Akron Elementary SchoolGrades: PK-5Distance: 3.3 mi
- 10/10Akron Middle SchoolGrades: 6-8Distance: 3.3 mi
- 7/10Akron High SchoolGrades: 9-12Distance: 3.3 mi
Schools provided by the listing agent
- District: Akron
Source: NYSAMLSs. This data may not be complete. We recommend contacting the local school district to confirm school assignments for this home.
