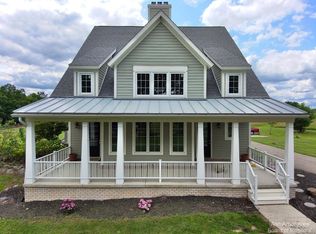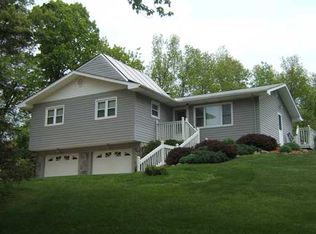Sold for $565,000
$565,000
11547 Sheridan Rd, Manchester, MI 48158
4beds
4,167sqft
Single Family Residence
Built in 1973
14.48 Acres Lot
$569,100 Zestimate®
$136/sqft
$4,038 Estimated rent
Home value
$569,100
$506,000 - $637,000
$4,038/mo
Zestimate® history
Loading...
Owner options
Explore your selling options
What's special
Welcome to 11547 Sheridan Road, Manchester – A Unique Mid-Century Modern Ranch on 14.5 Acres
Situated in Bridgewater Township within the Manchester School District, this 1973 custom built mid-century modern ranch offers 14.5 acres of serene beauty. The home boasts a redwood ceiling, functional wood-burning fireplace, and slate entry. A vaulted-ceiling great room serves as the central gathering space. The main house includes 3 bedrooms and 3.5 bathrooms, with two ensuites. The partially finished walk-out basement features a full bathroom and cedar closet.
A separate one bedroom apartment with its own entrance adds rental or multi-generational living potential. The main eat-in kitchen, with original hardwood cabinets, invites customization. Additional living areas include a living room, family room, and dining room.
Recent updates include a 10-year-old roof and an in-ground pool with updated mechanics, a 2-year-old liner, salt system, and a 2008 filter. An oil furnace still operates, with separate thermostats for the main house, apartment and basement. A partial house generator powers essentials, ensuring reliability during outages.
The property features a 3-car garage with electric openers. The sand-based foundation has kept the basement dry without a sump pump. Separate utility metering enhances functionality.
Zillow last checked: 8 hours ago
Listing updated: August 01, 2025 at 08:30am
Listed by:
Kerin Goedert 248-218-2604,
Epique Realty,
Tanya Hill 734-330-4310,
Epique Realty
Bought with:
Bill Kokenos, 6501261595
Remerica Hometown One
Bill J Kokenos, 6501261595
Remerica Hometown One
Source: Realcomp II,MLS#: 20250029322
Facts & features
Interior
Bedrooms & bathrooms
- Bedrooms: 4
- Bathrooms: 5
- Full bathrooms: 4
- 1/2 bathrooms: 1
Bedroom
- Level: Entry
- Dimensions: 17 x 14
Bedroom
- Level: Entry
- Dimensions: 12 x 16
Bedroom
- Level: Entry
- Dimensions: 17 x 16
Bedroom
- Level: Basement
- Dimensions: 22 x 15
Other
- Level: Entry
- Dimensions: 8 x 10
Other
- Level: Entry
- Dimensions: 13 x 8
Other
- Level: Entry
- Dimensions: 7 x 4
Other
- Level: Basement
- Dimensions: 18 x 15
Other
- Level: Entry
- Dimensions: 9 x 6
Laundry
- Level: Entry
- Dimensions: 10 x 16
Heating
- Forced Air, Oil
Cooling
- Ceiling Fans, Central Air
Appliances
- Included: Built In Electric Oven, Dishwasher, Disposal, Double Oven, Dryer, Electric Cooktop, Washer, Water Softener Owned
- Laundry: Electric Dryer Hookup, Laundry Room, Washer Hookup
Features
- Entrance Foyer, Programmable Thermostat
- Windows: Egress Windows
- Basement: Bath Stubbed,Daylight,Full,Partially Finished,Walk Out Access
- Has fireplace: Yes
- Fireplace features: Double Sided, Great Room
Interior area
- Total interior livable area: 4,167 sqft
- Finished area above ground: 3,267
- Finished area below ground: 900
Property
Parking
- Total spaces: 3
- Parking features: Three Car Garage, Attached, Electricityin Garage, Garage Door Opener, Oversized, Side Entrance, Workshop In Garage
- Attached garage spaces: 3
Features
- Levels: One
- Stories: 1
- Entry location: GroundLevel
- Patio & porch: Deck, Porch
- Exterior features: Balcony, Chimney Caps, Lighting
- Pool features: In Ground
- Fencing: Fencing Allowed,Fencing Requiredwith Pool
Lot
- Size: 14.48 Acres
- Dimensions: 1000 x 630 x 1000 x 630
- Features: Cleared
Details
- Additional structures: Sheds
- Parcel number: Q01719200013
- Special conditions: Short Sale No,Standard
Construction
Type & style
- Home type: SingleFamily
- Architectural style: Ranch
- Property subtype: Single Family Residence
Materials
- Wood Siding
- Foundation: Basement, Block, Slab
- Roof: Composition
Condition
- New construction: No
- Year built: 1973
Utilities & green energy
- Electric: Service 100 Amp, Volts 220, Circuit Breakers, Generator, Utility Smart Meter
- Sewer: Septic Tank
- Water: Well
- Utilities for property: Underground Utilities
Community & neighborhood
Security
- Security features: Carbon Monoxide Detectors, Smoke Detectors
Location
- Region: Manchester
Other
Other facts
- Listing agreement: Exclusive Right To Sell
- Listing terms: Cash,Conventional,FHA,Va Loan
Price history
| Date | Event | Price |
|---|---|---|
| 6/23/2025 | Sold | $565,000-5.7%$136/sqft |
Source: | ||
| 5/20/2025 | Pending sale | $599,000$144/sqft |
Source: | ||
| 4/27/2025 | Listed for sale | $599,000$144/sqft |
Source: | ||
Public tax history
| Year | Property taxes | Tax assessment |
|---|---|---|
| 2025 | $6,165 | $324,900 +13.1% |
| 2024 | -- | $287,200 +18.6% |
| 2023 | -- | $242,200 +13.8% |
Find assessor info on the county website
Neighborhood: 48158
Nearby schools
GreatSchools rating
- 7/10Riverside Intermediate SchoolGrades: 3-6Distance: 2.7 mi
- 7/10Manchester High SchoolGrades: 7-12Distance: 3.1 mi
- NALuther C. Klager Elementary SchoolGrades: PK-2Distance: 2.8 mi
Get pre-qualified for a loan
At Zillow Home Loans, we can pre-qualify you in as little as 5 minutes with no impact to your credit score.An equal housing lender. NMLS #10287.

