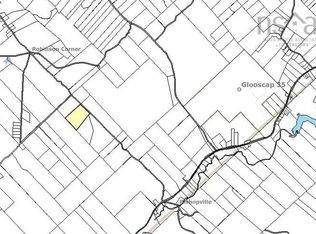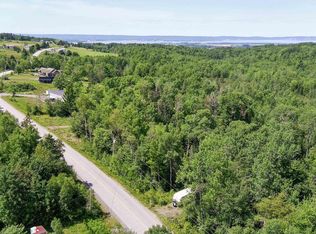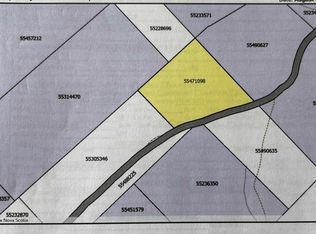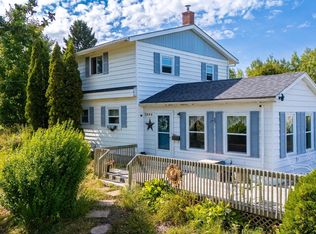1155 Grand Pre Rd, Wallbrook, NS B4P 2R3
What's special
- 518 days |
- 186 |
- 10 |
Zillow last checked: 8 hours ago
Listing updated: September 03, 2025 at 07:41am
Jeff Pettigrew,
MacKay Real Estate Ltd. Brokerage,
Lawrence MacIsaac, CD,
MacKay Real Estate Ltd.
Facts & features
Interior
Bedrooms & bathrooms
- Bedrooms: 5
- Bathrooms: 5
- Full bathrooms: 4
- 1/2 bathrooms: 1
- Main level bathrooms: 1
Bedroom
- Level: Second
- Area: 211.2
- Dimensions: 16 x 13.2
Bedroom 1
- Level: Second
- Area: 204.8
- Dimensions: 16 x 12.8
Bedroom 2
- Level: Third
- Area: 433.09
- Dimensions: 16.1 x 26.9
Bedroom 3
- Level: Third
- Area: 430.4
- Dimensions: 16 x 26.9
Bathroom
- Level: Second
Bathroom 1
- Level: Second
- Area: 88.06
- Dimensions: 11.9 x 7.4
Bathroom 2
- Level: Third
- Area: 111.86
- Dimensions: 11.9 x 9.4
Bathroom 3
- Level: Main
- Area: 20.5
- Dimensions: 4.1 x 5
Dining room
- Level: Main
- Area: 210
- Dimensions: 12 x 17.5
Kitchen
- Level: Main
- Area: 448
- Dimensions: 28 x 16
Living room
- Level: Main
- Area: 436.8
- Dimensions: 16 x 27.3
Office
- Level: Main
- Area: 263.04
- Dimensions: 13.7 x 19.2
Heating
- Fireplace(s), Furnace, Hot Water, In Floor, Stove
Appliances
- Included: Gas Range, Dishwasher, Dryer, Washer, Microwave, Refrigerator
- Laundry: Laundry Room
Features
- Central Vacuum, Ensuite Bath, High Speed Internet
- Flooring: Ceramic Tile, Hardwood, Marble, Softwood
- Basement: Full,Finished
- Has fireplace: Yes
- Fireplace features: Wood Burning Stove, Fireplace(s)
Interior area
- Total structure area: 6,726
- Total interior livable area: 6,726 sqft
- Finished area above ground: 5,509
Property
Parking
- Total spaces: 2
- Parking features: Attached, Double, Gravel, Parking Spaces(s), Paved
- Attached garage spaces: 2
- Details: Parking Details(Ample), Garage Details(Attached 2 Car, Detached Barn, Detached Garden Shed)
Features
- Levels: 2.5 Storey
- Stories: 2
- Has view: Yes
- View description: Bay, Other
- Has water view: Yes
- Water view: Bay,Other
Lot
- Size: 175 Acres
- Features: Partially Cleared, Sloping/Terraced, Tiled, Wooded, Over 100 Acres
Details
- Additional structures: Barn(s), Shed(s), Outbuilding, Barn Type 1(Barn), Barn Type 2(Drive/Implement Shed), Barn Type 3(Other), Barn Dimensions 1(30x60), Barn Dimensions 2(24x20 (Beside Residence)), Barn Dimensions 3(14x22 (Open Barn))
- Parcel number: 55220404
- Zoning: A2
- Other equipment: HRV (Heat Recovery Vntln), Fuel Tank(s)
- Wooded area: 1742400
Construction
Type & style
- Home type: SingleFamily
- Property subtype: Single Family Residence
Materials
- Wood Siding
- Foundation: Concrete Perimeter
- Roof: Asphalt
Condition
- New construction: No
- Year built: 26
Utilities & green energy
- Gas: Oil
- Sewer: Septic Tank
- Water: Drilled Well
- Utilities for property: Cable Connected, Electricity Connected, Phone Connected
Community & HOA
Community
- Features: School Bus Service, Place of Worship
- Security: Security System
Location
- Region: Wallbrook
Financial & listing details
- Price per square foot: C$587/sqft
- Tax assessed value: C$846,600
- Price range: C$4M - C$4M
- Date on market: 8/16/2024
- Inclusions: All Appliances, Window Coverings
- Ownership: Freehold
- Electric utility on property: Yes
(902) 300-7919
By pressing Contact Agent, you agree that the real estate professional identified above may call/text you about your search, which may involve use of automated means and pre-recorded/artificial voices. You don't need to consent as a condition of buying any property, goods, or services. Message/data rates may apply. You also agree to our Terms of Use. Zillow does not endorse any real estate professionals. We may share information about your recent and future site activity with your agent to help them understand what you're looking for in a home.
Price history
Price history
| Date | Event | Price |
|---|---|---|
| 8/14/2025 | Price change | C$3,950,000-12.2%C$587/sqft |
Source: | ||
| 8/16/2024 | Listed for sale | C$4,500,000C$669/sqft |
Source: | ||
Public tax history
Public tax history
Tax history is unavailable.Climate risks
Neighborhood: B4P
Nearby schools
GreatSchools rating
No schools nearby
We couldn't find any schools near this home.
Schools provided by the listing agent
- Elementary: Gaspereau Valley Elementary School
- Middle: Wolfville School
- High: Horton High School
Source: NSAR. This data may not be complete. We recommend contacting the local school district to confirm school assignments for this home.
- Loading



