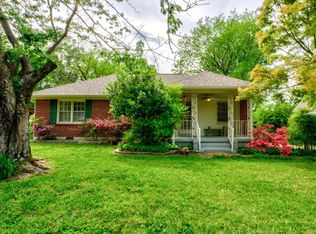Sold for $309,000
$309,000
1156 Marcia Rd, Memphis, TN 38117
3beds
1,574sqft
Single Family Residence
Built in 1951
10,454.4 Square Feet Lot
$280,900 Zestimate®
$196/sqft
$1,713 Estimated rent
Home value
$280,900
$261,000 - $301,000
$1,713/mo
Zestimate® history
Loading...
Owner options
Explore your selling options
What's special
$150k***BRAND NEW RENOVATION***Charming Colonial Acres 3/2 with private Backyard living. Kit/Den/2Bath Reno-down to the studs! Custom Built Kitchen includes Cabinets to ceiling, pantry, multiple drawers, pull-outs w/rich gold hardware. Top of the line Kitchen-Aid appliance package-Gas burner cooktop/stove, Refrigerator w/icemaker, built-in dishwasher/microwave. Exquisite complementary backsplash. Stunning quartz countertops with huge island, deep sink with gold faucet. Brand new floors, picture windows and door in new open-concept kit/den. Totally renovated hall and primary baths w/new flrs, tile, glass shower door, rich gold hardware, mirrors and elegant lighting. Newly refinished hrdwd flrs, new ceiling fans, new interior paint. Brand new multi-level deck. Over 10k-electrical, over13k-plumbing, brand new water-heater. All work has been done by Hill Co Construction/permitted. Turn-key!! Enjoy overlooking the private backyard from new picture windows. Welcome Home!!
Zillow last checked: 8 hours ago
Listing updated: April 17, 2025 at 02:15pm
Listed by:
Julie Szurpicki,
Crye-Leike, Inc., REALTORS
Bought with:
James Anson Underwood
Crye-Leike, Inc., REALTORS
Source: MAAR,MLS#: 10190975
Facts & features
Interior
Bedrooms & bathrooms
- Bedrooms: 3
- Bathrooms: 2
- Full bathrooms: 2
Primary bedroom
- Features: Smooth Ceiling, Hardwood Floor
- Level: First
- Area: 132
- Dimensions: 11 x 12
Bedroom 2
- Features: Smooth Ceiling, Hardwood Floor
- Level: First
- Area: 132
- Dimensions: 11 x 12
Bedroom 3
- Features: Smooth Ceiling, Hardwood Floor
- Level: First
- Area: 110
- Dimensions: 10 x 11
Primary bathroom
- Features: Smooth Ceiling, Tile Floor, Full Bath
Dining room
- Area: 88
- Dimensions: 8 x 11
Kitchen
- Features: Updated/Renovated Kitchen, Pantry, Kitchen Island, Washer/Dryer Connections, Kit/DR Combo
- Area: 192
- Dimensions: 12 x 16
Living room
- Features: LR/DR Combination
- Area: 238
- Dimensions: 14 x 17
Office
- Area: 64
- Dimensions: 8 x 8
Den
- Area: 192
- Dimensions: 12 x 16
Heating
- Central
Cooling
- Central Air
Appliances
- Included: Gas Water Heater, Vent Hood/Exhaust Fan, Range/Oven, Gas Cooktop, Disposal, Dishwasher, Microwave, Refrigerator
- Laundry: Laundry Room
Features
- All Bedrooms Down, Smooth Ceiling, Cedar Closet(s), Living Room, Dining Room, Den/Great Room, Kitchen, Primary Bedroom, 2nd Bedroom, 3rd Bedroom, 2 or More Baths, Laundry Room
- Flooring: Hardwood, Tile, Concrete
- Doors: Storm Door(s)
- Basement: Crawl Space
- Attic: Pull Down Stairs,Attic Access
- Has fireplace: No
Interior area
- Total interior livable area: 1,574 sqft
Property
Parking
- Parking features: Driveway/Pad
- Has uncovered spaces: Yes
Features
- Stories: 1
- Patio & porch: Deck
- Pool features: None
- Fencing: Wood
Lot
- Size: 10,454 sqft
- Dimensions: 70 x 150
- Features: Some Trees, Level, Landscaped
Details
- Additional structures: Storage
- Parcel number: 065023 00040
Construction
Type & style
- Home type: SingleFamily
- Architectural style: Traditional
- Property subtype: Single Family Residence
Materials
- Brick Veneer, Wood/Composition
- Roof: Composition Shingles
Condition
- New construction: No
- Year built: 1951
Utilities & green energy
- Sewer: Public Sewer
- Utilities for property: Cable Available
Community & neighborhood
Security
- Security features: Security System, Dead Bolt Lock(s), Wrought Iron Security Drs
Location
- Region: Memphis
- Subdivision: Country Club Gardens
Other
Other facts
- Price range: $309K - $309K
Price history
| Date | Event | Price |
|---|---|---|
| 4/17/2025 | Sold | $309,000-6.1%$196/sqft |
Source: | ||
| 3/11/2025 | Pending sale | $329,000$209/sqft |
Source: | ||
| 2/28/2025 | Listed for sale | $329,000+31.6%$209/sqft |
Source: | ||
| 8/26/2020 | Sold | $250,000+6.4%$159/sqft |
Source: | ||
| 7/27/2020 | Pending sale | $235,000$149/sqft |
Source: Crye-Leike, Inc., REALTORS #10081326 Report a problem | ||
Public tax history
| Year | Property taxes | Tax assessment |
|---|---|---|
| 2024 | $4,164 +8.1% | $63,225 |
| 2023 | $3,851 | $63,225 |
| 2022 | -- | $63,225 |
Find assessor info on the county website
Neighborhood: East Memphis-Colonial-Yorkshire
Nearby schools
GreatSchools rating
- 4/10Sea Isle Elementary SchoolGrades: PK-5Distance: 1 mi
- 6/10Colonial Middle SchoolGrades: 6-8Distance: 0.5 mi
- 3/10Overton High SchoolGrades: 9-12Distance: 1.1 mi

Get pre-qualified for a loan
At Zillow Home Loans, we can pre-qualify you in as little as 5 minutes with no impact to your credit score.An equal housing lender. NMLS #10287.
