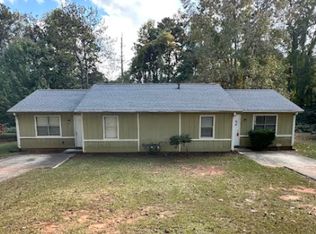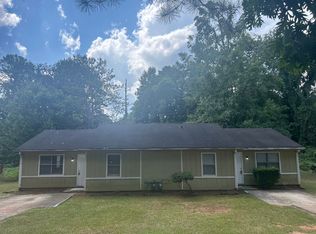Closed
$207,000
1158 Crystal Lake Rd, Atlanta, GA 30349
3beds
1,136sqft
Single Family Residence, Residential
Built in 1984
0.26 Acres Lot
$207,600 Zestimate®
$182/sqft
$1,731 Estimated rent
Home value
$207,600
$172,000 - $249,000
$1,731/mo
Zestimate® history
Loading...
Owner options
Explore your selling options
What's special
Welcome home to this beautifully updated 3 bedroom, 2 bathroom home located just under 10 minutes from the airport. Step inside to find bright, airy rooms filled with natural light, complemented by sleek recessed lighting that adds a modern touch throughout. The cozy fireplace creates a perfect spot to unwind, while the spacious layout offers comfort and functionality. Enjoy outdoor living in the backyard with a private patio; ideal for relaxing or entertaining guests. Plus, with no HOA, you'll have the freedom to truly make it your own. Don't miss this move-in ready home with style, space, and convenience!
Zillow last checked: 8 hours ago
Listing updated: September 23, 2025 at 10:58pm
Listing Provided by:
Kendra Lazenby,
Keller Williams Realty West Atlanta
Bought with:
John Wallace, 420142
Fathom Realty GA, LLC.
Source: FMLS GA,MLS#: 7560553
Facts & features
Interior
Bedrooms & bathrooms
- Bedrooms: 3
- Bathrooms: 2
- Full bathrooms: 2
- Main level bathrooms: 2
- Main level bedrooms: 3
Primary bedroom
- Features: Other
- Level: Other
Bedroom
- Features: Other
Primary bathroom
- Features: Tub/Shower Combo, Other
Dining room
- Features: Open Concept
Kitchen
- Features: View to Family Room
Heating
- Natural Gas
Cooling
- Central Air
Appliances
- Included: Dishwasher, Electric Cooktop, Refrigerator
- Laundry: In Garage
Features
- Recessed Lighting, Walk-In Closet(s)
- Flooring: Vinyl
- Windows: None
- Basement: None
- Number of fireplaces: 1
- Fireplace features: Living Room
- Common walls with other units/homes: No Common Walls
Interior area
- Total structure area: 1,136
- Total interior livable area: 1,136 sqft
Property
Parking
- Total spaces: 1
- Parking features: Garage
- Garage spaces: 1
Accessibility
- Accessibility features: None
Features
- Levels: One
- Stories: 1
- Patio & porch: Patio
- Exterior features: Private Yard
- Pool features: None
- Spa features: None
- Fencing: None
- Has view: Yes
- View description: Other
- Waterfront features: None
- Body of water: None
Lot
- Size: 0.26 Acres
- Dimensions: 140 x 80
- Features: Other
Details
- Additional structures: None
- Parcel number: 13088A H003
- Other equipment: None
- Horse amenities: None
Construction
Type & style
- Home type: SingleFamily
- Architectural style: Ranch
- Property subtype: Single Family Residence, Residential
Materials
- HardiPlank Type
- Foundation: Slab
- Roof: Composition
Condition
- Updated/Remodeled
- New construction: No
- Year built: 1984
Utilities & green energy
- Electric: Other
- Sewer: Public Sewer
- Water: Public
- Utilities for property: Other
Green energy
- Energy efficient items: None
- Energy generation: None
Community & neighborhood
Security
- Security features: None
Community
- Community features: None
Location
- Region: Atlanta
- Subdivision: Ashton Trace
Other
Other facts
- Road surface type: Asphalt
Price history
| Date | Event | Price |
|---|---|---|
| 9/19/2025 | Sold | $207,000+50%$182/sqft |
Source: | ||
| 3/17/2025 | Sold | $138,000+261.5%$121/sqft |
Source: Public Record Report a problem | ||
| 9/11/2012 | Sold | $38,179+79.2%$34/sqft |
Source: Public Record Report a problem | ||
| 1/3/2012 | Sold | $21,300-78.7%$19/sqft |
Source: Public Record Report a problem | ||
| 1/13/2006 | Sold | $100,000+15.9%$88/sqft |
Source: Public Record Report a problem | ||
Public tax history
| Year | Property taxes | Tax assessment |
|---|---|---|
| 2024 | $3,229 +8% | $81,880 |
| 2023 | $2,991 +23.9% | $81,880 +35% |
| 2022 | $2,415 +33.8% | $60,640 +35.4% |
Find assessor info on the county website
Neighborhood: 30349
Nearby schools
GreatSchools rating
- 3/10West Clayton Elementary SchoolGrades: PK-5Distance: 0.4 mi
- 4/10North Clayton Middle SchoolGrades: 6-8Distance: 1.2 mi
- 3/10North Clayton High SchoolGrades: 9-12Distance: 0.7 mi
Schools provided by the listing agent
- Elementary: Northcutt
- Middle: North Clayton
- High: North Clayton
Source: FMLS GA. This data may not be complete. We recommend contacting the local school district to confirm school assignments for this home.
Get a cash offer in 3 minutes
Find out how much your home could sell for in as little as 3 minutes with a no-obligation cash offer.
Estimated market value$207,600
Get a cash offer in 3 minutes
Find out how much your home could sell for in as little as 3 minutes with a no-obligation cash offer.
Estimated market value
$207,600

