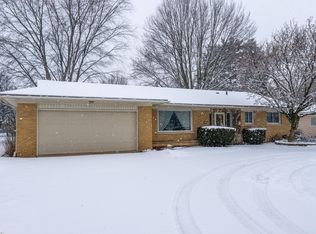Sold for $308,000
$308,000
11585 Chicago Rd, Warren, MI 48093
3beds
2,931sqft
Single Family Residence
Built in 1963
0.31 Acres Lot
$307,400 Zestimate®
$105/sqft
$2,446 Estimated rent
Home value
$307,400
$292,000 - $326,000
$2,446/mo
Zestimate® history
Loading...
Owner options
Explore your selling options
What's special
Reduced to NEW PRICE! *Newley 2023 Remodeled & Refreshed Spacious Ranch Home! Professionally Painted & New Flooring Throughout Home! Large Kitchen Offers Generous Amount of Cabinetry Freshly Painted with New Hardware! New Sink & Faucet. Refrigerator, Stove, Dishwasher Included! New Lighting Fixtures~ Dining Area Opens to Kitchen & Family Room Offers Cozy Decorative Fireplace w/Floating Mantel, Door-wall Opens to a Patio for Relaxing in this Expansive Yard 112 X121! Partial Privacy Fence in Yard! Living Room Offers Electric Fireplace & Large Window~ 3 Spacious Bedrooms, 2Full Baths(1in Basement)+Half Bath on Main Level~ Full Finished Basement with New Carpeted Floors and Stairs! Cedar Closet, Enclosed Workshop! Enclosed Large Laundry Room Plus Full Bath in Basement! Central Air! Shed for Extra Storage in Backyard~ Circular Driveway for Easy Entering and Exiting, Great Extra Parking!
Zillow last checked: 8 hours ago
Listing updated: November 04, 2025 at 10:26am
Listed by:
Palmina Vanderziel 586-945-5570,
Keller Williams Realty Lakeside
Bought with:
Jahangir Qureshi, 6501398649
RE/MAX Classic
Source: MiRealSource,MLS#: 50182761 Originating MLS: MiRealSource
Originating MLS: MiRealSource
Facts & features
Interior
Bedrooms & bathrooms
- Bedrooms: 3
- Bathrooms: 3
- Full bathrooms: 2
- 1/2 bathrooms: 1
Bedroom 1
- Level: First
- Area: 144
- Dimensions: 12 x 12
Bedroom 2
- Level: First
- Area: 132
- Dimensions: 12 x 11
Bedroom 3
- Level: First
- Area: 110
- Dimensions: 11 x 10
Bathroom 1
- Level: First
- Area: 64
- Dimensions: 8 x 8
Bathroom 2
- Level: Basement
Family room
- Level: First
- Area: 240
- Dimensions: 20 x 12
Kitchen
- Level: First
- Area: 240
- Dimensions: 20 x 12
Living room
- Level: First
- Area: 228
- Dimensions: 19 x 12
Heating
- Forced Air, Natural Gas
Cooling
- Central Air
Appliances
- Included: Dishwasher, Disposal, Dryer, Range/Oven, Refrigerator, Washer, Gas Water Heater
- Laundry: Lower Level, In Basement
Features
- Basement: Finished,Full
- Number of fireplaces: 2
- Fireplace features: Great Room, Living Room, Electric
Interior area
- Total structure area: 2,931
- Total interior livable area: 2,931 sqft
- Finished area above ground: 1,596
- Finished area below ground: 1,335
Property
Parking
- Total spaces: 2
- Parking features: Attached
- Attached garage spaces: 2
Features
- Levels: One
- Stories: 1
- Patio & porch: Patio, Porch
- Frontage type: Road
- Frontage length: 112
Lot
- Size: 0.31 Acres
- Dimensions: 112 x 121
- Features: Large Lot - 65+ Ft.
Details
- Parcel number: 121303229007
- Zoning description: Residential
Construction
Type & style
- Home type: SingleFamily
- Architectural style: Ranch
- Property subtype: Single Family Residence
Materials
- Brick
- Foundation: Basement
Condition
- Year built: 1963
Utilities & green energy
- Sewer: Public Sanitary
- Water: Public
Community & neighborhood
Location
- Region: Warren
- Subdivision: Eastbrooke Manor
Other
Other facts
- Listing agreement: Exclusive Right to Sell/VR
- Listing terms: Cash,Conventional
- Ownership type: LLC
- Road surface type: Paved
Price history
| Date | Event | Price |
|---|---|---|
| 11/3/2025 | Sold | $308,000-3.3%$105/sqft |
Source: | ||
| 9/25/2025 | Pending sale | $318,500$109/sqft |
Source: | ||
| 9/21/2025 | Price change | $318,500-3%$109/sqft |
Source: | ||
| 8/18/2025 | Listed for sale | $328,500$112/sqft |
Source: | ||
| 8/13/2025 | Pending sale | $328,500$112/sqft |
Source: | ||
Public tax history
| Year | Property taxes | Tax assessment |
|---|---|---|
| 2025 | $9,236 +132.3% | $137,750 +2.2% |
| 2024 | $3,976 +6.7% | $134,720 +7.6% |
| 2023 | $3,726 -1.7% | $125,240 +17.5% |
Find assessor info on the county website
Neighborhood: 48093
Nearby schools
GreatSchools rating
- 3/10Cromie Elementary SchoolGrades: PK-5Distance: 1.6 mi
- 5/10Carter Middle SchoolGrades: 6-8Distance: 0.6 mi
- 5/10Cousino Senior High SchoolGrades: 9-12Distance: 1.3 mi
Schools provided by the listing agent
- District: Warren Consolidated Schools
Source: MiRealSource. This data may not be complete. We recommend contacting the local school district to confirm school assignments for this home.
Get a cash offer in 3 minutes
Find out how much your home could sell for in as little as 3 minutes with a no-obligation cash offer.
Estimated market value$307,400
Get a cash offer in 3 minutes
Find out how much your home could sell for in as little as 3 minutes with a no-obligation cash offer.
Estimated market value
$307,400
