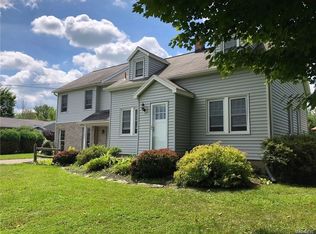Closed
$575,000
1159 Sturgeon Point Rd, Derby, NY 14047
4beds
2,615sqft
Single Family Residence
Built in 1936
4.4 Acres Lot
$578,700 Zestimate®
$220/sqft
$2,939 Estimated rent
Home value
$578,700
$550,000 - $608,000
$2,939/mo
Zestimate® history
Loading...
Owner options
Explore your selling options
What's special
Welcome Home to 1159 Sturgeon Point. This scenic and pristine 4.4 Acre Derby estate has undergone substantial additions and enhancements by the long term owners over the last 30 years. Curb appeal abounds as you pull into the long driveway and encounter a maintenance free vinyl shake siding exterior, mature landscaping and an inviting double entry door with custom stone surround. The large, stately foyer showcases a perfect blend of rustic charm and refined elegance. Thoughtful details include a pond stone floor, expanded craftsman staircase and barn doors. Gleaming hardwood welcomes you as you enter into this spacious 2,600+ square foot home. Fall in love with the abundant natural light, open floor plan and spacious eat-in kitchen, complete with a large center island and beautiful solid wood cabinetry perfect for everyday living and entertaining. The living room is a great place to relax and unwind featuring large windows and crown molding with LED lighting. To finish off the main floor, a cozy den, laundry area, and half bath provide both comfort and convenience. Upstairs you will find four generous bedrooms with great storage options and a generous primary bedroom with en-suite access to the updated full bath. Step outside to enjoy your custom-built hardscape patio with a timber frame and metal roof covering ideal for summer gatherings and quiet evenings under the stars. The 1,800+ square foot outbuilding built in 2005 provides an incredible space for a workshop, hobbies and storage. Connected to the barn structure is a finished area with easy use as a game room, home office or more. This special property also includes modern upgrades for even more peace of mind including state of the art on-demand tankless water system and two year old tear-off architectural roof. An effective year built of 1999 has been given to this property due to extensive scope of the upgrades and improvements. The listed 2,615 square feet is per appraiser measurement and includes the first and second floor. Get ready to experience privacy, space and convenience all just minutes from the breathtaking shores of Lake Erie.
Zillow last checked: 8 hours ago
Listing updated: October 20, 2025 at 01:42pm
Listed by:
Ryan Daley 716-949-5189,
Keller Williams Realty Lancaster
Bought with:
Nancy A Reynolds, 10301219618
Realty ONE Group Empower
Source: NYSAMLSs,MLS#: B1622272 Originating MLS: Buffalo
Originating MLS: Buffalo
Facts & features
Interior
Bedrooms & bathrooms
- Bedrooms: 4
- Bathrooms: 2
- Full bathrooms: 1
- 1/2 bathrooms: 1
- Main level bathrooms: 1
Bedroom 1
- Level: Second
- Dimensions: 23.00 x 13.00
Bedroom 2
- Level: Second
- Dimensions: 16.00 x 16.00
Bedroom 3
- Level: Second
- Dimensions: 15.00 x 12.00
Bedroom 4
- Level: Second
- Dimensions: 13.00 x 9.00
Den
- Level: First
- Dimensions: 10.00 x 7.00
Dining room
- Level: First
- Dimensions: 12.00 x 10.00
Family room
- Level: First
- Dimensions: 22.00 x 15.00
Kitchen
- Level: First
- Dimensions: 13.00 x 12.00
Laundry
- Level: First
Living room
- Level: First
- Dimensions: 19.00 x 13.00
Heating
- Gas, Zoned, Baseboard, Hot Water
Cooling
- Zoned
Appliances
- Included: Appliances Negotiable, Dryer, Dishwasher, Gas Oven, Gas Range, Gas Water Heater, Refrigerator, Tankless Water Heater, Washer
- Laundry: Main Level
Features
- Ceiling Fan(s), Cathedral Ceiling(s), Den, Separate/Formal Dining Room, Entrance Foyer, Eat-in Kitchen, Separate/Formal Living Room, Kitchen Island, Sliding Glass Door(s), Solid Surface Counters, Natural Woodwork, Convertible Bedroom, Bath in Primary Bedroom, Programmable Thermostat, Workshop
- Flooring: Carpet, Ceramic Tile, Hardwood, Luxury Vinyl, Tile, Varies
- Doors: Sliding Doors
- Windows: Thermal Windows
- Basement: Crawl Space,Full,Partial,Sump Pump
- Has fireplace: No
Interior area
- Total structure area: 2,615
- Total interior livable area: 2,615 sqft
Property
Parking
- Total spaces: 1.5
- Parking features: Detached, Electricity, Garage, Heated Garage, Storage, Workshop in Garage, Garage Door Opener
- Garage spaces: 1.5
Features
- Levels: Two
- Stories: 2
- Patio & porch: Open, Patio, Porch
- Exterior features: Blacktop Driveway, Gravel Driveway, Patio
Lot
- Size: 4.40 Acres
- Dimensions: 112 x 1609
- Features: Rectangular, Rectangular Lot, Wooded
Details
- Additional structures: Barn(s), Outbuilding, Second Garage
- Parcel number: 1444892050000002015000
- Special conditions: Standard
Construction
Type & style
- Home type: SingleFamily
- Architectural style: Colonial,Craftsman,Two Story
- Property subtype: Single Family Residence
Materials
- Stone, Vinyl Siding, Copper Plumbing
- Foundation: Block
- Roof: Asphalt,Architectural,Shingle
Condition
- Resale
- Year built: 1936
Utilities & green energy
- Electric: Circuit Breakers
- Sewer: Septic Tank
- Water: Connected, Public
- Utilities for property: Cable Available, Electricity Connected, High Speed Internet Available, Water Connected
Green energy
- Energy efficient items: Appliances, HVAC, Lighting
Community & neighborhood
Location
- Region: Derby
Other
Other facts
- Listing terms: Cash,Conventional,FHA,VA Loan
Price history
| Date | Event | Price |
|---|---|---|
| 10/20/2025 | Sold | $575,000+9.5%$220/sqft |
Source: | ||
| 7/28/2025 | Pending sale | $525,000$201/sqft |
Source: | ||
| 7/18/2025 | Listed for sale | $525,000$201/sqft |
Source: | ||
Public tax history
| Year | Property taxes | Tax assessment |
|---|---|---|
| 2024 | -- | $179,000 |
| 2023 | -- | $179,000 |
| 2022 | -- | $179,000 |
Find assessor info on the county website
Neighborhood: 14047
Nearby schools
GreatSchools rating
- 5/10Highland Elementary SchoolGrades: K-5Distance: 2.4 mi
- 3/10William G Houston Middle SchoolGrades: 6-8Distance: 3 mi
- 5/10Lake Shore Senior High SchoolGrades: 9-12Distance: 2.6 mi
Schools provided by the listing agent
- Elementary: Highland Elementary
- Middle: Lake Shore Central Middle
- High: Lake Shore Senior High
- District: Lake Shore (Evans-Brant)
Source: NYSAMLSs. This data may not be complete. We recommend contacting the local school district to confirm school assignments for this home.
